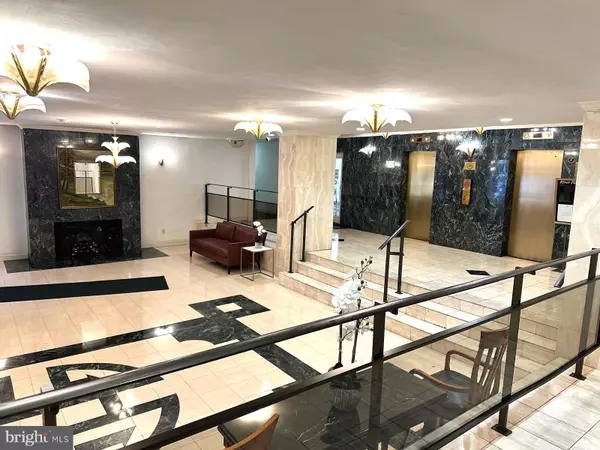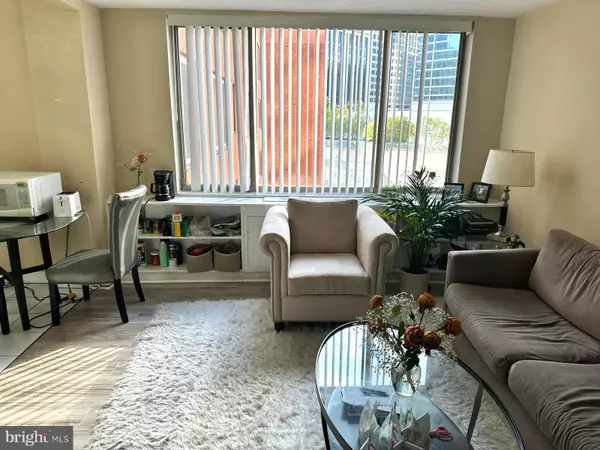1 Bath
442 SqFt
1 Bath
442 SqFt
Key Details
Property Type Condo
Sub Type Condo/Co-op
Listing Status Active
Purchase Type For Rent
Square Footage 442 sqft
Subdivision River Place North
MLS Listing ID VAAR2051112
Style Other
Full Baths 1
Condo Fees $390/mo
HOA Fees $300/mo
HOA Y/N Y
Abv Grd Liv Area 442
Originating Board BRIGHT
Year Built 1955
Property Description
River Place North is well maintained building and grounds with a range of amenities. Access to the large outdoor pool , Event room, pool tables, ready for your Neighborhood ping pong tournament! Full gym, and Sauna! Oh! you forgot to stop at the store! No worries, mini grocery store on site, BBQ grills, and a host of amenities a must see!
Sidewalks are around this gated Subdivision community for daily walking. Quick access to major highways, DC, Geogetown , Kennedy Center just to name a few! Ready for move in! The Landlord pays River "Front Association fees. Ask about Parking.
Location
State VA
County Arlington
Zoning RA4.8
Interior
Interior Features Kitchen - Efficiency, Combination Dining/Living, Built-Ins, Window Treatments, Efficiency
Hot Water Other
Heating Convector
Cooling Window Unit(s)
Inclusions furniture to be determined.
Equipment Oven/Range - Gas, Refrigerator
Fireplace N
Window Features Casement
Appliance Oven/Range - Gas, Refrigerator
Heat Source Electric
Laundry Common
Exterior
Utilities Available Cable TV Available
Water Access N
Accessibility Elevator
Garage N
Building
Story 1
Unit Features Hi-Rise 9+ Floors
Sewer Public Sewer
Water Public
Architectural Style Other
Level or Stories 1
Additional Building Above Grade, Below Grade
New Construction N
Schools
Elementary Schools Francis Scott Key
Middle Schools Williamsburg
High Schools Yorktown
School District Arlington County Public Schools
Others
Pets Allowed N
HOA Fee Include All Ground Fee,Management,Road Maintenance,Security Gate,Sauna,Sewer,Trash
Senior Community No
Tax ID 17-039-248
Ownership Other
SqFt Source Assessor
Miscellaneous Electricity,Gas,HOA/Condo Fee,Heat,Lawn Service,Common Area Maintenance,Community Center,Additional Storage Space

"My job is to find and attract mastery-based agents to the office, protect the culture, and make sure everyone is happy! "
1244 West Chester Pike, Suite 409, West Chester, Pennsylvania, 19382, USA






