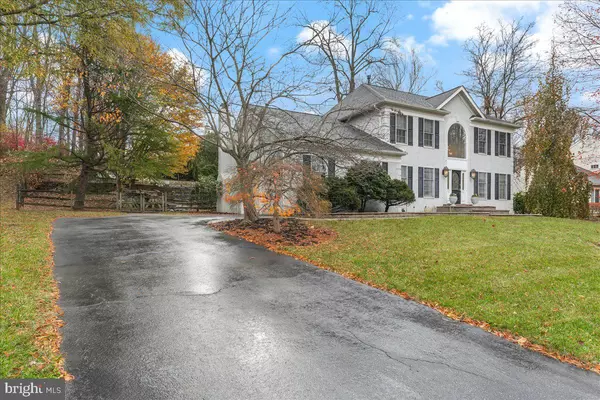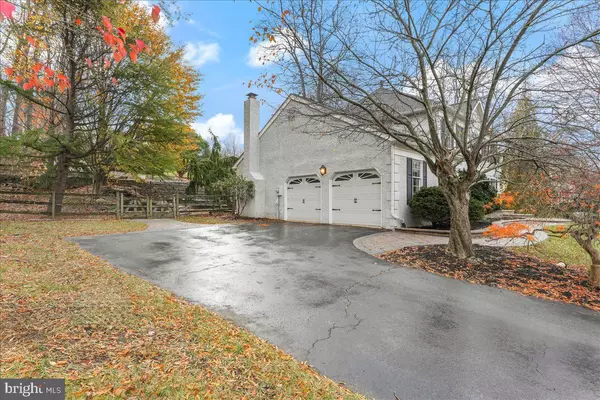
4 Beds
3 Baths
2,650 SqFt
4 Beds
3 Baths
2,650 SqFt
OPEN HOUSE
Sun Nov 24, 1:00pm - 4:00pm
Key Details
Property Type Single Family Home
Sub Type Detached
Listing Status Active
Purchase Type For Sale
Square Footage 2,650 sqft
Price per Sqft $224
Subdivision Hunt At Louviers
MLS Listing ID DENC2072356
Style Colonial
Bedrooms 4
Full Baths 2
Half Baths 1
HOA Y/N N
Abv Grd Liv Area 2,650
Originating Board BRIGHT
Year Built 1991
Annual Tax Amount $5,578
Tax Year 2022
Lot Size 0.410 Acres
Acres 0.41
Lot Dimensions 100.40 x 188.70
Property Description
Discover the potential of this once showpiece home, a grand residence now ready for your personal touch. Enter through a stunning cathedral ceiling and a magnificent Palladian window that fills the space with natural light. Enjoy separate living and dining areas, plus a dedicated first-floor office for your work-from-home needs.
The kitchen is an entertainer's delight, featuring a spacious island and a breakfast bar w/ an eat in area featuring three large windows and skylight overlooking your beautifully landscaped oasis. Relax in the vaulted ceiling family room with a cozy fireplace, perfect for those snowy evenings. The master suite offers a large walk-in closet and a spa-like master bath, while additional bedrooms are spacious and inviting.
Step outside to your expansive patio, complete with tiered landscaping, an in-ground pool, and a hot tub—ideal for summer gatherings. Enjoy tranquility with a relaxing waterfall feature and easy access to trails leading to the reservoir for biking, strolling, or running.
Located just over 3 miles from the vibrant shops and restaurants of Newark Main Street and the University of Delaware, this home combines peaceful living with urban convenience.
Transform this blank canvas into a showstopper once again! Schedule your tour today and let your imagination soar! Come visit open house Sunday November 24th 1-4pm !!
Location
State DE
County New Castle
Area Newark/Glasgow (30905)
Zoning 18RT
Rooms
Other Rooms Living Room, Dining Room, Primary Bedroom, Bedroom 2, Bedroom 3, Bedroom 4, Kitchen, Family Room, Office
Basement Unfinished
Interior
Interior Features Bathroom - Jetted Tub, Bathroom - Walk-In Shower, Breakfast Area, Built-Ins, Carpet, Chair Railings, Crown Moldings, Kitchen - Island, Kitchen - Gourmet, Kitchen - Table Space, Pantry, Primary Bath(s), Recessed Lighting, Skylight(s), Walk-in Closet(s), Window Treatments
Hot Water Electric
Cooling Central A/C
Flooring Carpet, Ceramic Tile, Marble
Fireplaces Number 1
Inclusions Appliances (as-is), pool equipment (as-is) there is no solid pool cover, Fireplace Equipment
Equipment Stainless Steel Appliances
Fireplace Y
Appliance Stainless Steel Appliances
Heat Source Natural Gas
Laundry Main Floor
Exterior
Exterior Feature Patio(s)
Garage Inside Access, Garage - Side Entry
Garage Spaces 2.0
Fence Fully
Pool Gunite, In Ground, Pool/Spa Combo
Utilities Available Under Ground
Waterfront N
Water Access N
Roof Type Architectural Shingle
Accessibility None
Porch Patio(s)
Attached Garage 2
Total Parking Spaces 2
Garage Y
Building
Story 3
Foundation Permanent
Sewer Public Sewer
Water Public
Architectural Style Colonial
Level or Stories 3
Additional Building Above Grade, Below Grade
Structure Type 9'+ Ceilings,Cathedral Ceilings,Dry Wall,Vaulted Ceilings
New Construction N
Schools
School District Christina
Others
Senior Community No
Tax ID 18-060.00-130
Ownership Fee Simple
SqFt Source Assessor
Special Listing Condition Standard


"My job is to find and attract mastery-based agents to the office, protect the culture, and make sure everyone is happy! "
1244 West Chester Pike, Suite 409, West Chester, Pennsylvania, 19382, USA






