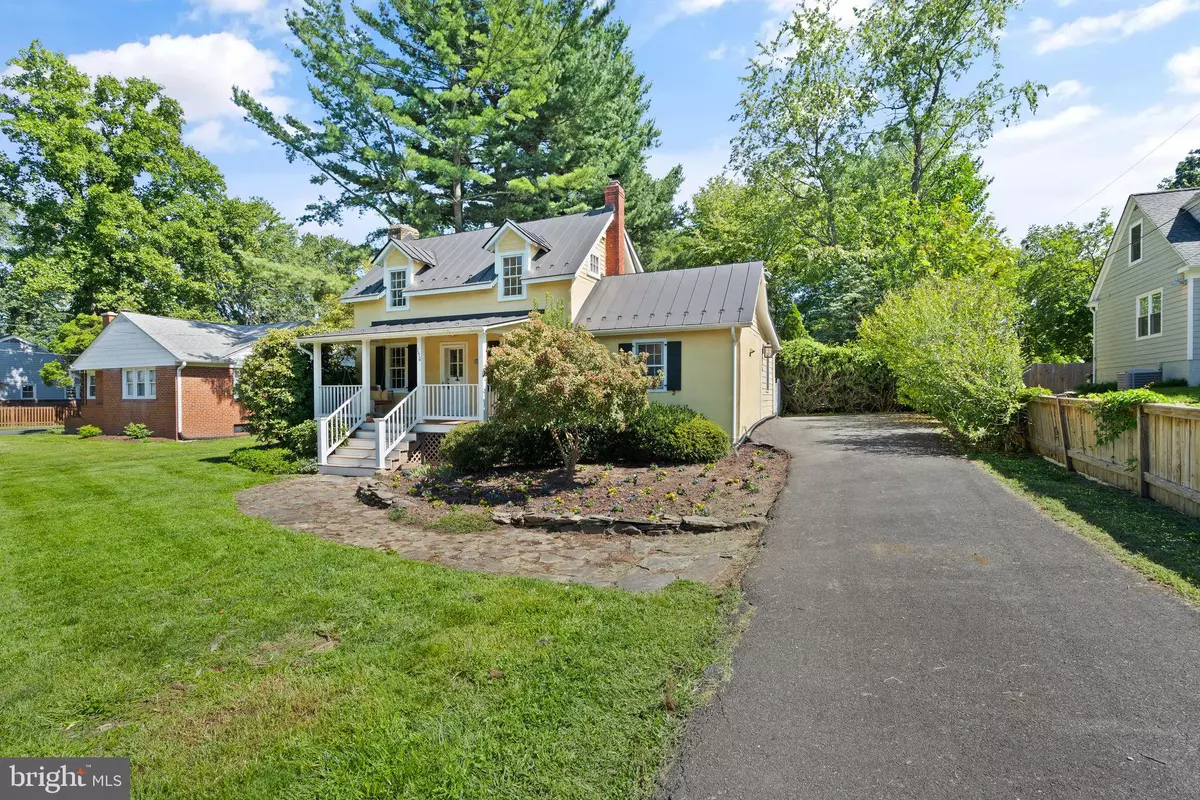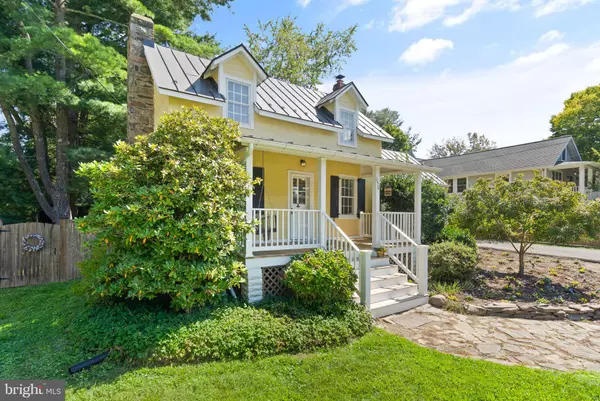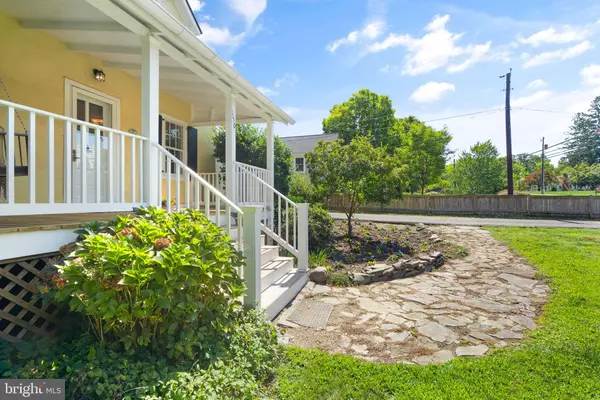
3 Beds
2 Baths
1,266 SqFt
3 Beds
2 Baths
1,266 SqFt
Key Details
Property Type Single Family Home
Sub Type Detached
Listing Status Active
Purchase Type For Rent
Square Footage 1,266 sqft
Subdivision Love
MLS Listing ID VALO2084172
Style Cape Cod
Bedrooms 3
Full Baths 2
HOA Y/N N
Abv Grd Liv Area 1,266
Originating Board BRIGHT
Year Built 1880
Lot Size 0.540 Acres
Acres 0.54
Property Description
The upstairs level features two ample bedrooms with amazing natural light and an additional full bathroom.
The recently updated kitchen is fit for the chef in your family with stainless steel appliances by Frigidaire and Samsung. Off the kitchen, the open breakfast room, with a wall of windows, is the perfect space to host your guests while overlooking the oasis of a backyard. To say it is private is an understatement! This deep lot is perfect for playtime or just to unwind after a long day. The backyard also is home to a garden house, perfect for an at-home office, she-shed, or anything else you can imagine.
Into gardening? Indulge your green thumb with over 7 species of flowering trees and bushes, more than 5 conifer species and over 250 flowering bulbs, fully fenced and private. The newly installed sidewalks make it convenient to walk to your favorite local restaurants or take a stroll through the neighborhood.
The basement, partial walk-out to grade level, allows room for an arts and crafts studio, workshop, playroom, or simply additional storage.
Recent updates to note:
* Freshly painted interior
* New luxury bathroom
* Updated kitchen appliances
* Painted Cabinetry
* New light fixtures
* Freshly landscaped
* Painted shutters
The list goes on! This gem won’t last long! Enjoy this rare find that brings you history, convenience and room to grow in Loudoun County’s Home Town: Purcellville, VA.
Location
State VA
County Loudoun
Zoning PV:R2
Rooms
Other Rooms Living Room, Dining Room, Primary Bedroom, Bedroom 2, Bedroom 3, Kitchen, Sun/Florida Room, Laundry, Bathroom 2
Basement Unfinished
Main Level Bedrooms 1
Interior
Interior Features Breakfast Area, Dining Area, Entry Level Bedroom, Pantry, Wood Floors
Hot Water Electric
Heating Forced Air
Cooling Window Unit(s)
Flooring Wood
Fireplaces Number 1
Fireplaces Type Wood
Equipment Dishwasher, Disposal, Dryer, Refrigerator, Stainless Steel Appliances, Washer
Fireplace Y
Appliance Dishwasher, Disposal, Dryer, Refrigerator, Stainless Steel Appliances, Washer
Heat Source Oil
Laundry Basement, Has Laundry, Lower Floor
Exterior
Fence Fully
Water Access N
View Garden/Lawn, Trees/Woods
Accessibility None
Garage N
Building
Lot Description Backs to Trees, Landscaping, Rear Yard, Trees/Wooded
Story 3
Foundation Permanent
Sewer Public Sewer
Water Public
Architectural Style Cape Cod
Level or Stories 3
Additional Building Above Grade, Below Grade
New Construction N
Schools
High Schools Loudoun Valley
School District Loudoun County Public Schools
Others
Pets Allowed Y
Senior Community No
Tax ID 488207475000
Ownership Other
SqFt Source Estimated
Pets Description Case by Case Basis


"My job is to find and attract mastery-based agents to the office, protect the culture, and make sure everyone is happy! "
1244 West Chester Pike, Suite 409, West Chester, Pennsylvania, 19382, USA






