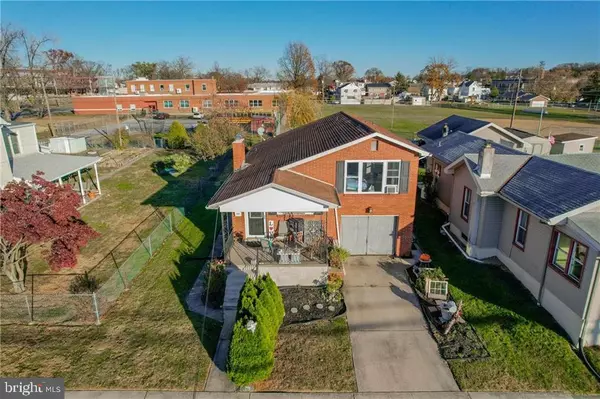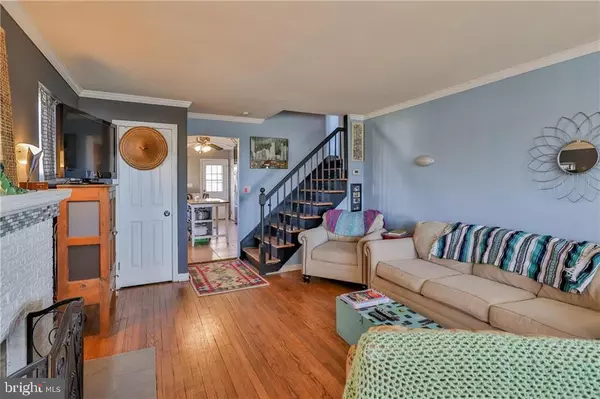4 Beds
2 Baths
2,712 SqFt
4 Beds
2 Baths
2,712 SqFt
Key Details
Property Type Single Family Home
Sub Type Detached
Listing Status Active
Purchase Type For Sale
Square Footage 2,712 sqft
Price per Sqft $136
Subdivision None Available
MLS Listing ID PALH2010586
Style Bi-level,Split Level
Bedrooms 4
Full Baths 1
Half Baths 1
HOA Y/N N
Abv Grd Liv Area 2,163
Originating Board BRIGHT
Year Built 1961
Annual Tax Amount $4,042
Tax Year 2022
Lot Size 6,250 Sqft
Acres 0.14
Lot Dimensions 50.00 x 125.00
Property Description
Location
State PA
County Lehigh
Area Allentown City (12302)
Zoning R-M
Rooms
Other Rooms Living Room, Dining Room, Bedroom 2, Bedroom 3, Bedroom 4, Kitchen, Bedroom 1, Recreation Room, Bathroom 1, Half Bath
Basement Full
Main Level Bedrooms 1
Interior
Hot Water Electric
Heating Baseboard - Hot Water
Cooling Wall Unit
Flooring Hardwood, Tile/Brick, Vinyl, Carpet
Fireplaces Number 1
Equipment Dishwasher, Oven/Range - Electric, Refrigerator
Fireplace Y
Appliance Dishwasher, Oven/Range - Electric, Refrigerator
Heat Source Electric
Laundry Hookup, Lower Floor
Exterior
Exterior Feature Porch(es)
Parking Features Garage - Front Entry
Garage Spaces 1.0
Water Access N
Roof Type Asphalt,Fiberglass
Accessibility None
Porch Porch(es)
Attached Garage 1
Total Parking Spaces 1
Garage Y
Building
Story 2
Foundation Permanent
Sewer Public Sewer
Water Public
Architectural Style Bi-level, Split Level
Level or Stories 2
Additional Building Above Grade, Below Grade
Structure Type Brick
New Construction N
Schools
School District Allentown
Others
Senior Community No
Tax ID 641707997783-00001
Ownership Fee Simple
SqFt Source Assessor
Acceptable Financing Conventional, FHA, Cash, VA
Listing Terms Conventional, FHA, Cash, VA
Financing Conventional,FHA,Cash,VA
Special Listing Condition Standard

"My job is to find and attract mastery-based agents to the office, protect the culture, and make sure everyone is happy! "
1244 West Chester Pike, Suite 409, West Chester, Pennsylvania, 19382, USA






