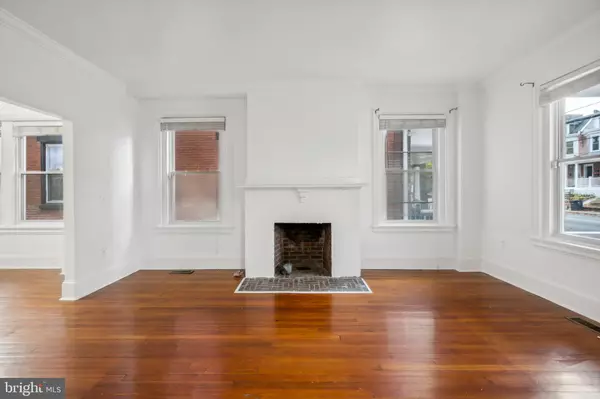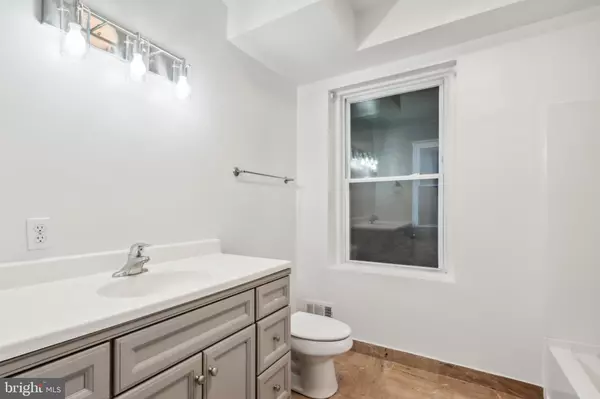
5 Beds
3 Baths
2,525 SqFt
5 Beds
3 Baths
2,525 SqFt
OPEN HOUSE
Sun Nov 24, 12:00pm - 3:00pm
Key Details
Property Type Single Family Home, Townhouse
Sub Type Twin/Semi-Detached
Listing Status Active
Purchase Type For Sale
Square Footage 2,525 sqft
Price per Sqft $172
Subdivision Brandywine Village
MLS Listing ID DENC2072002
Style Colonial
Bedrooms 5
Full Baths 2
Half Baths 1
HOA Y/N N
Abv Grd Liv Area 2,525
Originating Board BRIGHT
Year Built 1914
Annual Tax Amount $2,450
Tax Year 2022
Lot Size 3,049 Sqft
Acres 0.07
Lot Dimensions 29.50 x 100.00
Property Description
Step inside to discover 2,525 sq. ft. of elegantly designed living space, featuring 5 bedrooms and 2.5 bathrooms. The home boasts 9-foot ceilings and large windows that flood each room with natural light, creating an open and airy atmosphere. Original hardwood floors have been lovingly refinished, adding warmth and character to the interior.
The gourmet kitchen is a chef's dream, equipped with stainless steel appliances, polished stone countertops, and elegant cabinetry. A cozy breakfast bar and morning room provide the perfect spot for social gatherings or a quiet morning coffee.
The living room features a charming fireplace, offering a cozy retreat during the cooler months. Upstairs, you'll find four spacious bedrooms, The third floor master suite offers the ultimate private oasis with central AC/Heat, large on suite bathroom with a separate walk in closet, complete with a private balcony.
Outside, enjoy the tranquility of large backyard ideal for relaxing and enjoying the beautiful surroundings. The property is just two blocks from Brandywine Park and the zoo, providing endless opportunities for outdoor adventures.
Whether you're a history enthusiast, a nature lover, or simply seeking a comfortable and stylish home, 1908 N Washington St offers the perfect blend of history and modern living. Seller will consider seller's assist with a reasonable offers. Call Agent directly if your
Location
State DE
County New Castle
Area Wilmington (30906)
Zoning 26R-2
Rooms
Basement Full
Interior
Interior Features Breakfast Area, Ceiling Fan(s), Dining Area, Floor Plan - Traditional, Kitchen - Eat-In, Wood Floors
Hot Water Natural Gas
Heating Forced Air
Cooling Central A/C
Fireplaces Number 1
Fireplaces Type Brick
Equipment Built-In Microwave, Built-In Range, Dishwasher, Disposal, Energy Efficient Appliances, Refrigerator
Fireplace Y
Appliance Built-In Microwave, Built-In Range, Dishwasher, Disposal, Energy Efficient Appliances, Refrigerator
Heat Source Natural Gas
Laundry Hookup
Exterior
Exterior Feature Porch(es)
Waterfront N
Water Access N
Accessibility None
Porch Porch(es)
Garage N
Building
Story 3
Foundation Stone
Sewer Public Sewer
Water Public
Architectural Style Colonial
Level or Stories 3
Additional Building Above Grade, Below Grade
New Construction N
Schools
School District Red Clay Consolidated
Others
Pets Allowed Y
Senior Community No
Tax ID 26-022.30-040
Ownership Fee Simple
SqFt Source Assessor
Acceptable Financing Cash, Conventional, FHA, VA
Listing Terms Cash, Conventional, FHA, VA
Financing Cash,Conventional,FHA,VA
Special Listing Condition Standard
Pets Description No Pet Restrictions


"My job is to find and attract mastery-based agents to the office, protect the culture, and make sure everyone is happy! "
1244 West Chester Pike, Suite 409, West Chester, Pennsylvania, 19382, USA






