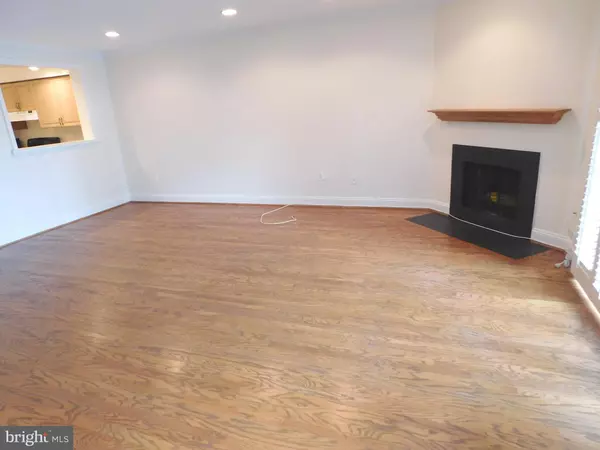3 Beds
3 Baths
1,426 SqFt
3 Beds
3 Baths
1,426 SqFt
Key Details
Property Type Townhouse
Sub Type End of Row/Townhouse
Listing Status Active
Purchase Type For Rent
Square Footage 1,426 sqft
Subdivision Southampton
MLS Listing ID VAAR2050834
Style Contemporary
Bedrooms 3
Full Baths 2
Half Baths 1
HOA Y/N Y
Abv Grd Liv Area 1,426
Originating Board BRIGHT
Year Built 1980
Property Description
Location
State VA
County Arlington
Zoning C-O-2.5
Rooms
Other Rooms Living Room, Dining Room, Primary Bedroom, Bedroom 3, Kitchen, Bedroom 1, Laundry, Bedroom 6
Main Level Bedrooms 3
Interior
Interior Features Dining Area, Crown Moldings, Window Treatments, Entry Level Bedroom, Primary Bath(s), Wood Floors, Floor Plan - Open
Hot Water Electric
Heating Central
Cooling Central A/C
Fireplaces Number 1
Fireplaces Type Screen
Equipment Dishwasher, Disposal, Exhaust Fan, Oven - Self Cleaning, Oven/Range - Electric, Refrigerator, Washer, Dryer - Electric
Fireplace Y
Appliance Dishwasher, Disposal, Exhaust Fan, Oven - Self Cleaning, Oven/Range - Electric, Refrigerator, Washer, Dryer - Electric
Heat Source Electric
Laundry Dryer In Unit, Washer In Unit
Exterior
Parking On Site 1
Utilities Available Cable TV Available, Phone Available
Amenities Available Pool - Outdoor
Water Access N
Roof Type Built-Up
Accessibility 32\"+ wide Doors
Garage N
Building
Story 2
Foundation Concrete Perimeter
Sewer Public Sewer
Water Public
Architectural Style Contemporary
Level or Stories 2
Additional Building Above Grade, Below Grade
New Construction N
Schools
School District Arlington County Public Schools
Others
Pets Allowed N
HOA Fee Include Lawn Care Front,Lawn Care Rear,Lawn Care Side,Lawn Maintenance,Insurance,Parking Fee,Pool(s),Reserve Funds,Road Maintenance,Sewer,Snow Removal,Taxes,Trash,Water
Senior Community No
Tax ID 35-008-214
Ownership Other
SqFt Source Assessor
Miscellaneous Grounds Maintenance,HVAC Maint,Parking,Pool Maintenance,Taxes,Trash Removal,Water,Sewer

"My job is to find and attract mastery-based agents to the office, protect the culture, and make sure everyone is happy! "
1244 West Chester Pike, Suite 409, West Chester, Pennsylvania, 19382, USA






