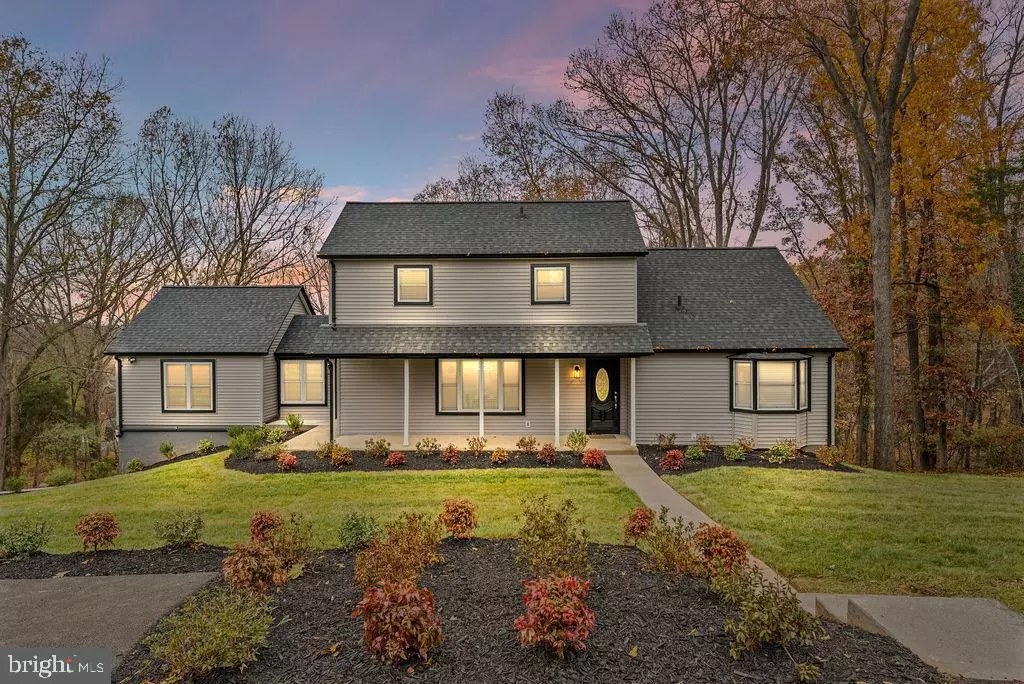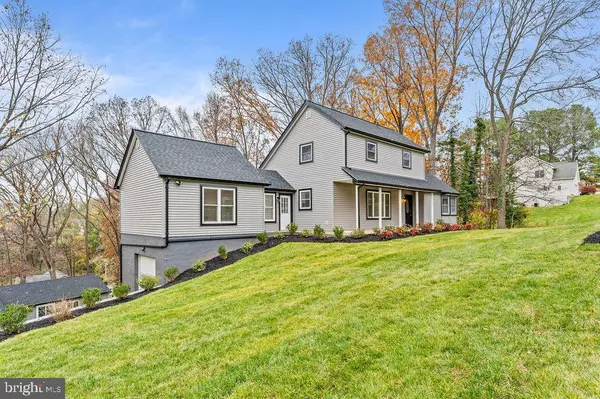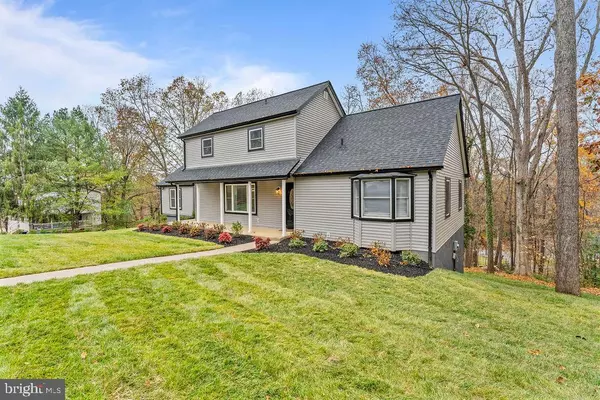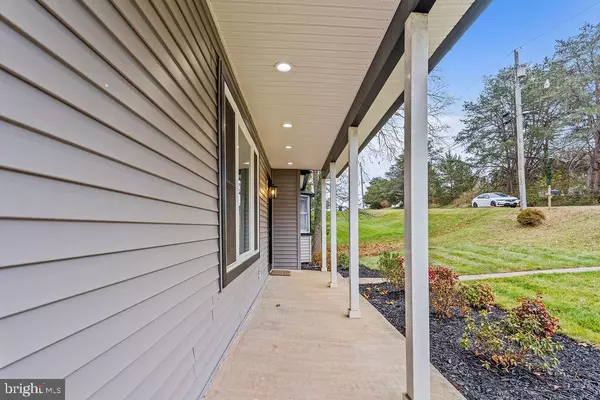3 Beds
3 Baths
3,248 SqFt
3 Beds
3 Baths
3,248 SqFt
Key Details
Property Type Single Family Home
Sub Type Detached
Listing Status Active
Purchase Type For Sale
Square Footage 3,248 sqft
Price per Sqft $207
Subdivision None Available
MLS Listing ID VAWR2009638
Style A-Frame,Other
Bedrooms 3
Full Baths 3
HOA Y/N N
Abv Grd Liv Area 2,248
Originating Board BRIGHT
Year Built 1986
Annual Tax Amount $1,729
Tax Year 2022
Lot Size 0.730 Acres
Acres 0.73
Property Description
Key Features:
Brand-new upgrades throughout (2024): Includes a new kitchen, master bath, other baths, flooring, appliances, water heater, windows, doors, porcelain tile, quartz finishes, and fresh paint.
Spacious layout: Features two rooms on the second floor, one bonus room in the basement, and one on the main level, also wet bar in the fully finished basement—perfect for entertaining or additional living space.
Climate comfort: Equipped with 3 new central A/C units for year-round comfort.
Outdoor luxury: Enjoy a new deck with stunning mountain views, a large yard with freshly laid sod/grass, and an additional climate-controlled building in the back with ceramic floors—ideal for a studio, guesthouse, or workspace.
Modern exterior and infrastructure: This block and wood frame home features new roofing, siding, and a driveway, along with ample parking space.
Perfectly located just 5 minutes from Skyline Caverns and within walking distance to the Shenandoah River, this home offers a peaceful retreat with access to nearby natural beauty.
Schedule a showing today to experience the charm and luxury of this incredible property!
Location
State VA
County Warren
Zoning R1
Rooms
Basement Full
Main Level Bedrooms 1
Interior
Hot Water Electric
Cooling Central A/C
Fireplace N
Heat Source Electric
Exterior
Parking Features Additional Storage Area, Basement Garage, Built In, Inside Access
Garage Spaces 5.0
Water Access N
Roof Type Composite,Shingle
Accessibility None
Attached Garage 1
Total Parking Spaces 5
Garage Y
Building
Story 3
Foundation Block, Permanent, Slab
Sewer On Site Septic
Water Public
Architectural Style A-Frame, Other
Level or Stories 3
Additional Building Above Grade, Below Grade
New Construction N
Schools
School District Warren County Public Schools
Others
Pets Allowed N
Senior Community No
Tax ID 20A620 10
Ownership Fee Simple
SqFt Source Assessor
Acceptable Financing Cash, Conventional, FHA
Listing Terms Cash, Conventional, FHA
Financing Cash,Conventional,FHA
Special Listing Condition Standard

"My job is to find and attract mastery-based agents to the office, protect the culture, and make sure everyone is happy! "
1244 West Chester Pike, Suite 409, West Chester, Pennsylvania, 19382, USA






