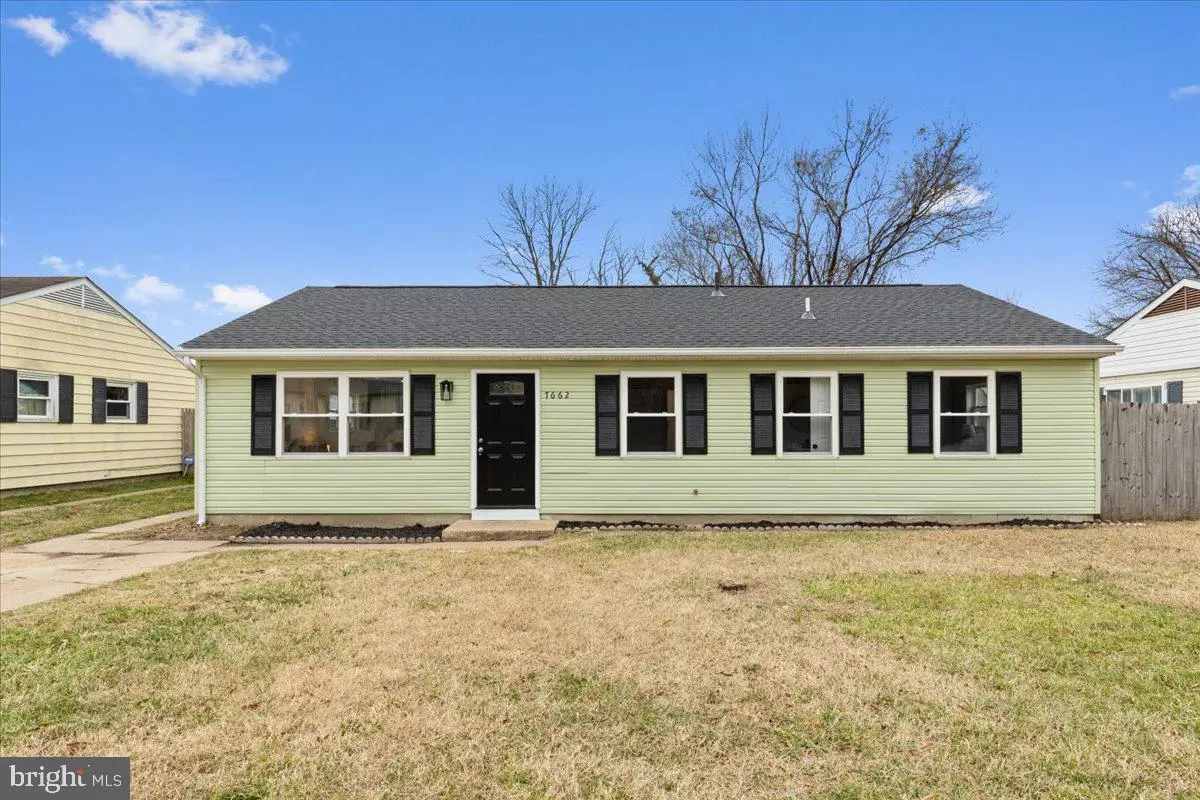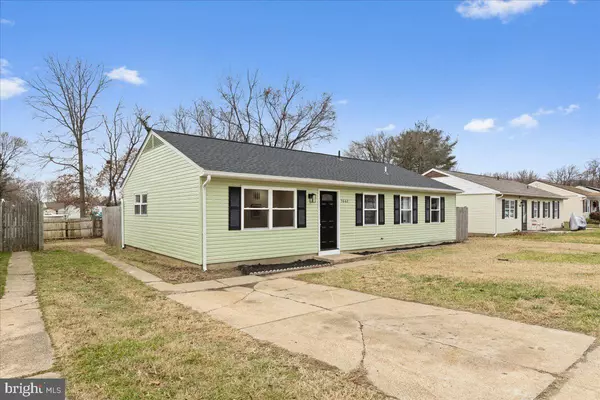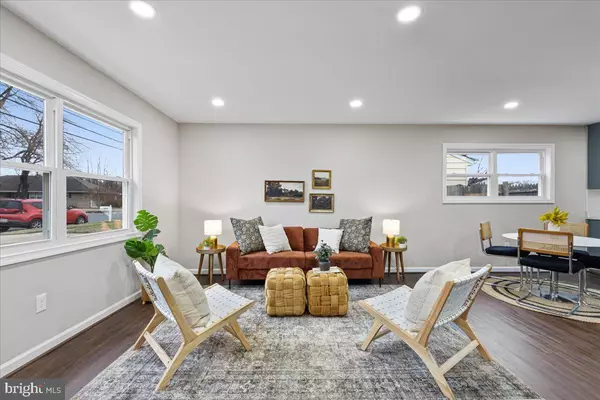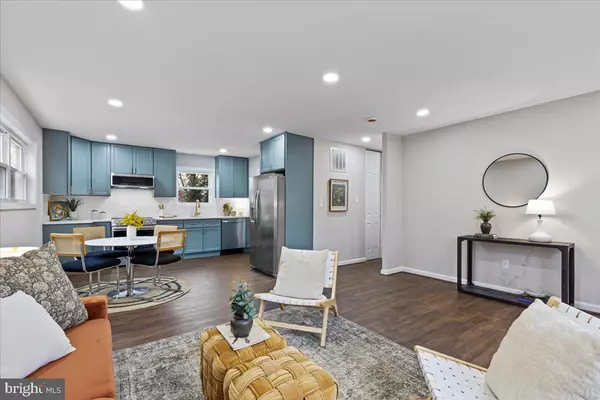4 Beds
2 Baths
1,144 SqFt
4 Beds
2 Baths
1,144 SqFt
Key Details
Property Type Single Family Home
Sub Type Detached
Listing Status Pending
Purchase Type For Sale
Square Footage 1,144 sqft
Price per Sqft $305
Subdivision Spencer Gardens
MLS Listing ID MDAA2098802
Style Ranch/Rambler
Bedrooms 4
Full Baths 2
HOA Y/N N
Abv Grd Liv Area 1,144
Originating Board BRIGHT
Year Built 1974
Annual Tax Amount $2,926
Tax Year 2024
Lot Size 6,600 Sqft
Acres 0.15
Property Description
This fully renovated rancher is the perfect blend of style and comfort. Featuring a new gourmet kitchen with quartz countertops and stainless steel appliances, it's a dream for cooking and entertaining. With four spacious bedrooms, two full baths, a new roof, and updated flooring throughout, this home offers modern convenience and peace of mind. Move-in ready and beautifully updated, it's an opportunity you won't want to miss!
Location
State MD
County Anne Arundel
Zoning R5
Rooms
Main Level Bedrooms 4
Interior
Interior Features Dining Area, Kitchen - Gourmet, Upgraded Countertops
Hot Water Electric
Heating Heat Pump(s)
Cooling Central A/C
Equipment Dishwasher, Refrigerator, Stove
Fireplace N
Appliance Dishwasher, Refrigerator, Stove
Heat Source Electric
Exterior
Water Access N
Accessibility None
Garage N
Building
Story 1
Foundation Slab
Sewer Public Sewer
Water Public
Architectural Style Ranch/Rambler
Level or Stories 1
Additional Building Above Grade, Below Grade
New Construction N
Schools
Elementary Schools Marley
Middle Schools Marley
High Schools Glen Burnie
School District Anne Arundel County Public Schools
Others
Senior Community No
Tax ID 020373906533650
Ownership Fee Simple
SqFt Source Assessor
Acceptable Financing Cash, Conventional, FHA, VA
Listing Terms Cash, Conventional, FHA, VA
Financing Cash,Conventional,FHA,VA
Special Listing Condition Standard

"My job is to find and attract mastery-based agents to the office, protect the culture, and make sure everyone is happy! "
1244 West Chester Pike, Suite 409, West Chester, Pennsylvania, 19382, USA






