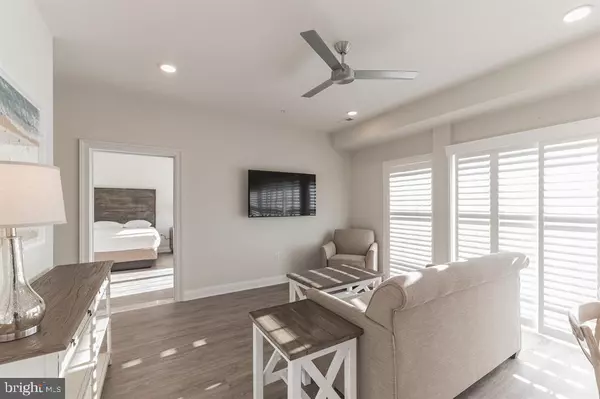
3 Beds
3 Baths
1,417 SqFt
3 Beds
3 Baths
1,417 SqFt
Key Details
Property Type Condo
Sub Type Condo/Co-op
Listing Status Active
Purchase Type For Sale
Square Footage 1,417 sqft
Price per Sqft $846
Subdivision Ocean City Central
MLS Listing ID NJCM2004330
Style Coastal
Bedrooms 3
Full Baths 3
Condo Fees $591/mo
HOA Y/N N
Abv Grd Liv Area 1,417
Originating Board BRIGHT
Year Built 2021
Annual Tax Amount $8,391
Tax Year 2024
Lot Dimensions 0.00 x 0.00
Property Description
kitchen, living room, and private balconies overlooking the pool deck and phenomenal ocean views. The Impala Suites features a large pool, off
-street parking, maid service, and is only steps to the famous beach and boardwalk. The condo is is being sold fully furnished and equipped for
rentals. It is managed by the Impala Inn and has become the place to stay in OC! Incredible rentals - GROSSES OVER $100,000 in rentals per
year.
Location
State NJ
County Cape May
Area Ocean City City (20508)
Zoning SEE OC ZONING
Rooms
Main Level Bedrooms 3
Interior
Hot Water Other
Heating Forced Air
Cooling Central A/C, Ceiling Fan(s)
Fireplace N
Heat Source Electric
Exterior
Garage Spaces 2.0
Amenities Available Pool - Outdoor
Waterfront N
Water Access N
Accessibility 2+ Access Exits, Elevator
Total Parking Spaces 2
Garage N
Building
Story 1
Unit Features Garden 1 - 4 Floors
Sewer Public Sewer
Water Public
Architectural Style Coastal
Level or Stories 1
Additional Building Above Grade, Below Grade
New Construction N
Schools
School District Ocean City Schools
Others
Pets Allowed Y
HOA Fee Include Common Area Maintenance,Insurance,Management,Parking Fee,Pool(s),Sewer,Snow Removal,Trash,Water
Senior Community No
Tax ID 08-00901-00025-C401
Ownership Condominium
Special Listing Condition Standard
Pets Description Dogs OK


"My job is to find and attract mastery-based agents to the office, protect the culture, and make sure everyone is happy! "
1244 West Chester Pike, Suite 409, West Chester, Pennsylvania, 19382, USA






