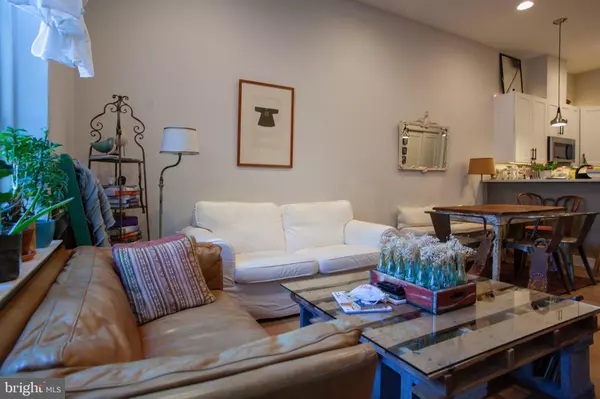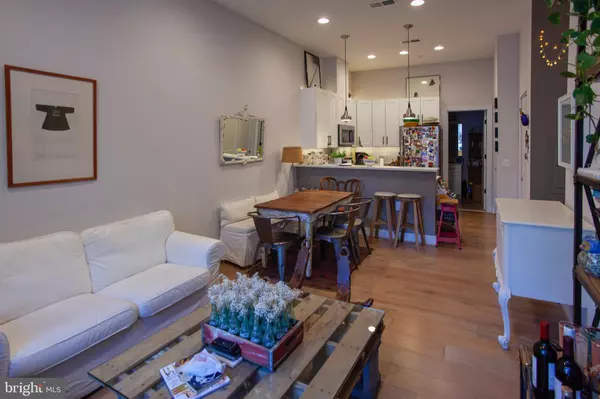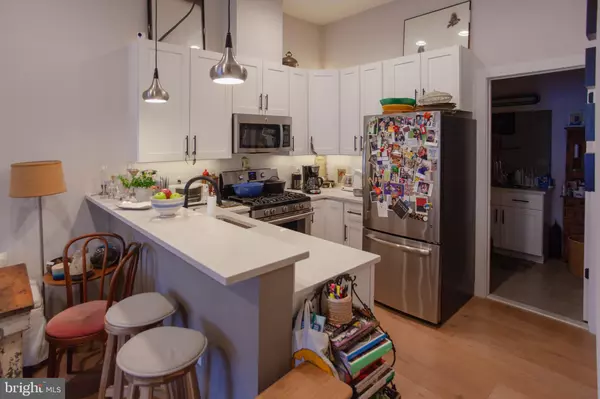
1 Bed
1 Bath
591 SqFt
1 Bed
1 Bath
591 SqFt
Key Details
Property Type Single Family Home, Condo
Sub Type Unit/Flat/Apartment
Listing Status Active
Purchase Type For Rent
Square Footage 591 sqft
Subdivision Petworth
MLS Listing ID DCDC2167600
Style Contemporary
Bedrooms 1
Full Baths 1
Abv Grd Liv Area 591
Originating Board BRIGHT
Year Built 2017
Lot Size 215 Sqft
Property Description
As you step inside, you're immediately greeted by an open and airy floor plan filled with natural light, thanks to large windows and soaring ceilings. The space is perfect for both relaxing and entertaining, with sleek, contemporary finishes throughout. The kitchen features top-of-the-line stainless steel appliances, making it as functional as it is stylish—ideal for preparing meals or enjoying a cup of coffee in the morning.
Storage will never be a concern here! With multiple closets throughout the condo, you’ll have plenty of space for your belongings, keeping your living space tidy and organized.
One of the standout features of this condo building is the incredible rooftop. Whether you're hosting friends or enjoying a quiet evening alone, this outdoor space offers breathtaking views of the city—perfect for sipping cocktails at sunset or relaxing on a warm evening. Step outside your front door, and you’re immediately immersed in the energetic, diverse vibe of Petworth. The neighborhood is brimming with restaurants, cafes, and bars, making it easy to enjoy local dining options or grab a drink with friends. And with two grocery stores just a few blocks away, everything you need is within reach.
For commuters, the Georgia Ave-Petworth Metro station is just a half mile away, providing quick access to the rest of the city, including downtown DC and nearby neighborhoods.
Location
State DC
County Washington
Zoning MU4
Rooms
Main Level Bedrooms 1
Interior
Hot Water Electric
Heating Central
Cooling Central A/C
Fireplace N
Heat Source Electric
Exterior
Water Access N
Accessibility Elevator
Garage N
Building
Story 5
Unit Features Mid-Rise 5 - 8 Floors
Sewer Public Sewer
Water Public
Architectural Style Contemporary
Level or Stories 5
Additional Building Above Grade, Below Grade
New Construction N
Schools
School District District Of Columbia Public Schools
Others
Pets Allowed Y
Senior Community No
Tax ID 2914//2020
Ownership Other
SqFt Source Assessor
Pets Description Cats OK, Dogs OK, Case by Case Basis


"My job is to find and attract mastery-based agents to the office, protect the culture, and make sure everyone is happy! "
1244 West Chester Pike, Suite 409, West Chester, Pennsylvania, 19382, USA






