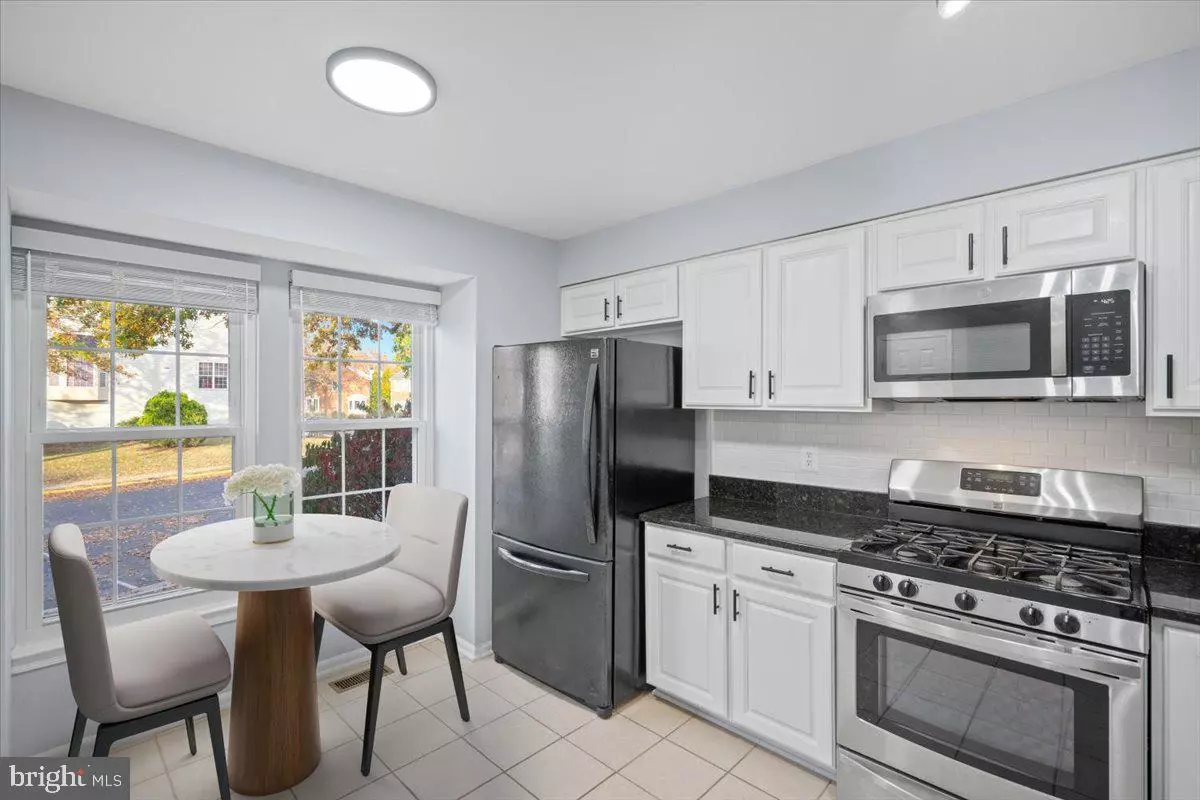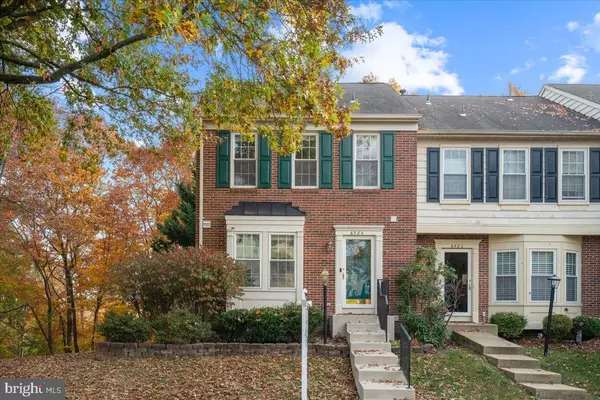
3 Beds
4 Baths
1,852 SqFt
3 Beds
4 Baths
1,852 SqFt
Key Details
Property Type Townhouse
Sub Type End of Row/Townhouse
Listing Status Active
Purchase Type For Sale
Square Footage 1,852 sqft
Price per Sqft $364
Subdivision Kingstowne
MLS Listing ID VAFX2209588
Style Colonial
Bedrooms 3
Full Baths 3
Half Baths 1
HOA Fees $123/mo
HOA Y/N Y
Abv Grd Liv Area 1,385
Originating Board BRIGHT
Year Built 1994
Annual Tax Amount $7,252
Tax Year 2024
Lot Size 2,288 Sqft
Acres 0.05
Property Description
Stylish (and NEW in living room) hardwood flooring graces the majority of the main level, adding warmth and charm. Step out onto your expansive deck from the living room, perfect for outdoor entertaining or simply enjoying your morning coffee while surrounded by nature.
Downstairs, enjoy a finished Walk-Out basement, a versatile space featuring a separate entrance, ideal for a 4th bedroom, guest suite, or home office. This home is designed with plenty of storage space throughout for your convenience.
Take advantage of the fantastic community amenities, including a swimming pool, fitness center, and scenic lake, all within walking distance. Enjoy a variety of shopping and dining options nearby, making everyday living a breeze.
A prime location situated just outside the beltway, this townhouse is conveniently located near Franconia-Springfield Metro, Old Town Alexandria, Amazon HQ2, the VA Tech Innovation Campus, the Pentagon, DC, Fort Belvoir, and Andrews Air Force Base. Commuting has never been easier!
Don't miss the opportunity to own this charming townhouse in a prime location! See Virtual Tour and Floorplans.
Location
State VA
County Fairfax
Zoning 304
Direction East
Rooms
Other Rooms Living Room, Dining Room, Primary Bedroom, Bedroom 2, Bedroom 3, Kitchen, Family Room, Basement, Other, Bathroom 1, Bathroom 3
Basement Walkout Level, Sump Pump, Windows, Workshop, Rear Entrance, Outside Entrance, Improved, Other
Interior
Interior Features Skylight(s), Walk-in Closet(s), Upgraded Countertops, Primary Bath(s), Kitchen - Table Space, Floor Plan - Traditional, Dining Area, Ceiling Fan(s), Breakfast Area, Bathroom - Walk-In Shower, Bathroom - Tub Shower, Chair Railings, Crown Moldings
Hot Water Natural Gas
Heating Central, Programmable Thermostat, Forced Air
Cooling Central A/C, Ceiling Fan(s), Programmable Thermostat
Flooring Hardwood, Carpet, Ceramic Tile, Other
Fireplaces Number 1
Fireplaces Type Gas/Propane
Equipment Built-In Microwave, Disposal, ENERGY STAR Clothes Washer, ENERGY STAR Dishwasher, Stainless Steel Appliances, Stove
Fireplace Y
Window Features Vinyl Clad,Skylights,Screens,Energy Efficient
Appliance Built-In Microwave, Disposal, ENERGY STAR Clothes Washer, ENERGY STAR Dishwasher, Stainless Steel Appliances, Stove
Heat Source Central, Natural Gas
Exterior
Garage Spaces 2.0
Parking On Site 2
Fence Rear
Amenities Available Tennis Courts, Water/Lake Privileges, Swimming Pool, Reserved/Assigned Parking, Recreational Center, Pool - Outdoor, Picnic Area, Party Room, Meeting Room, Jog/Walk Path, Fitness Center, Common Grounds, Community Center, Club House, Basketball Courts, Volleyball Courts
Waterfront N
Water Access N
View Trees/Woods
Accessibility Other
Road Frontage HOA
Total Parking Spaces 2
Garage N
Building
Lot Description Backs to Trees, Corner, Landscaping, Backs - Parkland
Story 3
Foundation Slab
Sewer Public Sewer
Water Public
Architectural Style Colonial
Level or Stories 3
Additional Building Above Grade, Below Grade
Structure Type Dry Wall
New Construction N
Schools
Elementary Schools Lane
Middle Schools Twain
High Schools Edison
School District Fairfax County Public Schools
Others
HOA Fee Include Common Area Maintenance,Health Club,Pool(s),Management,Snow Removal
Senior Community No
Tax ID 0912 12480043
Ownership Fee Simple
SqFt Source Assessor
Security Features Exterior Cameras
Acceptable Financing Bank Portfolio, Cash, Conventional, FHA, VA
Listing Terms Bank Portfolio, Cash, Conventional, FHA, VA
Financing Bank Portfolio,Cash,Conventional,FHA,VA
Special Listing Condition Standard


"My job is to find and attract mastery-based agents to the office, protect the culture, and make sure everyone is happy! "
1244 West Chester Pike, Suite 409, West Chester, Pennsylvania, 19382, USA






