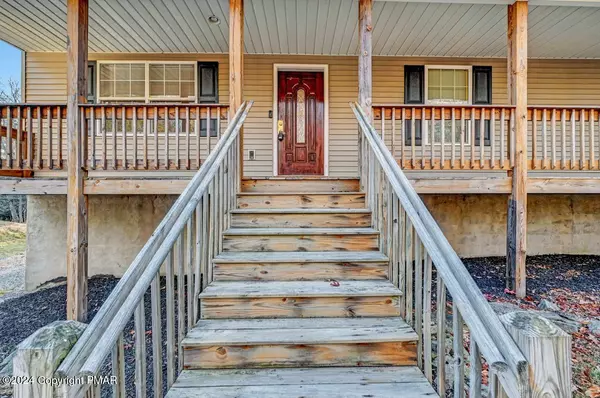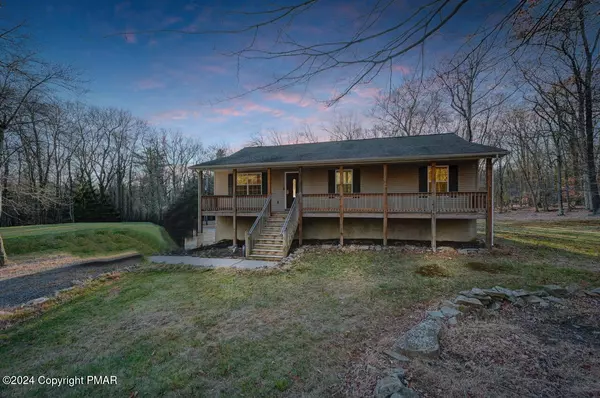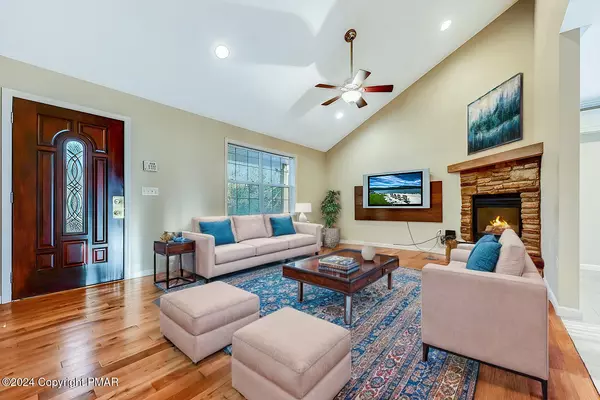3 Beds
3 Baths
1,727 SqFt
3 Beds
3 Baths
1,727 SqFt
Key Details
Property Type Single Family Home
Sub Type Raised Ranch
Listing Status Active
Purchase Type For Sale
Square Footage 1,727 sqft
Price per Sqft $159
Subdivision Indian Mountain Lakes
MLS Listing ID PM-120106
Style Raised Ranch
Bedrooms 3
Full Baths 2
Half Baths 1
HOA Fees $1,230
HOA Y/N Y
Year Built 2005
Annual Tax Amount $2,694
Lot Size 0.610 Acres
Property Description
Location
State PA
County Carbon
Area Penn Forest Township
Rooms
Living Room First
Dining Room First
Kitchen First
Interior
Interior Features Fam Room Fireplace, Eat-in Kitchen, Propane Stove
Heating Baseboard, Ductless, Propane, Electric
Cooling Ceiling Fan(s), Ductless
Flooring Ceramic Tile, Carpet, Tile, Linoleum, Hardwood
Fireplaces Type Living Room, Gas
Appliance Central Vacuum, Stainless Steel Appliance(s), Security Wired, Security, Refrigerator, Microwave, Gas Range, Garage Door Open, Dryer, Disposal, Dishwasher, Washer
Exterior
Exterior Feature Vinyl Siding
Garage Spaces 1.0
Pool Vinyl Siding
Community Features Beach(es), Playground, Security-24/7 Gated, Tennis Court(s), Security, Road Maintenance, Outdoor Pool, Lake(s), Garbage Service, Exterior Maintenance, Clubhouse
Roof Type Shingle
Building
Lot Description Corner Lot, Community Lake, Wooded, Flat
Sewer Mound Septic
Water Well
Architectural Style Raised Ranch
Schools
School District Jim Thorpe Area
Others
Financing Cash,Federal Housing,USDA,Conventional

"My job is to find and attract mastery-based agents to the office, protect the culture, and make sure everyone is happy! "
1244 West Chester Pike, Suite 409, West Chester, Pennsylvania, 19382, USA






