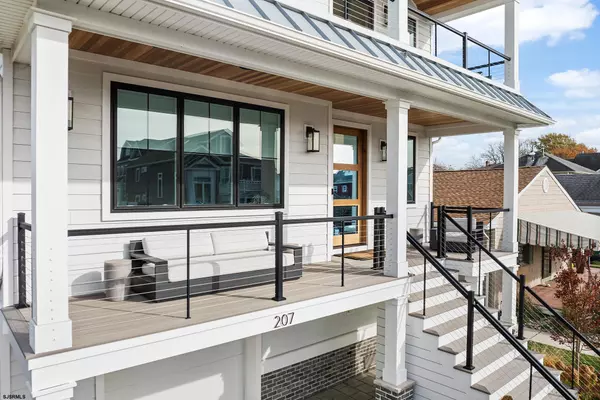
4 Beds
4.5 Baths
4 Beds
4.5 Baths
Key Details
Property Type Single Family Home
Sub Type Single Family
Listing Status Active
Purchase Type For Sale
Subdivision Parkway Section
MLS Listing ID 590553
Style 2 Story
Bedrooms 4
Full Baths 4
Half Baths 1
Year Built 2021
Annual Tax Amount $19,801
Tax Year 2024
Property Description
Location
State NJ
County Atlantic
Community Margate
Area Margate City
Rooms
Other Rooms Den/TV Room, Dining Area, Eat In Kitchen, Laundry/Utility Room, Recreation/Family
Interior
Interior Features Carbon Monoxide Detector, Kitchen Center Island, Storage, Smoke/Fire Alarm, Walk In Closet
Heating Forced Air, Gas-Natural, Multi-Zoned
Flooring Hardwood, Tile
Fireplaces Type Built-In, Family Room, See Remarks
Exterior
Exterior Feature Fiber Cement Board Siding
Garage One Car, Attached Garage, Auto Door Opener
Waterfront No
Building
Sewer Public Sewer
Water Public
Others
Senior Community No


"My job is to find and attract mastery-based agents to the office, protect the culture, and make sure everyone is happy! "
1244 West Chester Pike, Suite 409, West Chester, Pennsylvania, 19382, USA






