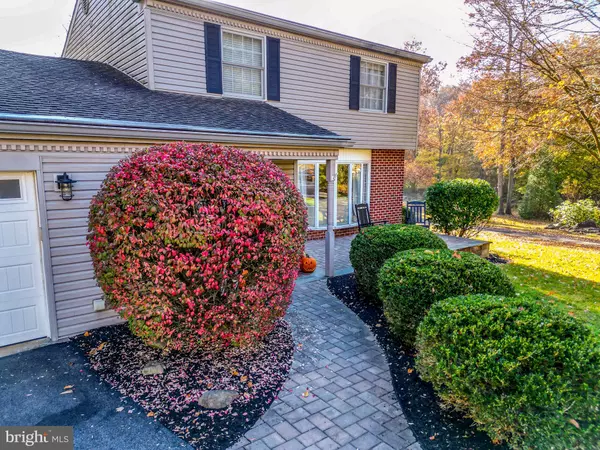3 Beds
3 Baths
2,850 SqFt
3 Beds
3 Baths
2,850 SqFt
Key Details
Property Type Single Family Home
Sub Type Detached
Listing Status Pending
Purchase Type For Sale
Square Footage 2,850 sqft
Price per Sqft $222
Subdivision Stoneybrook
MLS Listing ID PACT2086020
Style Traditional
Bedrooms 3
Full Baths 2
Half Baths 1
HOA Y/N N
Abv Grd Liv Area 1,906
Originating Board BRIGHT
Year Built 1978
Annual Tax Amount $5,338
Tax Year 2023
Lot Size 0.489 Acres
Acres 0.49
Lot Dimensions 0.00 x 0.00
Property Description
The home opens with a warm, inviting entryway and a bright, fresh color palette that creates a relaxing atmosphere. The kitchen is a highlight of the home, outfitted with modern white cabinetry, soapstone countertops, a striking glass tile backsplash, and chic pendant lighting over the breakfast peninsula and center island. You’ll love the beautiful farmhouse sink, stainless steel range hood, Bosch 5-burner gas cooktop, wall oven, microwave, stainless steel appliances, and plenty of natural light that streams in through the big kitchen and dining room windows, creating a warm, welcoming vibe.
Just beyond you’ll find the family room with its vaulted ceiling, brick hearth, and cozy fireplace, perfect for family gatherings or quiet nights in. Sliding doors open to a brick terrace where you can unwind and enjoy the fenced yard, bordered by tall trees, creating a private outdoor oasis. A convenient laundry room and half bath complete the main floor, designed for easy everyday living.
Upstairs, the owner’s suite is a peaceful retreat, complete with an ensuite bath, while two additional bedrooms, a hall bath, and hall linen closet, provide plenty of space for everyone.
The lower level features a beautifully finished space with recessed lighting, its own outside entrance, and plenty of storage. With so many possibilities, it can easily adapt to your needs—whether as a play area for younger children, a spot for teens to watch movies or play games, a home office, or whatever else suits your lifestyle. The options are endless!
Located in desirable West Goshen Township - served by East High School, Fugett Middle School, and Glen Acres Elementary, this home is picture-perfect from top to bottom. It’s ready for you to move in and make memories that will last a lifetime. Welcome home!
**additional pictures and information about Open Houses coming soon. **
Location
State PA
County Chester
Area West Goshen Twp (10352)
Zoning RESIDENTIAL
Rooms
Basement Fully Finished
Main Level Bedrooms 3
Interior
Interior Features Attic/House Fan, Ceiling Fan(s), Exposed Beams, Family Room Off Kitchen, Floor Plan - Open, Kitchen - Island, Kitchen - Eat-In, Recessed Lighting, Primary Bath(s)
Hot Water Electric
Heating Forced Air
Cooling Central A/C
Flooring Ceramic Tile, Luxury Vinyl Plank, Partially Carpeted
Fireplaces Number 1
Fireplaces Type Brick, Mantel(s), Wood
Inclusions Washer/Dryer, refrigerator all in as is condition.
Equipment Built-In Microwave, Dishwasher, Disposal, Cooktop, Microwave, Oven - Double, Oven/Range - Gas, Refrigerator, Six Burner Stove, Stainless Steel Appliances, Washer, Dryer
Fireplace Y
Window Features Energy Efficient
Appliance Built-In Microwave, Dishwasher, Disposal, Cooktop, Microwave, Oven - Double, Oven/Range - Gas, Refrigerator, Six Burner Stove, Stainless Steel Appliances, Washer, Dryer
Heat Source Oil
Laundry Main Floor
Exterior
Exterior Feature Patio(s), Porch(es)
Parking Features Garage Door Opener, Garage - Front Entry, Inside Access
Garage Spaces 1.0
Fence Rear
Water Access N
View Trees/Woods
Roof Type Pitched,Shingle
Accessibility None
Porch Patio(s), Porch(es)
Attached Garage 1
Total Parking Spaces 1
Garage Y
Building
Lot Description Backs to Trees, Cul-de-sac, Front Yard, No Thru Street, Private, Rear Yard, SideYard(s)
Story 2
Foundation Concrete Perimeter
Sewer Public Sewer
Water Public
Architectural Style Traditional
Level or Stories 2
Additional Building Above Grade, Below Grade
New Construction N
Schools
Elementary Schools Glen Acres
Middle Schools J.R. Fuget
High Schools West Chester East
School District West Chester Area
Others
Senior Community No
Tax ID 52-05H-0191
Ownership Fee Simple
SqFt Source Assessor
Special Listing Condition Standard

"My job is to find and attract mastery-based agents to the office, protect the culture, and make sure everyone is happy! "
1244 West Chester Pike, Suite 409, West Chester, Pennsylvania, 19382, USA






