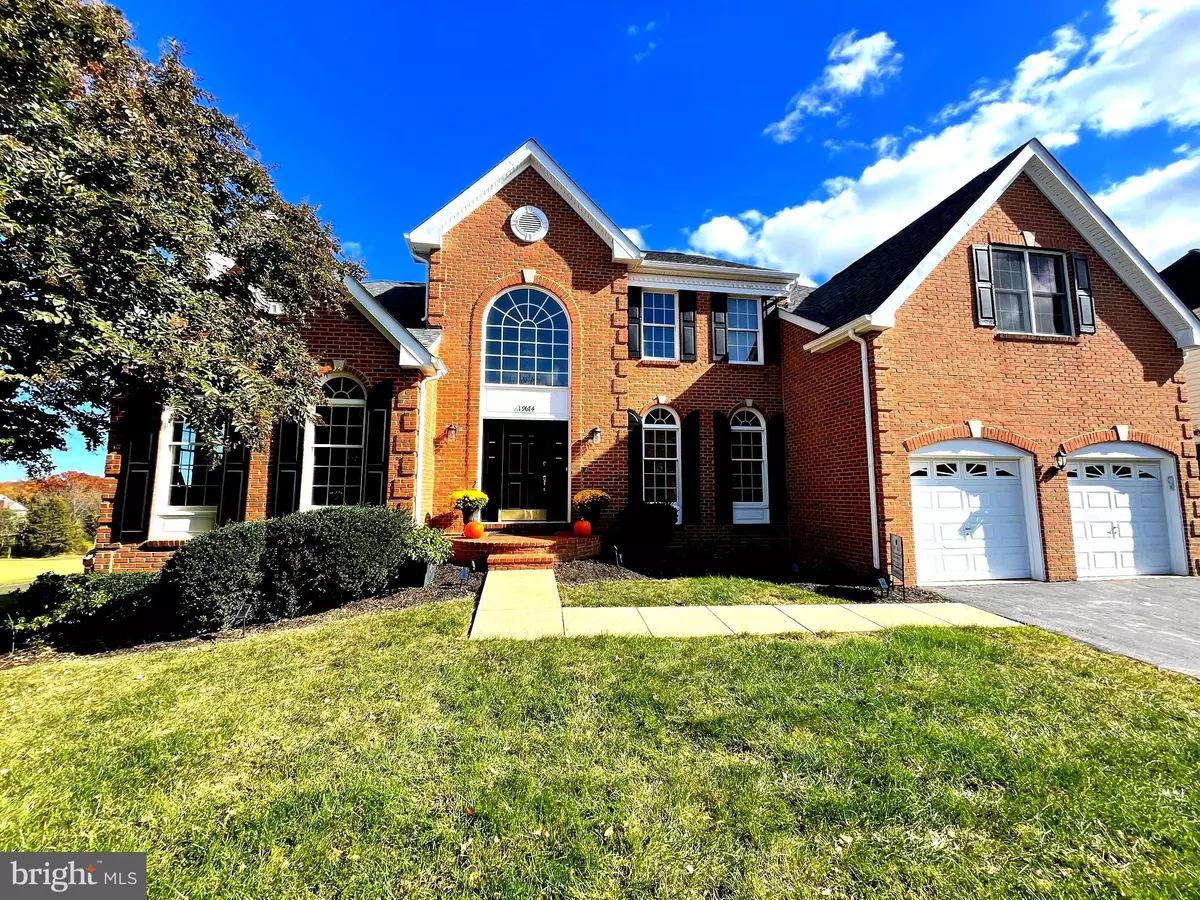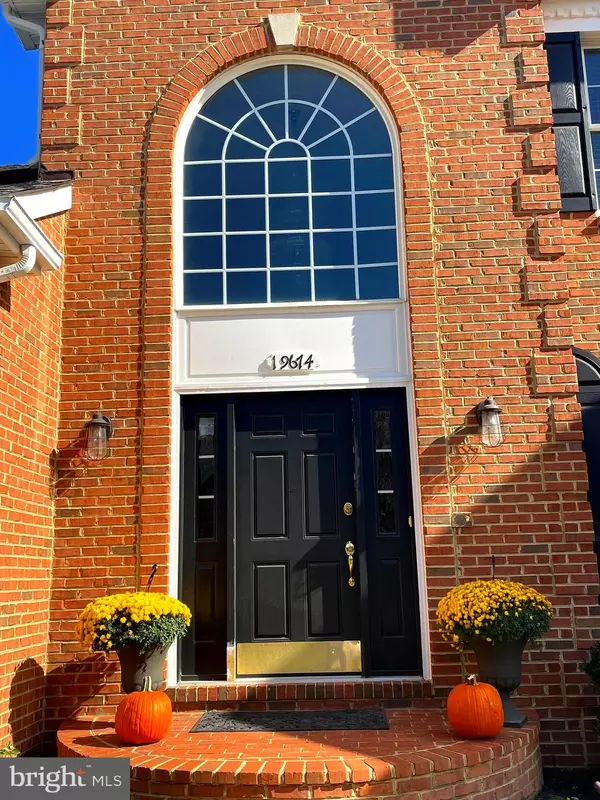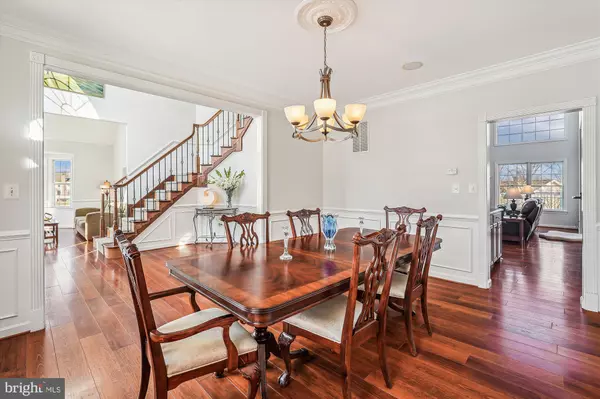5 Beds
4 Baths
3,067 SqFt
5 Beds
4 Baths
3,067 SqFt
OPEN HOUSE
Sat Jan 18, 2:00pm - 4:00pm
Sun Jan 19, 1:00pm - 3:00pm
Key Details
Property Type Single Family Home
Sub Type Detached
Listing Status Active
Purchase Type For Sale
Square Footage 3,067 sqft
Price per Sqft $456
Subdivision Belmont Land
MLS Listing ID VALO2082938
Style Colonial,Transitional
Bedrooms 5
Full Baths 3
Half Baths 1
HOA Fees $314/mo
HOA Y/N Y
Abv Grd Liv Area 3,067
Originating Board BRIGHT
Year Built 2002
Annual Tax Amount $9,314
Tax Year 2024
Lot Size 10,454 Sqft
Acres 0.24
Property Description
Belmont Country Club offers an exceptional blend of luxury, convenience, and lifestyle in
Loudoun County, Virginia. This exclusive, private, and gated Golf & Country Club community
provides a serene, suburban retreat just moments from the hustle and bustle of Washington,
D.C.
Nestled between the nation's capital and Leesburg, Belmont Country Club is designed to offer
all the amenities you desire within reach. The community boasts shopping, dining, schools, and
churches, all conveniently located throughout the Belmont and Ashburn neighborhoods. Inside
the Gates, enjoy access to the Country Club with private dining, Swimming Pool, Fitness Center,
scenic trails, and playgrounds. For golf and sports enthusiasts, Belmont provides a private golf
course, a world-class racquet club, a sparkling pool, a welcoming clubhouse, and a
state-of-the-art gym, making every day feel like a vacation.
With 5 bedrooms on the top two floors, there is plenty of room for your growing family. Or, if you
are right-sizing, the Main Level primary en suite gives you the privacy you need. At the same
time, your family and kiddos have all they need on the upper level, including a 2nd Primary en
suite bedroom along with 3 additional bedrooms and another full bath with a tub. The spacious
den/game room will keep everyone entertained upstairs.
The main level entry showcases stunning hardwood floors with a winding staircase to the upper
level and a formal 2 story foyer leading to the Living Room and Dining Room off each wing. Continue to
the 2 story Family Room with a wall of floor-to-ceiling windows and a gas or wood fireplace with stone
hearth. The kitchen is a chef's dream with modern design, raised granite counters,
and stainless steel appliances. The extra large pantry and laundry room are off the kitchen area
and garage entry. The rear staircase leads to the Den/Game Room and upper-level living
quarters.
The lower level is a walk-out with rooms already laid out and ready for you to bring your
designer. A potential 6th bedroom and 4th full bath are plumbed in. A media center is designed, and the
main living area has above-ground windows for plenty of natural daylight. All it needs now is YOU!
With a private 18-hole golf course and racquet club, pristine swimming pool, gym facilities, and
a world-class restaurant for dining, you may never have to leave the gates. However, Ashburn
and Loudoun County offer tons of shopping, dining, entertainment, movie theatres, golf and
sporting experiences, churches, and community activities. Everything you could ever want is just
minutes away.
This luxury home isn't just a residence but an entry into a lifestyle of comfort and elegance—a
unique opportunity to embrace the dream you've worked so hard to achieve.
Luxury, location, lifestyle—you truly can have it all at Belmont Country Club.
Location
State VA
County Loudoun
Zoning PDH4
Rooms
Basement Rear Entrance, Unfinished
Main Level Bedrooms 1
Interior
Interior Features Breakfast Area, Chair Railings, Crown Moldings, Dining Area, Double/Dual Staircase, Entry Level Bedroom, Family Room Off Kitchen, Kitchen - Gourmet, Kitchen - Table Space, Primary Bath(s), Recessed Lighting, Wood Floors, Ceiling Fan(s)
Hot Water Natural Gas
Heating Forced Air
Cooling Central A/C
Flooring Carpet, Hardwood
Fireplaces Number 1
Fireplaces Type Screen, Stone, Wood, Mantel(s)
Equipment Built-In Microwave, Dishwasher, Disposal, Dryer, Oven - Wall, Refrigerator, Stove, Washer
Fireplace Y
Window Features Atrium,Palladian,Skylights,Transom,Vinyl Clad
Appliance Built-In Microwave, Dishwasher, Disposal, Dryer, Oven - Wall, Refrigerator, Stove, Washer
Heat Source Natural Gas
Exterior
Exterior Feature Brick, Deck(s), Patio(s)
Parking Features Garage Door Opener
Garage Spaces 2.0
Utilities Available Cable TV, Natural Gas Available, Phone, Under Ground
Amenities Available Club House, Common Grounds, Community Center, Exercise Room, Fitness Center, Gated Community, Golf Club, Golf Course, Jog/Walk Path, Lake, Party Room, Picnic Area, Pool - Outdoor, Putting Green, Recreational Center, Swimming Pool, Tennis Courts, Tot Lots/Playground
Water Access N
View Garden/Lawn, Golf Course, Panoramic, Scenic Vista
Roof Type Architectural Shingle
Accessibility None
Porch Brick, Deck(s), Patio(s)
Attached Garage 2
Total Parking Spaces 2
Garage Y
Building
Lot Description Corner, Cul-de-sac, Front Yard, No Thru Street, Partly Wooded, Private, Rear Yard, SideYard(s)
Story 3
Foundation Brick/Mortar
Sewer Public Sewer
Water Public
Architectural Style Colonial, Transitional
Level or Stories 3
Additional Building Above Grade, Below Grade
New Construction N
Schools
School District Loudoun County Public Schools
Others
HOA Fee Include Common Area Maintenance,Health Club,Management,Pool(s),Recreation Facility,Road Maintenance,Security Gate,Snow Removal,Trash
Senior Community No
Tax ID 114478530000
Ownership Fee Simple
SqFt Source Assessor
Security Features Electric Alarm
Acceptable Financing Cash, Conventional
Horse Property N
Listing Terms Cash, Conventional
Financing Cash,Conventional
Special Listing Condition Standard

"My job is to find and attract mastery-based agents to the office, protect the culture, and make sure everyone is happy! "
1244 West Chester Pike, Suite 409, West Chester, Pennsylvania, 19382, USA






