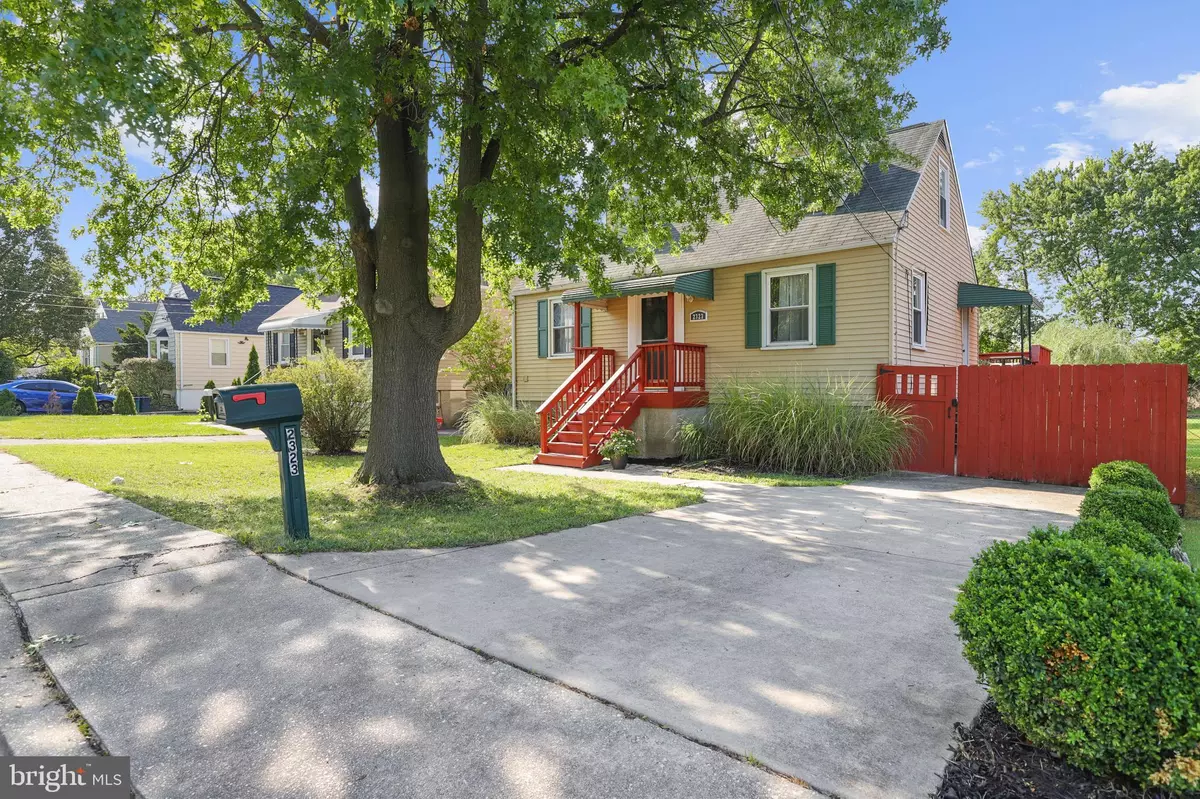
3 Beds
3 Baths
1,687 SqFt
3 Beds
3 Baths
1,687 SqFt
Key Details
Property Type Single Family Home
Sub Type Detached
Listing Status Under Contract
Purchase Type For Sale
Square Footage 1,687 sqft
Price per Sqft $186
Subdivision Grindon Little Farms
MLS Listing ID MDBC2111538
Style Cape Cod
Bedrooms 3
Full Baths 3
HOA Y/N N
Abv Grd Liv Area 1,125
Originating Board BRIGHT
Year Built 1953
Annual Tax Amount $2,862
Tax Year 2024
Lot Size 10,750 Sqft
Acres 0.25
Lot Dimensions 1.00 x
Property Description
Discover timeless charm and modern comfort in this beautifully renovated colonial. The main level boasts an open floor plan perfect for entertaining, featuring a spacious living room, gourmet kitchen with a breakfast bar, and a formal dining room that seamlessly flows with easy access to the backyard deck. Enjoy the luxury vinyl plank floors, recessed lighting, and elegant tray ceilings throughout. A convenient main-level bedroom with a full bath completes this level.
Upstairs, a generously sized bedroom with a private en suite bath offers a peaceful retreat. The lower level presents a versatile space with a third bedroom and private full bath, showcasing designer tile and a luxurious walk-in shower. Utilize the additional family room area as a home theater, game room, or relaxation spot. An unfinished area provides ample storage or workshop potential.
Outdoor living is a delight with a spacious deck overlooking the fully fenced backyard. A built-in patio is ideal for a cozy fire pit. Enjoy the convenience of under-deck storage for your outdoor essentials.
Location
State MD
County Baltimore
Zoning SEE ZONING DEPT
Rooms
Basement Other
Main Level Bedrooms 1
Interior
Interior Features Breakfast Area, Carpet, Ceiling Fan(s), Combination Dining/Living, Combination Kitchen/Dining, Combination Kitchen/Living, Dining Area, Entry Level Bedroom, Kitchen - Eat-In, Primary Bath(s), Window Treatments
Hot Water Natural Gas
Heating Forced Air, Programmable Thermostat, Other
Cooling Central A/C
Equipment Dishwasher, Dryer, Microwave, Oven/Range - Gas, Refrigerator, Water Heater
Fireplace N
Appliance Dishwasher, Dryer, Microwave, Oven/Range - Gas, Refrigerator, Water Heater
Heat Source Natural Gas
Laundry Basement
Exterior
Exterior Feature Deck(s), Patio(s)
Fence Chain Link
Waterfront N
Water Access N
Accessibility None
Porch Deck(s), Patio(s)
Garage N
Building
Lot Description Front Yard, Level, Open, Rear Yard
Story 2
Foundation Other
Sewer Public Sewer
Water Public
Architectural Style Cape Cod
Level or Stories 2
Additional Building Above Grade, Below Grade
New Construction N
Schools
School District Baltimore County Public Schools
Others
Senior Community No
Tax ID 04090913551710
Ownership Fee Simple
SqFt Source Assessor
Special Listing Condition Standard


"My job is to find and attract mastery-based agents to the office, protect the culture, and make sure everyone is happy! "
1244 West Chester Pike, Suite 409, West Chester, Pennsylvania, 19382, USA






