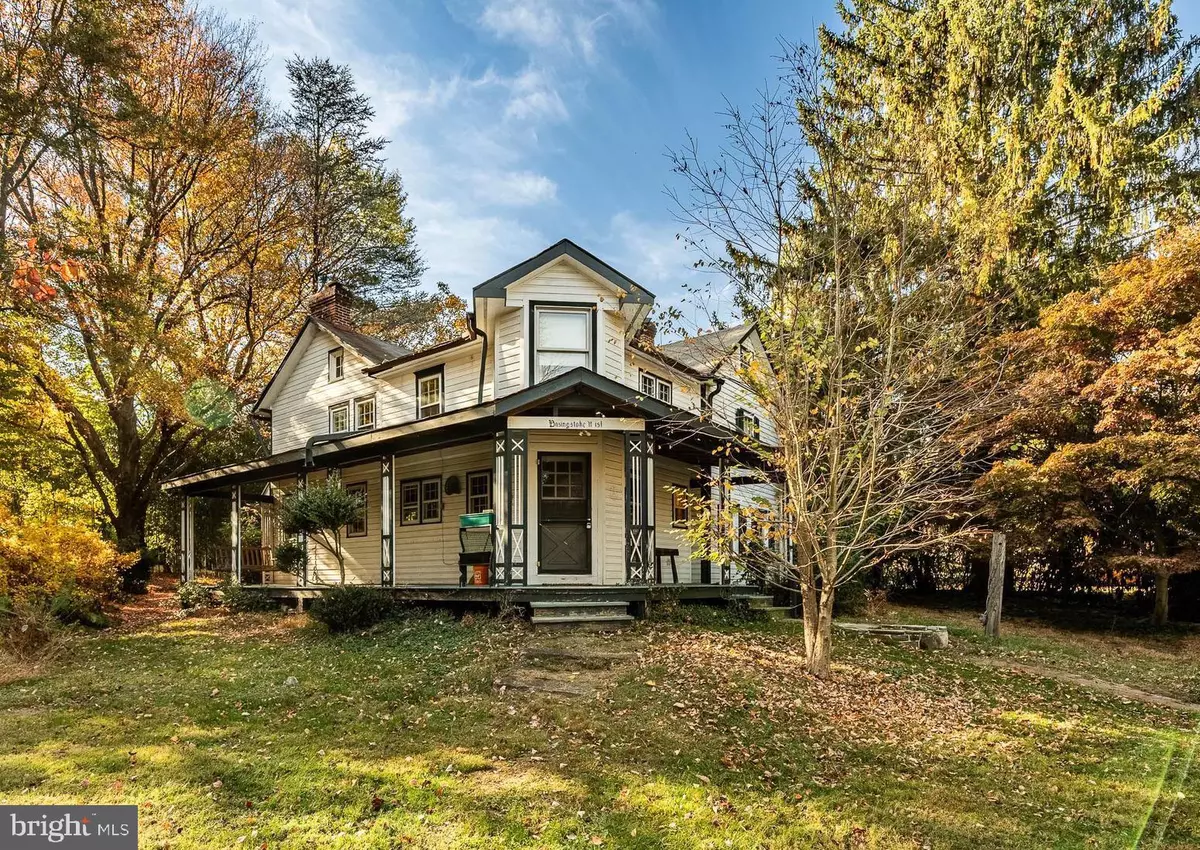
4 Beds
3 Baths
1,800 SqFt
4 Beds
3 Baths
1,800 SqFt
Key Details
Property Type Single Family Home
Sub Type Detached
Listing Status Under Contract
Purchase Type For Sale
Square Footage 1,800 sqft
Price per Sqft $263
Subdivision None Available
MLS Listing ID PADE2078380
Style Colonial
Bedrooms 4
Full Baths 2
Half Baths 1
HOA Y/N N
Abv Grd Liv Area 1,800
Originating Board BRIGHT
Year Built 1865
Annual Tax Amount $5,235
Tax Year 2023
Lot Size 2.060 Acres
Acres 2.06
Lot Dimensions 257.00 x 389.00
Property Description
The main house features four bedrooms and 2.5 baths, blending classic character with a functional layout perfect for family living. Step into the barn, where you’ll find two front-facing garage bays and an additional bay on the first floor. The second story boasts soaring ceilings, ideal for an art studio, workshop, or creative space, and includes a convenient half bath.
The detached in-law suite offers two bedrooms, a full bath, and a cozy kitchen and living area, providing additional living space or rental potential. This suite does require some renovation, making it a great opportunity to customize. Public sewer access is available at the street, adding further convenience for future updates.
With a blend of history, utility, and potential, this property is a rare find. Make it your own private retreat or a multi-functional estate – the possibilities are endless!
Location
State PA
County Delaware
Area Thornbury Twp (10444)
Zoning RES
Rooms
Basement Unfinished
Interior
Hot Water Electric
Heating Hot Water
Cooling Window Unit(s)
Flooring Hardwood
Equipment Refrigerator, Washer, Dryer, Oven/Range - Electric
Furnishings No
Fireplace N
Appliance Refrigerator, Washer, Dryer, Oven/Range - Electric
Heat Source Oil
Laundry Main Floor
Exterior
Exterior Feature Porch(es), Patio(s), Wrap Around
Garage Garage - Side Entry
Garage Spaces 3.0
Waterfront N
Water Access N
Accessibility None
Porch Porch(es), Patio(s), Wrap Around
Total Parking Spaces 3
Garage Y
Building
Story 3
Foundation Stone
Sewer On Site Septic
Water Well
Architectural Style Colonial
Level or Stories 3
Additional Building Above Grade
New Construction N
Schools
High Schools Rustin
School District West Chester Area
Others
Pets Allowed N
Senior Community No
Tax ID 44-00-00056-00
Ownership Fee Simple
SqFt Source Assessor
Special Listing Condition Standard


"My job is to find and attract mastery-based agents to the office, protect the culture, and make sure everyone is happy! "
1244 West Chester Pike, Suite 409, West Chester, Pennsylvania, 19382, USA






