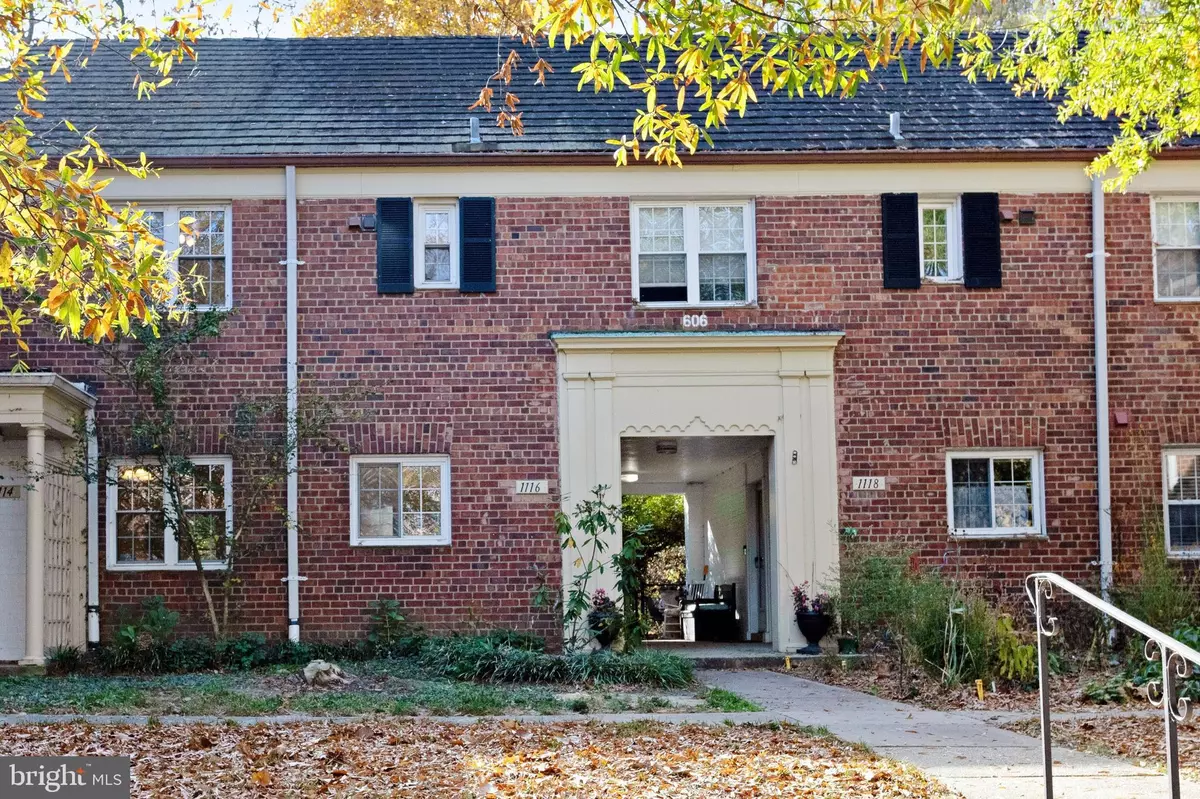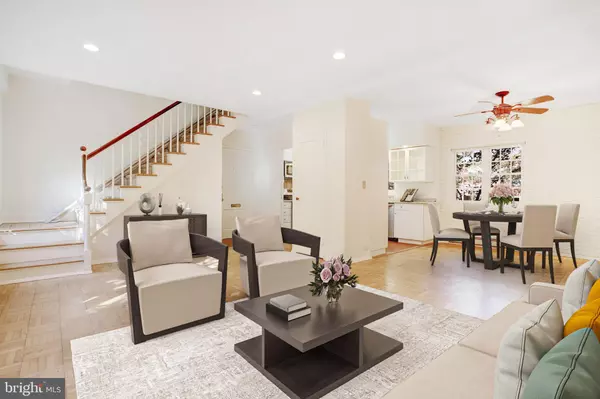
3 Beds
1 Bath
1,170 SqFt
3 Beds
1 Bath
1,170 SqFt
OPEN HOUSE
Sun Nov 24, 12:00pm - 3:00pm
Key Details
Property Type Condo
Sub Type Condo/Co-op
Listing Status Active
Purchase Type For Sale
Square Footage 1,170 sqft
Price per Sqft $435
Subdivision Parkfairfax
MLS Listing ID VAAX2038866
Style Colonial
Bedrooms 3
Full Baths 1
Condo Fees $754/mo
HOA Y/N N
Abv Grd Liv Area 1,170
Originating Board BRIGHT
Year Built 1941
Annual Tax Amount $5,024
Tax Year 2024
Property Description
The upgraded kitchen includes attractive and abundant white cabinets and large pantry, updated flooring, stainless-steel appliances and updated countertops and farm-house sink. The second level (optional stair lift available) boasts an updated full bathroom and three large bedrooms, including custom closet designs, affording buyers space for guests, an office, or activities. The renovated full bath includes gorgeous herringbone tile and shower niche. The second level also features a desirable dedicated space for washer and dryer. The home also includes a pull-down attic for extra storage.
Unit owners will enjoy the large, recently refinished deck space, overlooking peaceful common areas to enjoy relaxing, gardening, or entertaining.
Parkfairfax is a historic community featuring a host of amenities, including three pools, tennis courts, tot lots, an exercise room, and so much more. Condo fees include water, trash, gas, and convenient six-day per week trash service. Residents benefit from easy access to public transportation and I-395, as well as to shopping, dining, nightlife and arts and entertainment in nearby Shirlington, Del Ray, and Old Town. This commuter's dream home is also minutes from The Pentagon, National Landing, and Washington, DC.
Location
State VA
County Alexandria City
Zoning RB
Rooms
Other Rooms Living Room, Dining Room, Bedroom 2, Bedroom 3, Kitchen, Bedroom 1, Laundry, Bathroom 1
Interior
Interior Features Attic, Ceiling Fan(s), Dining Area, Floor Plan - Traditional, Recessed Lighting, Wood Floors, Bathroom - Walk-In Shower, Crown Moldings
Hot Water Natural Gas
Heating Baseboard - Electric, Forced Air
Cooling Ductless/Mini-Split
Flooring Solid Hardwood
Equipment Built-In Microwave, Dishwasher, Disposal, Washer, Dryer, Refrigerator
Furnishings No
Fireplace N
Window Features Double Pane
Appliance Built-In Microwave, Dishwasher, Disposal, Washer, Dryer, Refrigerator
Heat Source Electric
Laundry Washer In Unit, Dryer In Unit, Upper Floor
Exterior
Exterior Feature Patio(s)
Amenities Available Basketball Courts, Common Grounds, Fitness Center, Jog/Walk Path, Laundry Facilities, Meeting Room, Party Room, Pool - Outdoor, Tennis Courts, Tot Lots/Playground, Volleyball Courts, Other
Waterfront N
Water Access N
View Garden/Lawn, Trees/Woods
Roof Type Slate
Accessibility Chairlift, Mobility Improvements
Porch Patio(s)
Garage N
Building
Lot Description Backs - Open Common Area, Rear Yard
Story 2
Unit Features Garden 1 - 4 Floors
Foundation Crawl Space
Sewer Public Sewer
Water Public
Architectural Style Colonial
Level or Stories 2
Additional Building Above Grade, Below Grade
Structure Type Plaster Walls
New Construction N
Schools
Elementary Schools Charles Barrett
Middle Schools George Washington
High Schools Alexandria City
School District Alexandria City Public Schools
Others
Pets Allowed Y
HOA Fee Include Common Area Maintenance,Ext Bldg Maint,Gas,Insurance,Lawn Maintenance,Management,Laundry,Pool(s),Reserve Funds,Snow Removal,Trash,Water
Senior Community No
Tax ID 50218760
Ownership Condominium
Acceptable Financing Cash, Contract, Conventional, FHA, VA
Listing Terms Cash, Contract, Conventional, FHA, VA
Financing Cash,Contract,Conventional,FHA,VA
Special Listing Condition Standard
Pets Description Number Limit


"My job is to find and attract mastery-based agents to the office, protect the culture, and make sure everyone is happy! "
1244 West Chester Pike, Suite 409, West Chester, Pennsylvania, 19382, USA






