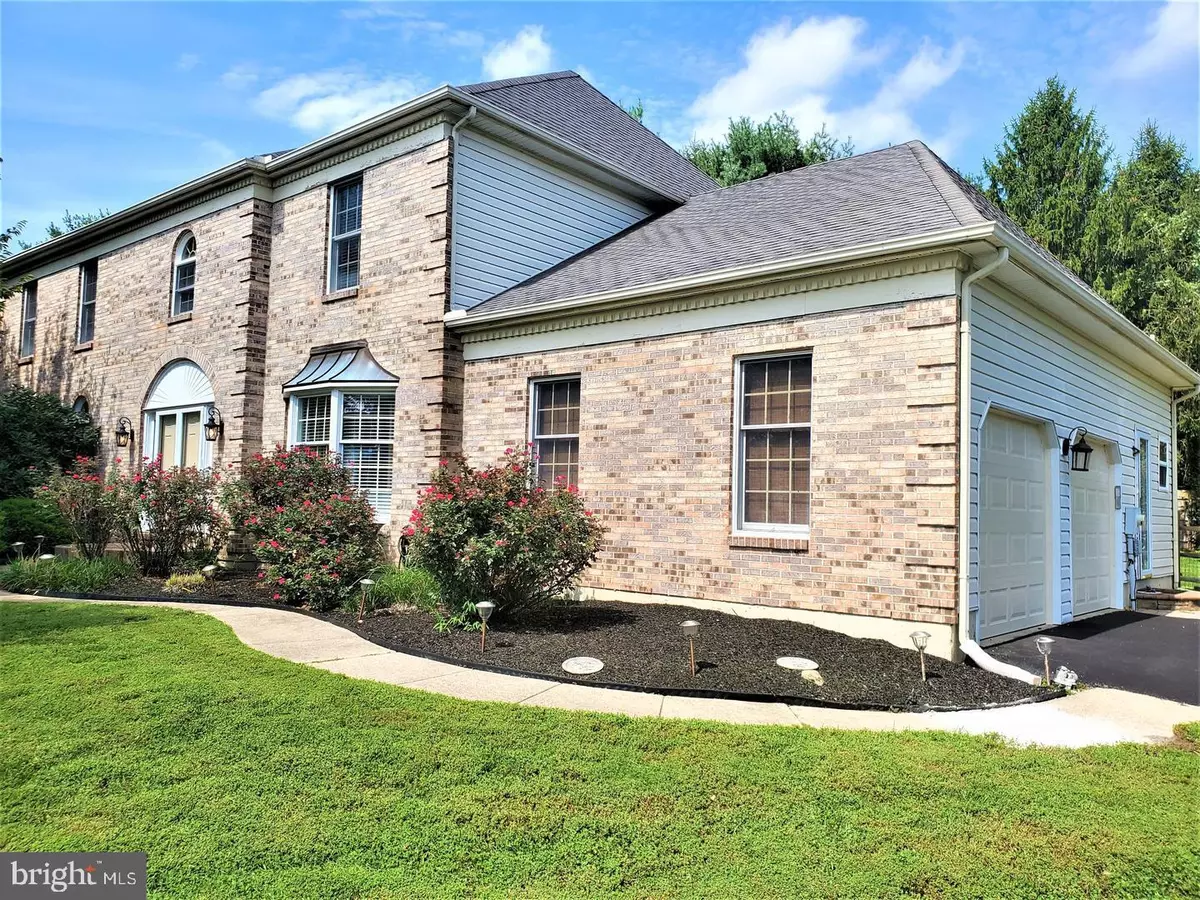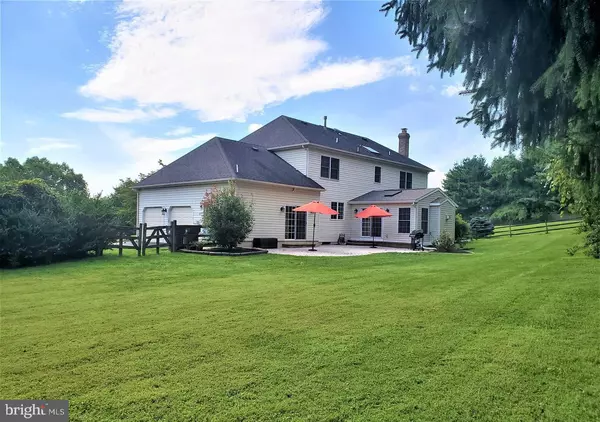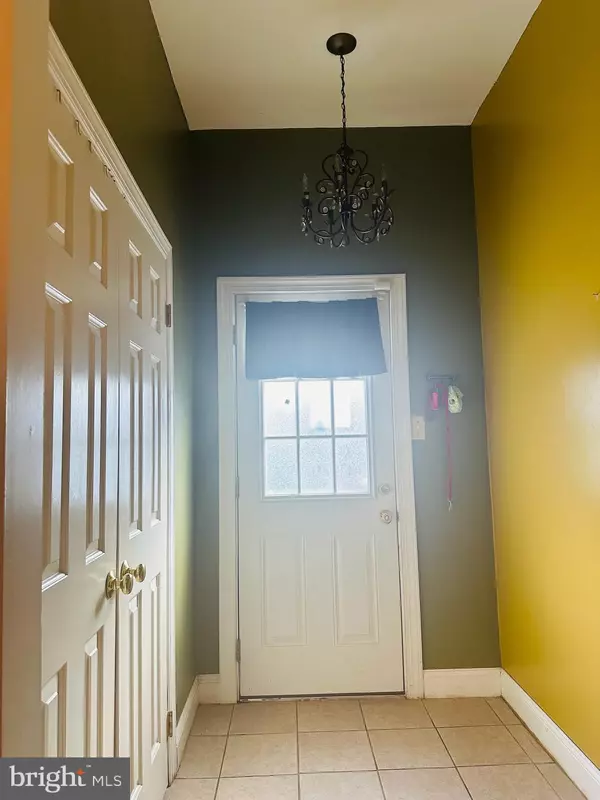
5 Beds
4 Baths
3,500 SqFt
5 Beds
4 Baths
3,500 SqFt
Key Details
Property Type Single Family Home
Sub Type Detached
Listing Status Active
Purchase Type For Sale
Square Footage 3,500 sqft
Price per Sqft $211
Subdivision Corner Ketch Ests
MLS Listing ID DENC2070800
Style Colonial
Bedrooms 5
Full Baths 3
Half Baths 1
HOA Fees $75/ann
HOA Y/N Y
Abv Grd Liv Area 3,500
Originating Board BRIGHT
Year Built 1992
Annual Tax Amount $6,400
Tax Year 2024
Lot Size 0.500 Acres
Acres 0.5
Property Description
The adjacent space, currently used as an office and laundry room, offers endless potential—it could easily transform into an in-law suite or a separate apartment with its own private entrance! The possibilities are endless. Upstairs, the primary suite is a retreat unto itself, complete with a sitting area, walk-in closet, and a generously sized luxury bathroom featuring a four-piece design. Three additional well-proportioned bedrooms and another full bath complete the second floor.
The unfinished basement with a full finished bathroom provides ample space for hobbies—whether it's a game room, home gym, or something else entirely. Step outside to the expansive, beautifully crafted patio, perfect for outdoor gatherings. The fenced yard, surrounded by lush greenery, offers a rare sense of privacy. With a long driveway and a spacious two-car garage with side entry, parking is never an issue. The wide backyard is an entertainer's dream, with room for everything from soccer to bocce ball! Brimming with features and conveniences, this gem in Corner Ketch won’t be on the market for long—don’t wait!
Location
State DE
County New Castle
Area Newark/Glasgow (30905)
Zoning NC21
Rooms
Basement Full, Unfinished, Drainage System
Main Level Bedrooms 1
Interior
Interior Features Central Vacuum
Hot Water Electric
Heating Central
Cooling Central A/C
Heat Source Natural Gas
Exterior
Garage Garage - Side Entry
Garage Spaces 2.0
Waterfront N
Water Access N
Accessibility None
Attached Garage 2
Total Parking Spaces 2
Garage Y
Building
Story 2
Foundation Concrete Perimeter
Sewer Public Sewer
Water Public
Architectural Style Colonial
Level or Stories 2
Additional Building Above Grade
New Construction N
Schools
School District Christina
Others
Senior Community No
Tax ID 08-029.30-011
Ownership Fee Simple
SqFt Source Estimated
Security Features Monitored
Special Listing Condition Standard


"My job is to find and attract mastery-based agents to the office, protect the culture, and make sure everyone is happy! "
1244 West Chester Pike, Suite 409, West Chester, Pennsylvania, 19382, USA






