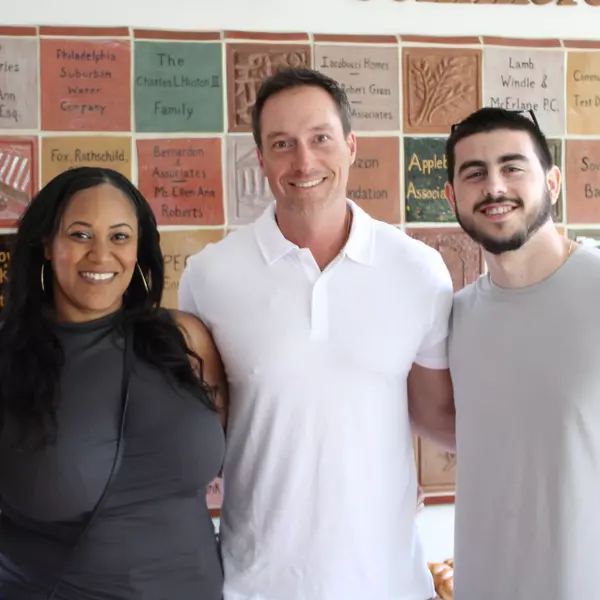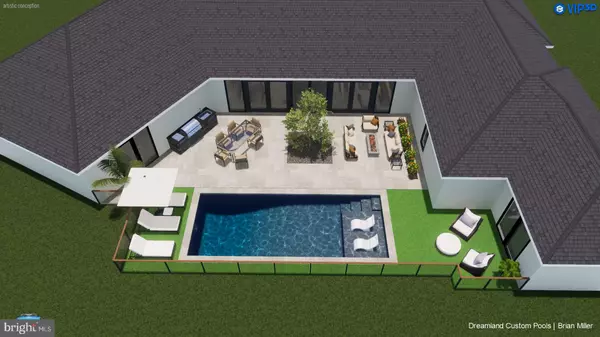
5 Beds
6 Baths
8,832 SqFt
5 Beds
6 Baths
8,832 SqFt
Key Details
Property Type Single Family Home
Sub Type Detached
Listing Status Active
Purchase Type For Sale
Square Footage 8,832 sqft
Price per Sqft $644
Subdivision None Available
MLS Listing ID PAMC2121098
Style Contemporary
Bedrooms 5
Full Baths 5
Half Baths 1
HOA Y/N N
Abv Grd Liv Area 8,832
Year Built 2025
Annual Tax Amount $8,009
Tax Year 2025
Lot Size 4.140 Acres
Acres 4.14
Lot Dimensions 0.00 x 0.00
Property Sub-Type Detached
Source BRIGHT
Property Description
Location
State PA
County Montgomery
Area Lower Merion Twp (10640)
Zoning RESIDENTIAL
Rooms
Basement Daylight, Full
Main Level Bedrooms 2
Interior
Interior Features Built-Ins, Entry Level Bedroom, Formal/Separate Dining Room, Kitchen - Island, Primary Bath(s), Recessed Lighting, Sauna, Skylight(s), Walk-in Closet(s), Wood Floors
Hot Water Natural Gas
Heating Forced Air
Cooling Central A/C
Flooring Hardwood
Equipment Dishwasher, Disposal, Refrigerator, Oven - Double, Oven - Wall, Water Heater
Fireplace N
Window Features Energy Efficient,Skylights
Appliance Dishwasher, Disposal, Refrigerator, Oven - Double, Oven - Wall, Water Heater
Heat Source Natural Gas
Exterior
Parking Features Built In
Garage Spaces 2.0
Water Access N
Accessibility None
Attached Garage 2
Total Parking Spaces 2
Garage Y
Building
Story 2
Foundation Concrete Perimeter
Above Ground Finished SqFt 8832
Sewer Public Sewer
Water Public
Architectural Style Contemporary
Level or Stories 2
Additional Building Above Grade, Below Grade
New Construction Y
Schools
School District Lower Merion
Others
Senior Community No
Tax ID 40-00-43359-503
Ownership Fee Simple
SqFt Source 8832
Special Listing Condition Standard

GET MORE INFORMATION
We respect your privacy! Your information WILL NOT BE SHARED, SOLD, or REMITTED to anyone, for any reason outside the course of normal real estate exchange. By submitting, you agree to our Terms of Use and Privacy Policy.








