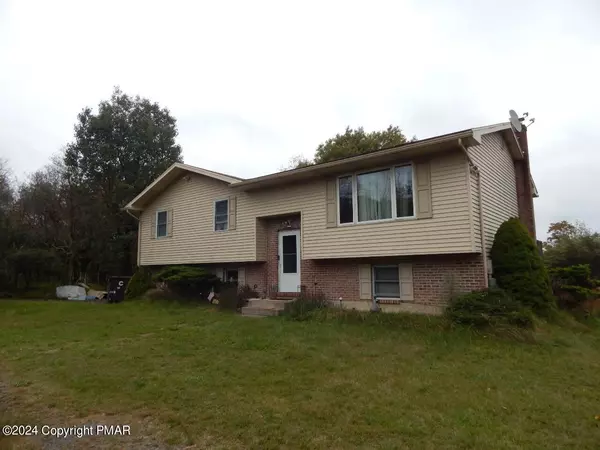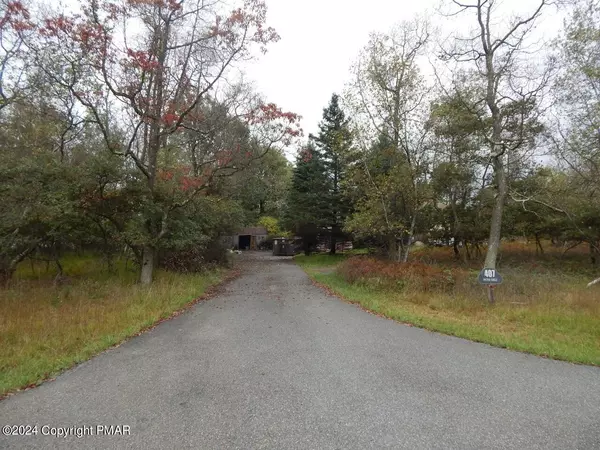4 Beds
3 Baths
1,230 SqFt
4 Beds
3 Baths
1,230 SqFt
Key Details
Property Type Single Family Home
Sub Type Bi-Level
Listing Status Active
Purchase Type For Sale
Square Footage 1,230 sqft
Price per Sqft $219
Subdivision Valley View Estates - Carbon
MLS Listing ID PM-119648
Style Bi-Level
Bedrooms 4
Full Baths 2
Half Baths 1
HOA Fees $345
HOA Y/N Y
Year Built 1992
Annual Tax Amount $5,149
Lot Size 1.500 Acres
Property Description
Location
State PA
County Carbon
Area Penn Forest Township
Rooms
Living Room First
Dining Room First
Kitchen First
Family Room Lower
Interior
Interior Features Cable TV, Wood/Coal Stove, Eat-in Kitchen, Kitchen Island, Granite Counters, Free Stand Fireplace
Heating Electric, Wood Stove, Heat Pump, Forced Air
Cooling Ceiling Fan(s), Heat Pump, Electric, Central Air
Flooring Carpet, Vinyl, Laminate, Ceramic Tile
Fireplaces Type Family Room, Wood Burning, Free Stand Stove
Appliance Dishwasher, Refrigerator, Electric Range
Exterior
Exterior Feature Brick, Vinyl Siding
Garage Spaces 2.0
Pool Brick, Vinyl Siding
Community Features Road Maintenance
Roof Type Shingle
Building
Lot Description Cleared, Wooded, Inside, Irregular Lot, Flat
Sewer Mound Septic, Septic
Water Well
Architectural Style Bi-Level
Schools
School District Jim Thorpe Area
Others
Financing Cash,Veterans,USDA,Federal Housing,Conventional

"My job is to find and attract mastery-based agents to the office, protect the culture, and make sure everyone is happy! "
1244 West Chester Pike, Suite 409, West Chester, Pennsylvania, 19382, USA






