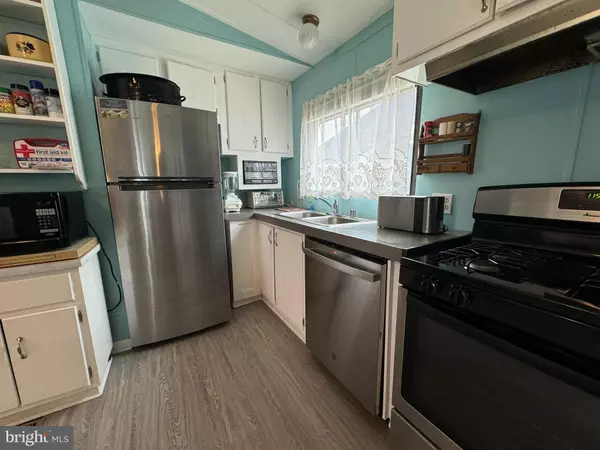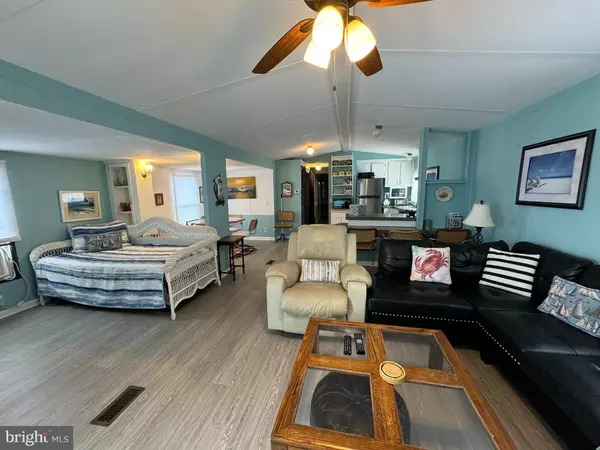
2 Beds
1 Bath
966 SqFt
2 Beds
1 Bath
966 SqFt
Key Details
Property Type Manufactured Home
Sub Type Manufactured
Listing Status Active
Purchase Type For Sale
Square Footage 966 sqft
Price per Sqft $341
Subdivision Montego Bay
MLS Listing ID MDWO2025994
Style Modular/Pre-Fabricated
Bedrooms 2
Full Baths 1
HOA Fees $396/ann
HOA Y/N Y
Abv Grd Liv Area 966
Originating Board BRIGHT
Year Built 1985
Annual Tax Amount $2,260
Tax Year 2024
Lot Size 3,600 Sqft
Acres 0.08
Lot Dimensions 0.00 x 0.00
Property Description
Location
State MD
County Worcester
Area Bayside Interior (83)
Zoning TR
Rooms
Other Rooms Dining Room, Kitchen, Family Room, Laundry
Main Level Bedrooms 2
Interior
Hot Water Electric
Heating Heat Pump(s)
Cooling Central A/C
Equipment Dishwasher, Stove, Microwave, Refrigerator, Dryer, Washer
Fireplace N
Appliance Dishwasher, Stove, Microwave, Refrigerator, Dryer, Washer
Heat Source Natural Gas
Laundry Has Laundry
Exterior
Garage Spaces 2.0
Waterfront N
Water Access N
Accessibility None
Total Parking Spaces 2
Garage N
Building
Story 1
Sewer Public Sewer
Water Public
Architectural Style Modular/Pre-Fabricated
Level or Stories 1
Additional Building Above Grade, Below Grade
New Construction N
Schools
School District Worcester County Public Schools
Others
Pets Allowed Y
Senior Community No
Tax ID 2410189209
Ownership Fee Simple
SqFt Source Assessor
Acceptable Financing Cash, Conventional, FHA
Listing Terms Cash, Conventional, FHA
Financing Cash,Conventional,FHA
Special Listing Condition Standard
Pets Description No Pet Restrictions


"My job is to find and attract mastery-based agents to the office, protect the culture, and make sure everyone is happy! "
1244 West Chester Pike, Suite 409, West Chester, Pennsylvania, 19382, USA






