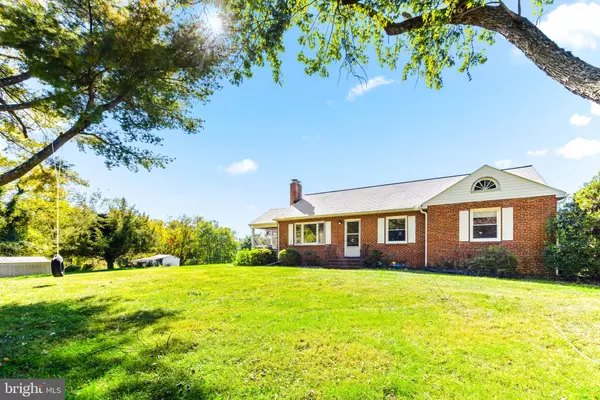
3 Beds
1 Bath
1,226 SqFt
3 Beds
1 Bath
1,226 SqFt
Key Details
Property Type Single Family Home
Sub Type Detached
Listing Status Pending
Purchase Type For Sale
Square Footage 1,226 sqft
Price per Sqft $448
Subdivision Rolling Hills
MLS Listing ID MDAA2096966
Style Ranch/Rambler
Bedrooms 3
Full Baths 1
HOA Y/N N
Abv Grd Liv Area 1,226
Originating Board BRIGHT
Year Built 1955
Annual Tax Amount $4,830
Tax Year 2024
Lot Size 2.240 Acres
Acres 2.24
Property Description
The property features several outbuildings, perfect for storage or hobbies, along with a detached garage. The full, unfinished basement provides ample potential for additional living space or a workshop. Enjoy the beautiful natural surroundings from the comfort of the screened-in porch, perfect for relaxing or entertaining guests.
With R-1 zoning, there are opportunities to customize this large lot and make it your own. Don't miss out on this unique property with plenty of space, privacy, and potential!
Schedule your showing today to explore all that 513 Corbin Parkway has to offer!
Location
State MD
County Anne Arundel
Zoning R1
Rooms
Other Rooms Living Room, Dining Room, Bedroom 2, Bedroom 3, Kitchen, Basement, Bedroom 1, Attic, Screened Porch
Basement Unfinished
Main Level Bedrooms 3
Interior
Interior Features Attic, Kitchen - Table Space, Dining Area, Window Treatments
Hot Water Electric
Heating Hot Water
Cooling Ceiling Fan(s), Window Unit(s)
Fireplaces Number 1
Equipment Exhaust Fan, Refrigerator, Stove, Washer, Dryer
Fireplace Y
Appliance Exhaust Fan, Refrigerator, Stove, Washer, Dryer
Heat Source Oil
Exterior
Exterior Feature Screened
Garage Garage - Front Entry
Garage Spaces 1.0
Waterfront N
Water Access N
Accessibility None
Porch Screened
Total Parking Spaces 1
Garage Y
Building
Lot Description Premium, Open
Story 2
Foundation Block
Sewer Septic Exists
Water Well
Architectural Style Ranch/Rambler
Level or Stories 2
Additional Building Above Grade, Below Grade
New Construction N
Schools
School District Anne Arundel County Public Schools
Others
Senior Community No
Tax ID 020266790014137
Ownership Fee Simple
SqFt Source Assessor
Special Listing Condition Standard


"My job is to find and attract mastery-based agents to the office, protect the culture, and make sure everyone is happy! "
1244 West Chester Pike, Suite 409, West Chester, Pennsylvania, 19382, USA






