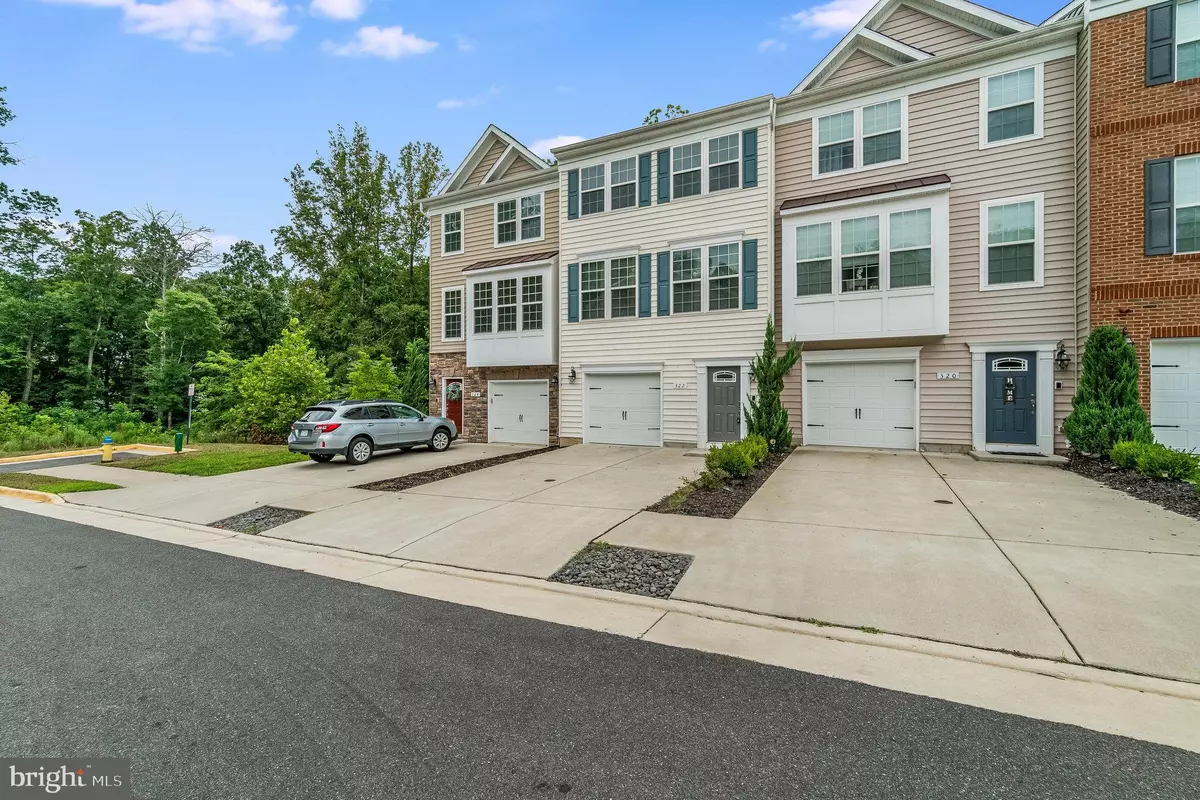
3 Beds
4 Baths
1,830 SqFt
3 Beds
4 Baths
1,830 SqFt
Key Details
Property Type Townhouse
Sub Type Interior Row/Townhouse
Listing Status Active
Purchase Type For Rent
Square Footage 1,830 sqft
Subdivision Rappahannock Landing
MLS Listing ID VAST2033552
Style Contemporary
Bedrooms 3
Full Baths 2
Half Baths 2
Abv Grd Liv Area 1,600
Originating Board BRIGHT
Year Built 2019
Lot Size 1,650 Sqft
Acres 0.04
Property Description
This generously sized home features 3 bedrooms, 2 full, and 2 half bathrooms, and a gorgeous open floor plan providing ample space to spread out and enjoy! The heart of the home is the amazing kitchen, complete with stainless steel appliances, granite countertops, and an oversized island perfect for culinary creations and entertaining. Step outside to enjoy the tree-lined view from the deck off the kitchen and dining area.
Upstairs you'll find the primary bedroom with vaulted ceilings, walkin closet, and beautiful en suite bathroom complete with separate tub and shower. Finishing off the upper level are the other two bedrooms, another full bathroom, and laundry area (no more walking downstairs!).
The walk-out basement, with a half bathroom and storage is the perfect addition to the home. Enjoy recreation time, a space for guests, or just a relaxing environment with easy access to the backyard.
Don't forget the convenience of the garage and spacious driveway. This gorgeous home is located in a new community with a club house, pool, walking trail to the river and short distance to shopping and dining! You will love this home and everything this new community offers! Minutes from I-95 and 4 miles away from the VRE! Requirements: 650+ Credit Score, Monthly Income 3x Rent.
Location
State VA
County Stafford
Zoning R2
Rooms
Basement Walkout Level
Interior
Interior Features Combination Kitchen/Dining, Floor Plan - Open, Kitchen - Island, Primary Bath(s), Recessed Lighting, Bathroom - Tub Shower, Walk-in Closet(s), Upgraded Countertops
Hot Water Natural Gas
Heating Central
Cooling Central A/C
Equipment Built-In Microwave, Dishwasher, Disposal, Dryer, Icemaker, Refrigerator, Stove, Washer, Water Heater
Furnishings No
Fireplace N
Appliance Built-In Microwave, Dishwasher, Disposal, Dryer, Icemaker, Refrigerator, Stove, Washer, Water Heater
Heat Source Natural Gas
Laundry Has Laundry, Washer In Unit, Dryer In Unit, Upper Floor
Exterior
Exterior Feature Deck(s)
Garage Built In, Garage - Front Entry, Inside Access
Garage Spaces 1.0
Water Access N
View Trees/Woods
Accessibility None
Porch Deck(s)
Attached Garage 1
Total Parking Spaces 1
Garage Y
Building
Story 3
Foundation Concrete Perimeter
Sewer Public Sewer
Water Public
Architectural Style Contemporary
Level or Stories 3
Additional Building Above Grade, Below Grade
Structure Type Vaulted Ceilings
New Construction N
Schools
Elementary Schools Rocky Run
Middle Schools Edward E. Drew
High Schools Stafford
School District Stafford County Public Schools
Others
Pets Allowed N
Senior Community No
Tax ID 53M 2 107
Ownership Other
SqFt Source Assessor
Security Features Smoke Detector
Horse Property N


"My job is to find and attract mastery-based agents to the office, protect the culture, and make sure everyone is happy! "
1244 West Chester Pike, Suite 409, West Chester, Pennsylvania, 19382, USA






