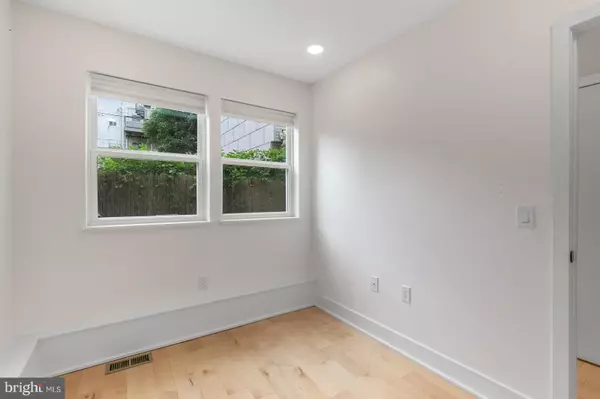
2 Beds
2 Baths
2,200 SqFt
2 Beds
2 Baths
2,200 SqFt
Key Details
Property Type Condo
Sub Type Condo/Co-op
Listing Status Active
Purchase Type For Sale
Square Footage 2,200 sqft
Price per Sqft $161
Subdivision Francisville
MLS Listing ID PAPH2407940
Style Straight Thru,Unit/Flat
Bedrooms 2
Full Baths 1
Half Baths 1
Condo Fees $135/mo
HOA Y/N N
Abv Grd Liv Area 2,200
Originating Board BRIGHT
Year Built 1925
Annual Tax Amount $1,751
Tax Year 2024
Lot Dimensions 0.00 x 0.00
Property Description
Location
State PA
County Philadelphia
Area 19130 (19130)
Zoning RSA5
Rooms
Basement Full
Main Level Bedrooms 1
Interior
Interior Features Dining Area, Floor Plan - Open, Kitchen - Eat-In, Recessed Lighting, Bathroom - Tub Shower, Wood Floors
Hot Water Electric
Heating Other
Cooling Central A/C
Flooring Hardwood, Laminated, Tile/Brick
Inclusions Appliances in as is condition
Equipment Built-In Microwave, Dishwasher, Dryer, Oven - Single, Refrigerator, Stainless Steel Appliances, Washer, Washer/Dryer Stacked
Fireplace N
Appliance Built-In Microwave, Dishwasher, Dryer, Oven - Single, Refrigerator, Stainless Steel Appliances, Washer, Washer/Dryer Stacked
Heat Source Natural Gas
Laundry Dryer In Unit, Has Laundry, Washer In Unit
Exterior
Exterior Feature Patio(s)
Amenities Available None
Waterfront N
Water Access N
Roof Type Flat
Accessibility None
Porch Patio(s)
Garage N
Building
Story 3
Unit Features Garden 1 - 4 Floors
Foundation Permanent
Sewer Public Sewer
Water Public
Architectural Style Straight Thru, Unit/Flat
Level or Stories 3
Additional Building Above Grade, Below Grade
Structure Type 9'+ Ceilings,Dry Wall
New Construction N
Schools
School District The School District Of Philadelphia
Others
Pets Allowed Y
HOA Fee Include Insurance,Other
Senior Community No
Tax ID 888000037
Ownership Condominium
Security Features Intercom,Sprinkler System - Indoor
Special Listing Condition Standard
Pets Description No Pet Restrictions


"My job is to find and attract mastery-based agents to the office, protect the culture, and make sure everyone is happy! "
1244 West Chester Pike, Suite 409, West Chester, Pennsylvania, 19382, USA






