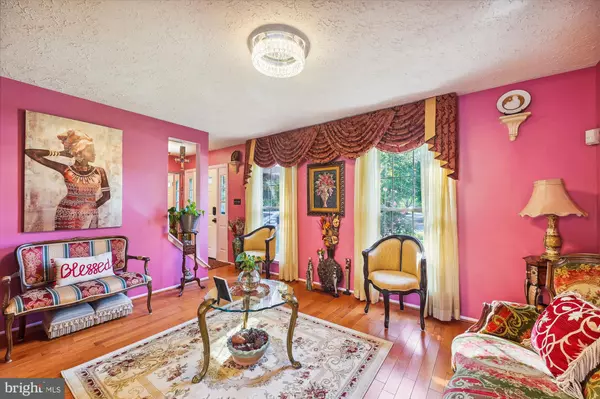
3 Beds
4 Baths
1,928 SqFt
3 Beds
4 Baths
1,928 SqFt
Key Details
Property Type Single Family Home
Sub Type Detached
Listing Status Active
Purchase Type For Sale
Square Footage 1,928 sqft
Price per Sqft $248
Subdivision Village Of Oak Grove
MLS Listing ID MDPG2128880
Style Colonial
Bedrooms 3
Full Baths 2
Half Baths 2
HOA Fees $300/ann
HOA Y/N Y
Abv Grd Liv Area 1,314
Originating Board BRIGHT
Year Built 1987
Annual Tax Amount $4,838
Tax Year 2024
Lot Size 0.262 Acres
Acres 0.26
Property Description
Welcome to your oasis nestled in a serene cul-de-sac just off Route 202! This stunning, meticulously maintained home is ready for you to move in and indulge in luxury.
Step inside to find gleaming real hardwood floors throughout the main level, leading to a welcoming kitchen that seamlessly flows into a formal dining room—perfect for entertaining! The recently updated bathrooms and newer appliances ensure modern comfort at every turn.
Enjoy the great outdoors from your fantastic deck, overlooking a spacious backyard that opens to endless green space for play and relaxation. The lower-level patio invites you to unwind in your private retreat, while the generous basement storage is a dream come true for organizing your life.
With a newer roof, solar panels for energy efficiency, and a handy shed for all your tools and toys, this home truly has it all. Don’t miss your chance to make this paradise your own—schedule a tour today!
Please note there is a small friendly puppy in a cage in the bsmt.. All offers must be contingent on seller finding home of choice.
Location
State MD
County Prince Georges
Zoning RR
Rooms
Other Rooms Basement, Bathroom 1
Basement Connecting Stairway, Fully Finished, Outside Entrance, Rear Entrance, Walkout Stairs
Interior
Interior Features Bathroom - Walk-In Shower, Ceiling Fan(s), Window Treatments
Hot Water Electric
Heating Heat Pump(s)
Cooling Central A/C, Ceiling Fan(s)
Flooring Hardwood
Equipment Built-In Microwave, Dishwasher, Disposal, Dryer - Electric, Dryer - Front Loading, Exhaust Fan, Oven/Range - Electric, Refrigerator, Stainless Steel Appliances, Washer - Front Loading, Water Heater
Fireplace N
Appliance Built-In Microwave, Dishwasher, Disposal, Dryer - Electric, Dryer - Front Loading, Exhaust Fan, Oven/Range - Electric, Refrigerator, Stainless Steel Appliances, Washer - Front Loading, Water Heater
Heat Source Electric, Solar
Exterior
Exterior Feature Deck(s), Patio(s), Porch(es)
Garage Garage - Front Entry, Garage Door Opener
Garage Spaces 1.0
Utilities Available Cable TV, Electric Available, Phone, Sewer Available, Water Available
Waterfront N
Water Access N
Accessibility None
Porch Deck(s), Patio(s), Porch(es)
Attached Garage 1
Total Parking Spaces 1
Garage Y
Building
Lot Description Adjoins - Open Space, Backs - Open Common Area, Rear Yard
Story 3
Foundation Slab
Sewer Public Sewer
Water Public
Architectural Style Colonial
Level or Stories 3
Additional Building Above Grade, Below Grade
New Construction N
Schools
Elementary Schools Perrywood
Middle Schools Kettering
High Schools Largo
School District Prince George'S County Public Schools
Others
Pets Allowed Y
HOA Fee Include Common Area Maintenance,Management,Snow Removal
Senior Community No
Tax ID 17030193367
Ownership Fee Simple
SqFt Source Assessor
Acceptable Financing Cash, Conventional, FHA, VA
Horse Property N
Listing Terms Cash, Conventional, FHA, VA
Financing Cash,Conventional,FHA,VA
Special Listing Condition Standard
Pets Description No Pet Restrictions


"My job is to find and attract mastery-based agents to the office, protect the culture, and make sure everyone is happy! "
1244 West Chester Pike, Suite 409, West Chester, Pennsylvania, 19382, USA






