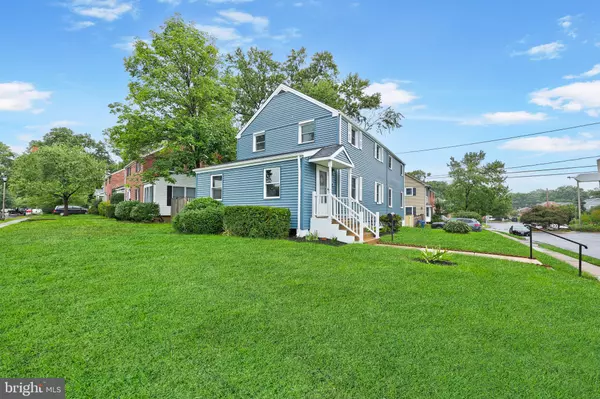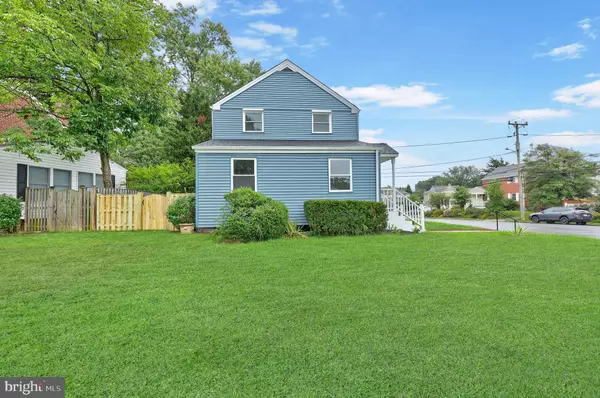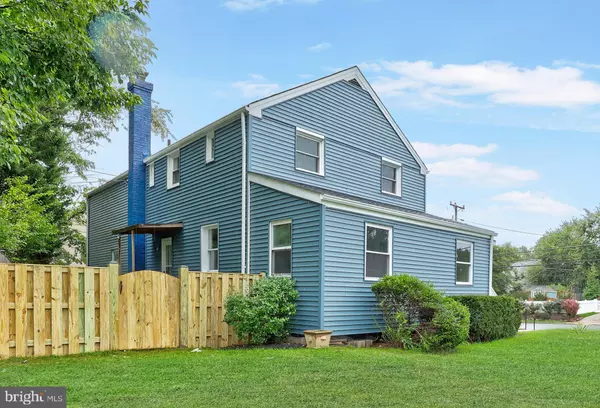4 Beds
4 Baths
2,600 SqFt
4 Beds
4 Baths
2,600 SqFt
Key Details
Property Type Single Family Home
Sub Type Detached
Listing Status Active
Purchase Type For Sale
Square Footage 2,600 sqft
Price per Sqft $455
Subdivision Arlington Forest
MLS Listing ID VAAR2048464
Style Colonial
Bedrooms 4
Full Baths 3
Half Baths 1
HOA Y/N N
Abv Grd Liv Area 2,400
Originating Board BRIGHT
Year Built 1940
Annual Tax Amount $9,639
Tax Year 2024
Lot Size 5,819 Sqft
Acres 0.13
Property Description
Welcome to 4631 2nd St. North, nestled in the highly desirable Arlington Forest subdivision. This property sits on one of the largest corner lots and boasts an impressive square footage, making it a standout in the neighborhood.
With nearly 2,700 square feet, this home offers 4 spacious bedrooms and 3.5 baths, providing ample room for your lifestyle needs.
Ready to move into your fully renovated, turnkey home?
The sellers have invested over $180,000 in upgrades, ensuring modern luxury and convenience. The home features fresh paint throughout, new windows, and upgraded appliances. The gourmet, open-concept kitchen is a showstopper, complete with a 10-foot island, perfect for hosting holiday gatherings. The stylish hexagonal ceramic backsplash adds a touch of elegance, while the island seating invites casual meals and conversation. Ceiling fans, recessed lighting, and a contractor's transferable one-year warranty offer both comfort and peace of mind.
The character of this home shines through with beautifully preserved hardwood floors beneath the new luxury vinyl plank and a charming painted brick finish in the enclosed porch.
The primary suite boasts a spacious en-suite bathroom, while the additional three bedrooms offer versatility for guests, a home office, or hobbies.
Beyond the space and updates, this home's location is unbeatable! Just 8 minutes from the Pentagon and Crystal City, 9 minutes to Amazon's new headquarters, and 10 minutes from the DC line. Plus, you're within walking distance to a cozy coffee shop and park.
Enjoy the tranquility of suburban living with the convenience of easy access to work, transportation right outside your door, I-95, and a variety of shopping options. Everything you need is right at your fingertips!
Location
State VA
County Arlington
Zoning R-6
Rooms
Other Rooms Living Room, Dining Room, Primary Bedroom, Bedroom 2, Bedroom 3, Kitchen, Basement, Bedroom 1, Great Room, Other, Bathroom 1, Bathroom 2, Bathroom 3, Primary Bathroom
Basement Fully Finished, Full
Interior
Hot Water Natural Gas
Heating Central
Cooling Central A/C
Flooring Luxury Vinyl Plank, Luxury Vinyl Tile
Furnishings No
Fireplace N
Window Features Energy Efficient,Insulated,Skylights,Sliding
Heat Source Natural Gas
Laundry Basement
Exterior
Exterior Feature Deck(s)
Fence Wood
Utilities Available Electric Available, Natural Gas Available, Sewer Available, Water Available
Water Access N
View Street
Roof Type Architectural Shingle
Street Surface Black Top
Accessibility 2+ Access Exits
Porch Deck(s)
Road Frontage City/County
Garage N
Building
Lot Description Corner
Story 2
Foundation Concrete Perimeter
Sewer Public Septic, Public Sewer
Water Public
Architectural Style Colonial
Level or Stories 2
Additional Building Above Grade, Below Grade
Structure Type Dry Wall,Brick
New Construction N
Schools
School District Arlington County Public Schools
Others
Pets Allowed Y
Senior Community No
Tax ID 13-062-001
Ownership Fee Simple
SqFt Source Estimated
Acceptable Financing Cash, Conventional, FHA, VA
Horse Property N
Listing Terms Cash, Conventional, FHA, VA
Financing Cash,Conventional,FHA,VA
Special Listing Condition Standard
Pets Allowed Cats OK, Dogs OK

"My job is to find and attract mastery-based agents to the office, protect the culture, and make sure everyone is happy! "
1244 West Chester Pike, Suite 409, West Chester, Pennsylvania, 19382, USA






