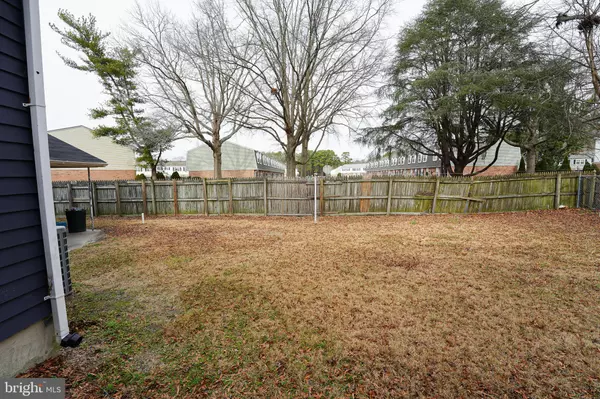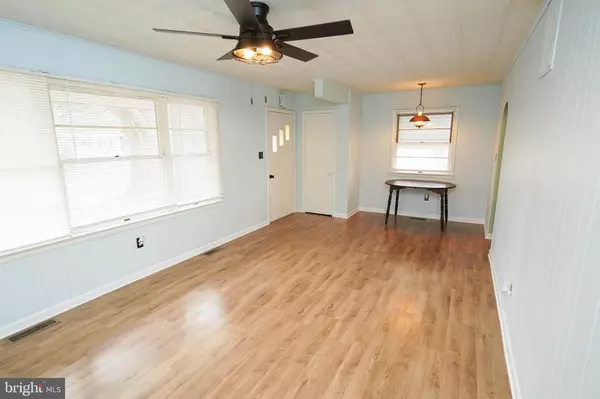3 Beds
2 Baths
1,124 SqFt
3 Beds
2 Baths
1,124 SqFt
Key Details
Property Type Single Family Home
Sub Type Detached
Listing Status Active
Purchase Type For Sale
Square Footage 1,124 sqft
Price per Sqft $222
Subdivision Moss Hill Acres
MLS Listing ID MDWC2015360
Style Ranch/Rambler
Bedrooms 3
Full Baths 1
Half Baths 1
HOA Y/N N
Abv Grd Liv Area 1,124
Originating Board BRIGHT
Year Built 1956
Annual Tax Amount $1,269
Tax Year 2024
Lot Size 0.349 Acres
Acres 0.35
Lot Dimensions 95x160
Property Description
Location
State MD
County Wicomico
Area Wicomico Northeast (23-02)
Zoning R10
Direction South
Rooms
Other Rooms Living Room, Bedroom 2, Bedroom 3, Kitchen, Bedroom 1, Laundry, Full Bath, Half Bath
Main Level Bedrooms 3
Interior
Interior Features Bathroom - Tub Shower, Breakfast Area, Combination Dining/Living, Combination Kitchen/Dining
Hot Water Electric
Heating Forced Air
Cooling Central A/C
Flooring Luxury Vinyl Plank
Equipment Dishwasher, Refrigerator, Oven/Range - Electric, Built-In Microwave, Dryer, Washer
Fireplace N
Appliance Dishwasher, Refrigerator, Oven/Range - Electric, Built-In Microwave, Dryer, Washer
Heat Source Electric
Laundry Hookup, Main Floor
Exterior
Exterior Feature Patio(s), Porch(es)
Parking Features Garage - Front Entry
Garage Spaces 5.0
Fence Rear
Utilities Available Cable TV Available
Water Access N
Roof Type Asphalt
Accessibility 2+ Access Exits
Porch Patio(s), Porch(es)
Road Frontage Public
Total Parking Spaces 5
Garage Y
Building
Lot Description Front Yard, Not In Development, Rear Yard, SideYard(s)
Story 1
Foundation Block, Crawl Space
Sewer Septic Exists
Water Well
Architectural Style Ranch/Rambler
Level or Stories 1
Additional Building Above Grade, Below Grade
New Construction N
Schools
Elementary Schools Beaver Run
Middle Schools Wicomico
High Schools Wicomico
School District Wicomico County Public Schools
Others
Senior Community No
Tax ID 2305038677
Ownership Fee Simple
SqFt Source Assessor
Horse Property N
Special Listing Condition Standard

"My job is to find and attract mastery-based agents to the office, protect the culture, and make sure everyone is happy! "
1244 West Chester Pike, Suite 409, West Chester, Pennsylvania, 19382, USA






