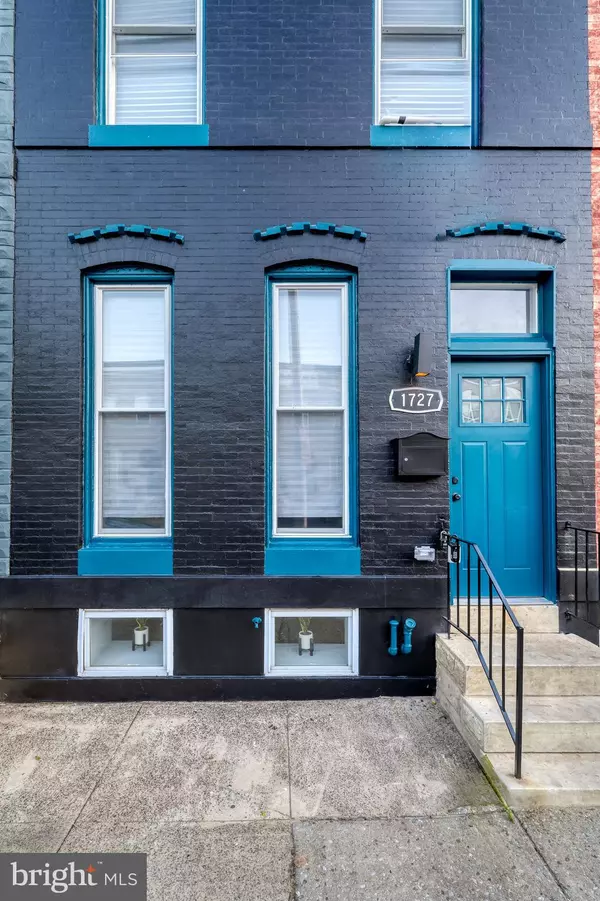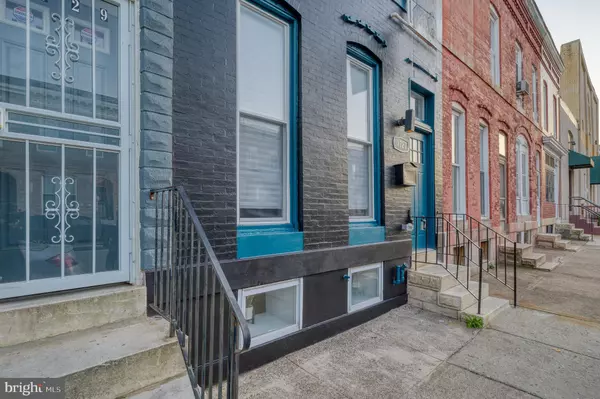5 Beds
4 Baths
2,210 SqFt
5 Beds
4 Baths
2,210 SqFt
Key Details
Property Type Townhouse
Sub Type Interior Row/Townhouse
Listing Status Active
Purchase Type For Sale
Square Footage 2,210 sqft
Price per Sqft $133
Subdivision Broadway East
MLS Listing ID MDBA2138916
Style Traditional
Bedrooms 5
Full Baths 3
Half Baths 1
HOA Y/N N
Abv Grd Liv Area 1,500
Originating Board BRIGHT
Year Built 1920
Annual Tax Amount $708
Tax Year 2024
Lot Size 5,625 Sqft
Acres 0.13
Lot Dimensions 15x75
Property Description
Upon entry to the main level, prepare to be amazed by the charm and open concept that promotes an abundance of natural light and neutral colors that will match your chosen decor. As you walk through this large home that features luxury vinyl tile throughout the first level, notice the spacious living room with custom coffered ceilings and fireplace with several heat and light levels that promote the obiance for relaxation. Connected is your dining area with a beautifully designed custom ceiling and gorgeous lighting. Adjoining, is the kitchen with new soft close custom cabinetry with arm handles, large.pantry cabinet, designer kitchen lighting, quartz countertops, and peninsula with quartz waterfall, pendant lighting and extra seating. The upgraded stainless steel appliance package includes a five burner gas range, side-by-side refrigerator, dish washer, and built-in microwave.
Enjoy your first floor powder room that features a stylish floating vanity with LED mirror and gold faucet finishes with black toilet. Just beyond the powder room is the first floor laundry located just before you step into the spacious first floor bedroom or office. Step outside onto your rear porch area with space for seating and eating. Just travel down a few steps to enjoy the rear patio with privacy fence and plenty of space for outdoor entertainment and barbecues with family and friends.
Journey upstairs on hardwood steps with a view of designer lighting. The second level has three large bedrooms with ample space and storage. The owner's suite facing the front of the house features recess lighting, designer “smart” ceiling fan, large closet, fireplace and sitting area. Walk into the owner's suite's spacious bathroom which features a shower with designer ceramic floor to ceiling tile, large niche and skylight. There is a large double vanity and LED mirror with built-in lighting and anti-fog features. Step into the hallway and then into the second bedroom with ceiling fan and remote. Further down the hallway, relax in your spa-like bathroom with a bathtub/shower combination, designer tile with niche, modern vanity, and designer mirror and light. There is also an additional huge third rear bedroom with another ceiling fan with remote.
The finished basement introduces a fifth bedroom, a stylish full bathroom, and flexible space for an office or recreation room and additional storage space under the steps. This residence seamlessly blends contemporary living with classic charm across three thoughtfully designed leveled.
Ask how you may qualify for multiple grant programs and down payment or closing help including, but not limited to $10,000 vacant to value (V2V) , $5000 Buying into Baltimore , $20,000 Baltimore City Grant (Community developer block grant) and more!
This home is conveniently located close to Johns Hopkins University, Johns Hopkins Hospital, Clifton Park Golf Course, University of Maryland, Wilmer Eye Institute, Kennedy Krieger Institute, downtown Baltimore City, Inner Harbor & fine restaurants.
This is luxury living at affordable pricing! Come enjoy all the serenity and comfort this home has to offer. Schedule your showing today!
Location
State MD
County Baltimore City
Zoning R-8
Rooms
Other Rooms Living Room, Dining Room, Primary Bedroom, Bedroom 2, Bedroom 3, Bedroom 4, Kitchen, Primary Bathroom, Full Bath, Half Bath
Basement Fully Finished, Sump Pump
Main Level Bedrooms 1
Interior
Interior Features Bathroom - Stall Shower, Bathroom - Tub Shower, Carpet, Ceiling Fan(s), Dining Area, Floor Plan - Open, Kitchen - Eat-In, Kitchen - Island, Primary Bath(s), Upgraded Countertops
Hot Water Electric
Heating Forced Air
Cooling Central A/C, Heat Pump(s)
Flooring Luxury Vinyl Plank, Carpet, Ceramic Tile
Fireplaces Number 2
Fireplaces Type Electric
Equipment Built-In Microwave, Disposal, Dishwasher, Refrigerator, Icemaker, Oven/Range - Gas, Stainless Steel Appliances
Fireplace Y
Appliance Built-In Microwave, Disposal, Dishwasher, Refrigerator, Icemaker, Oven/Range - Gas, Stainless Steel Appliances
Heat Source Electric
Laundry Main Floor
Exterior
Exterior Feature Porch(es)
Fence Fully
Utilities Available Electric Available
Water Access N
View City
Roof Type Flat
Accessibility None
Porch Porch(es)
Garage N
Building
Story 3
Foundation Other
Sewer Public Sewer
Water Public
Architectural Style Traditional
Level or Stories 3
Additional Building Above Grade, Below Grade
Structure Type Dry Wall
New Construction N
Schools
School District Baltimore City Public Schools
Others
Senior Community No
Tax ID 0308101494 032
Ownership Fee Simple
SqFt Source Estimated
Special Listing Condition Standard

"My job is to find and attract mastery-based agents to the office, protect the culture, and make sure everyone is happy! "
1244 West Chester Pike, Suite 409, West Chester, Pennsylvania, 19382, USA






