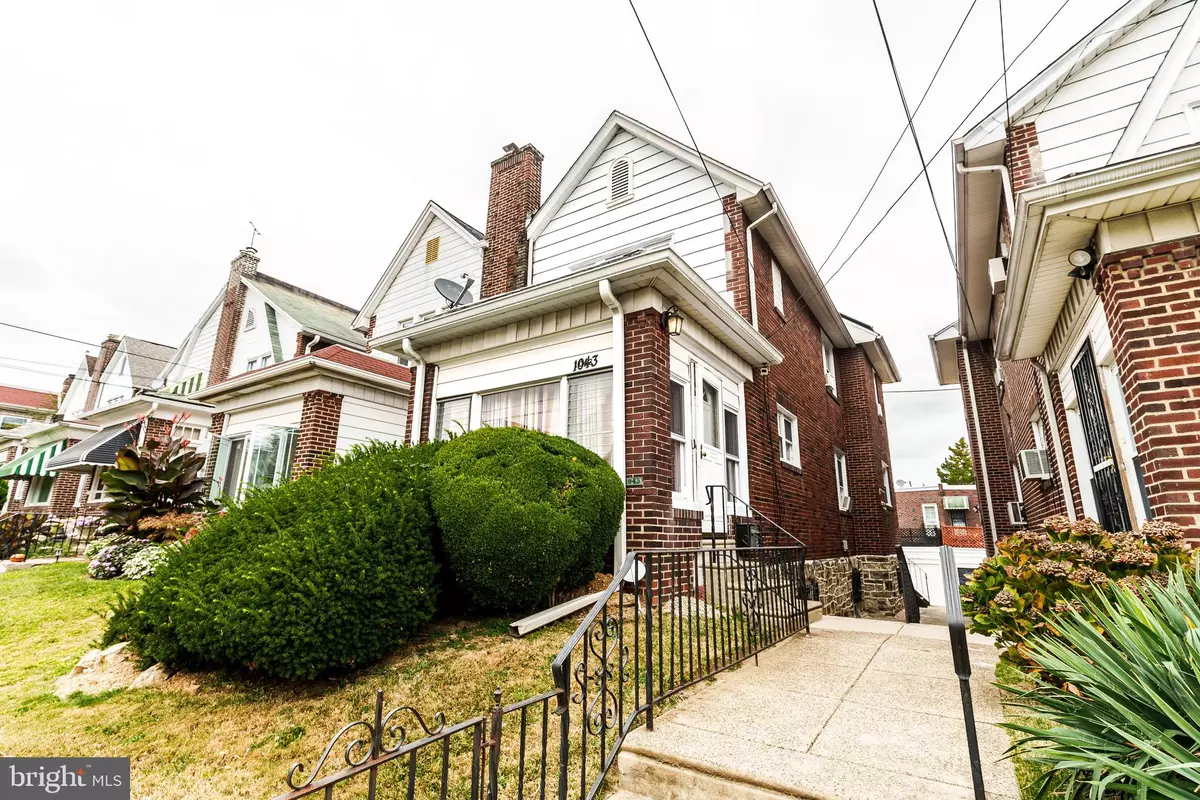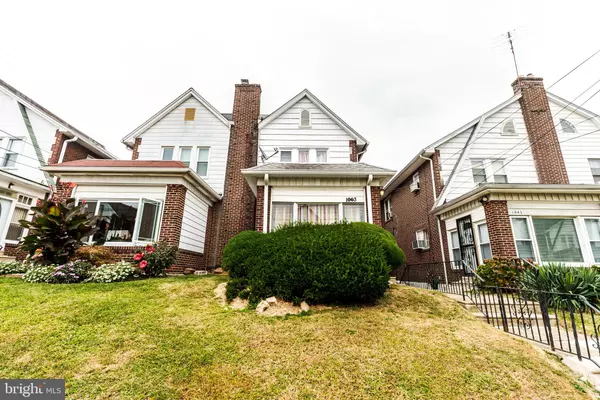4 Beds
3 Baths
1,354 SqFt
4 Beds
3 Baths
1,354 SqFt
Key Details
Property Type Single Family Home, Townhouse
Sub Type Twin/Semi-Detached
Listing Status Active
Purchase Type For Sale
Square Footage 1,354 sqft
Price per Sqft $185
Subdivision Yeadon
MLS Listing ID PADE2076420
Style AirLite,Traditional
Bedrooms 4
Full Baths 2
Half Baths 1
HOA Y/N N
Abv Grd Liv Area 1,354
Originating Board BRIGHT
Year Built 1930
Annual Tax Amount $1,409
Tax Year 2024
Lot Size 2,178 Sqft
Acres 0.05
Lot Dimensions 22.00 x 100.00
Property Description
Key features of the home include installed solar panels, which allow you to enjoy energy savings and reduce utility bills.
Parking Convenience: The home boasts a rear driveway, offering hassle-free parking for you and your guests.
Prime Location: Just minutes from Philadelphia International Airport, Subaru Park Soccer Stadium, and the Philadelphia Sports Complex, this home is perfect for those who enjoy easy access to entertainment and travel. Commuting is a breeze with quick access to Interstate I-95 and Highway 76.
Interior highlights of the home include spacious living and dining areas that are ideal for entertaining. An updated kitchen with modern appliances and plenty of storage. Comfortable bedrooms that provide a peaceful retreat. The lower level has a finished basement and the garage has been converted into an additional bedroom. The Exterior features of the home include a charming front yard and a backyard perfect for outdoor gatherings or gardening.
This home is a must-see for first-time buyers or anyone looking to invest in a thriving community. Don't miss out on this exceptional opportunity to own a home that combines value, convenience, and modern living.
Schedule your private showing today and take the first step toward making this house your home!
Location
State PA
County Delaware
Area Yeadon Boro (10448)
Zoning RESIDENTIAL
Rooms
Basement Fully Finished
Interior
Hot Water 60+ Gallon Tank, Natural Gas
Heating Hot Water
Cooling Solar Off Grid, Window Unit(s)
Fireplaces Number 1
Fireplace Y
Heat Source Natural Gas
Exterior
Parking Features Garage - Rear Entry
Garage Spaces 1.0
Water Access N
Accessibility 2+ Access Exits
Attached Garage 1
Total Parking Spaces 1
Garage Y
Building
Story 2
Foundation Concrete Perimeter
Sewer Public Sewer
Water Public
Architectural Style AirLite, Traditional
Level or Stories 2
Additional Building Above Grade, Below Grade
New Construction N
Schools
High Schools Penn Wood
School District William Penn
Others
Senior Community No
Tax ID 48-00-02991-00
Ownership Fee Simple
SqFt Source Assessor
Acceptable Financing Cash, Conventional, FHA, PHFA, VA
Listing Terms Cash, Conventional, FHA, PHFA, VA
Financing Cash,Conventional,FHA,PHFA,VA
Special Listing Condition Standard

"My job is to find and attract mastery-based agents to the office, protect the culture, and make sure everyone is happy! "
1244 West Chester Pike, Suite 409, West Chester, Pennsylvania, 19382, USA






