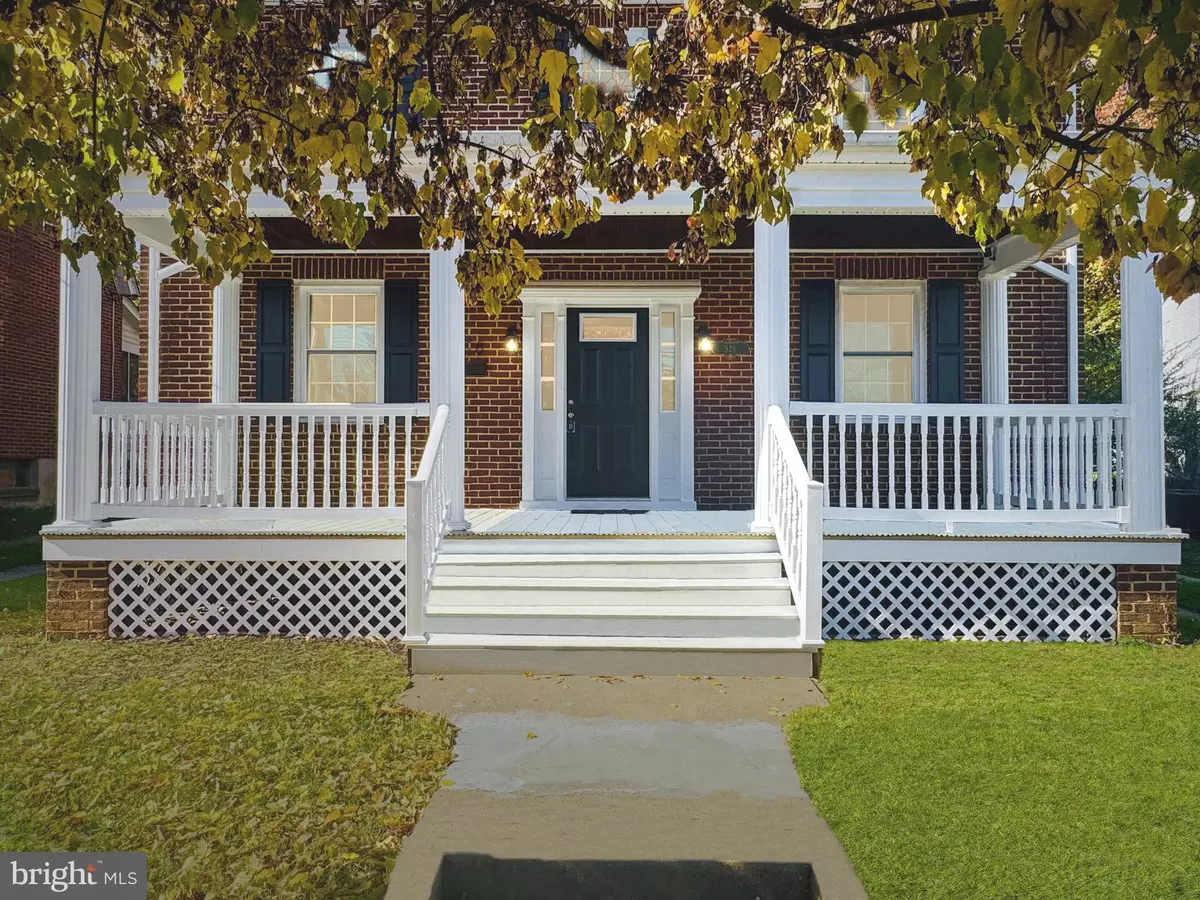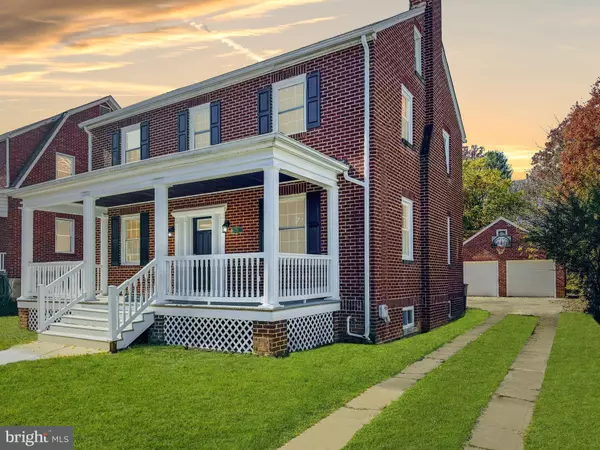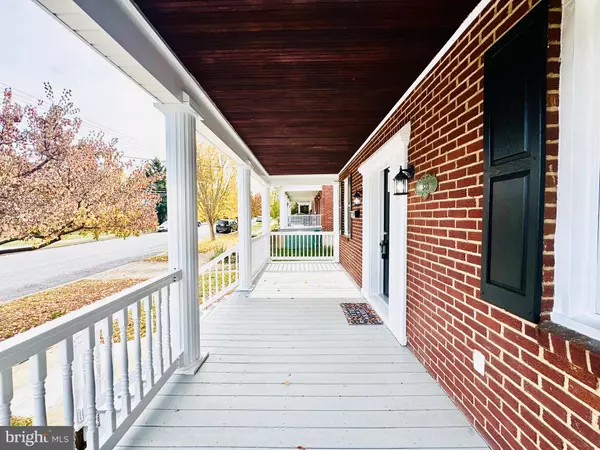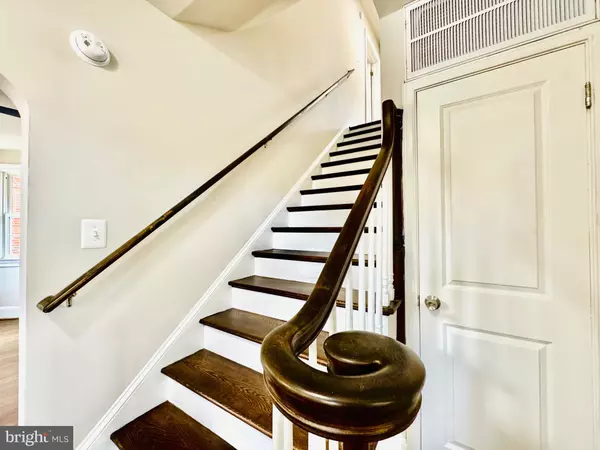
4 Beds
4 Baths
3,110 SqFt
4 Beds
4 Baths
3,110 SqFt
Key Details
Property Type Single Family Home
Sub Type Detached
Listing Status Active
Purchase Type For Sale
Square Footage 3,110 sqft
Price per Sqft $154
Subdivision Front Royal
MLS Listing ID VAWR2009136
Style Traditional
Bedrooms 4
Full Baths 3
Half Baths 1
HOA Y/N N
Abv Grd Liv Area 2,218
Originating Board BRIGHT
Year Built 1950
Annual Tax Amount $2,057
Tax Year 2019
Lot Size 7,492 Sqft
Acres 0.17
Property Description
The finished basement is a fantastic bonus! It includes a cozy living room, laundry room a full bathroom and walkout staircase leading directly to the patio. Enjoy your morning coffee or evening gatherings on the lovely porches at both the front and back of the house.
A double detached garage provides ample parking and storage, while the private backyard offers a serene retreat for outdoor enjoyment. This home combines modern amenities with classic comfort, making it a must-see for anyone seeking a stylish and functional living space. Turn this house into your forever home!
Location
State VA
County Warren
Zoning R3
Rooms
Basement Full, Drainage System, Fully Finished, Outside Entrance, Sump Pump, Walkout Level, Walkout Stairs, Water Proofing System
Main Level Bedrooms 4
Interior
Interior Features Attic, Ceiling Fan(s), Kitchen - Island, Wood Floors
Hot Water Electric
Heating Central
Cooling Central A/C
Flooring Hardwood
Fireplaces Number 1
Fireplaces Type Wood
Equipment Built-In Microwave, Dishwasher, Disposal, Dryer, Icemaker, Refrigerator, Stove, Washer
Furnishings No
Fireplace Y
Appliance Built-In Microwave, Dishwasher, Disposal, Dryer, Icemaker, Refrigerator, Stove, Washer
Heat Source Central
Laundry Has Laundry, Lower Floor
Exterior
Exterior Feature Deck(s)
Garage Garage Door Opener, Oversized
Garage Spaces 5.0
Waterfront N
Water Access N
Accessibility None
Porch Deck(s)
Total Parking Spaces 5
Garage Y
Building
Story 3.5
Foundation Block
Sewer Public Sewer
Water Public
Architectural Style Traditional
Level or Stories 3.5
Additional Building Above Grade, Below Grade
New Construction N
Schools
School District Warren County Public Schools
Others
Pets Allowed N
Senior Community No
Tax ID 20A5 778 13
Ownership Fee Simple
SqFt Source Estimated
Acceptable Financing Cash, Conventional, FHA
Listing Terms Cash, Conventional, FHA
Financing Cash,Conventional,FHA
Special Listing Condition Standard


"My job is to find and attract mastery-based agents to the office, protect the culture, and make sure everyone is happy! "
1244 West Chester Pike, Suite 409, West Chester, Pennsylvania, 19382, USA






