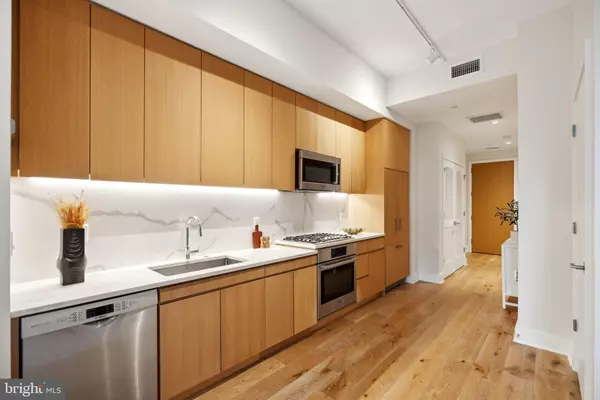
1 Bed
1 Bath
600 SqFt
1 Bed
1 Bath
600 SqFt
Key Details
Property Type Condo
Sub Type Condo/Co-op
Listing Status Active
Purchase Type For Sale
Square Footage 600 sqft
Price per Sqft $782
Subdivision Capitol Hill
MLS Listing ID DCDC2160498
Style Colonial
Bedrooms 1
Full Baths 1
Condo Fees $356/mo
HOA Y/N N
Abv Grd Liv Area 600
Originating Board BRIGHT
Year Built 1895
Annual Tax Amount $4,124
Tax Year 2023
Property Description
Step into this spacious, sun-filled unit and enjoy soaring ceilings, wide plank white oak flooring, and exposed brick accents that enhance the condo’s character. Expansive windows, fitted with custom blinds, invite ample natural light throughout the open living space. The gourmet kitchen is a chef’s dream, featuring custom solid wood cabinetry, a stunning Calacatta quartz countertop and full-height quartz backsplash. The top-of-the-line Bosch appliances include a paneled refrigerator that seamlessly blends into the cabinetry, and a gas cooktop for the chef in you.
The bedroom is a peaceful retreat and boasts ample storage thanks to an oversized closet. The bathroom exudes luxury, with herringbone-patterned marble floors, a spacious vanity, and premium Grohe fixtures. For added convenience, the unit includes a stacked washer/dryer and energy-efficient systems.
As part of the Buchanan School community, you’ll have access to beautifully maintained common areas including a spacious lounge, a landscaped outdoor courtyard with grill, and secure bike and package rooms. This pet-friendly building offers the flexibility of low monthly fees, making it both a sound investment and a stunning home.
Located just blocks from Trader Joe’s, Safeway, and Eastern Market, and with a walk and bike score of 91, this condo offers unparalleled access to the vibrant Capitol Hill community, Potomac Ave Metro, and a variety of trendy restaurants, shops, and entertainment.
This is a rare opportunity to own a piece of DC history, developed by Ditto Residential, where luxury, sustainability, and style come together in one of the city's most sought-after neighborhoods.
Location
State DC
County Washington
Zoning RF-1
Rooms
Main Level Bedrooms 1
Interior
Interior Features Built-Ins, Floor Plan - Open, Kitchen - Gourmet, Recessed Lighting, Upgraded Countertops, Wood Floors
Hot Water Other
Heating Forced Air, Heat Pump(s)
Cooling Central A/C, Heat Pump(s)
Flooring Solid Hardwood, Marble
Inclusions See "Inclusions-Exclusions Disclosure & Addendum in Documents
Equipment Built-In Microwave, Cooktop, Dishwasher, Disposal, Dryer, Oven/Range - Gas, Refrigerator, Stainless Steel Appliances, Washer
Fireplace N
Appliance Built-In Microwave, Cooktop, Dishwasher, Disposal, Dryer, Oven/Range - Gas, Refrigerator, Stainless Steel Appliances, Washer
Heat Source Electric
Laundry Washer In Unit, Dryer In Unit
Exterior
Amenities Available Common Grounds, Meeting Room, Party Room
Waterfront N
Water Access N
Accessibility None
Garage N
Building
Story 1
Unit Features Garden 1 - 4 Floors
Sewer Public Sewer
Water Public
Architectural Style Colonial
Level or Stories 1
Additional Building Above Grade, Below Grade
Structure Type Brick,9'+ Ceilings
New Construction N
Schools
School District District Of Columbia Public Schools
Others
Pets Allowed Y
HOA Fee Include Gas,Common Area Maintenance,Ext Bldg Maint,Management,Reserve Funds,Trash,Snow Removal
Senior Community No
Tax ID 1042//2009
Ownership Condominium
Security Features Main Entrance Lock,Carbon Monoxide Detector(s),Smoke Detector
Acceptable Financing Cash, Conventional
Listing Terms Cash, Conventional
Financing Cash,Conventional
Special Listing Condition Standard
Pets Description Cats OK, Dogs OK, Number Limit, Breed Restrictions


"My job is to find and attract mastery-based agents to the office, protect the culture, and make sure everyone is happy! "
1244 West Chester Pike, Suite 409, West Chester, Pennsylvania, 19382, USA






