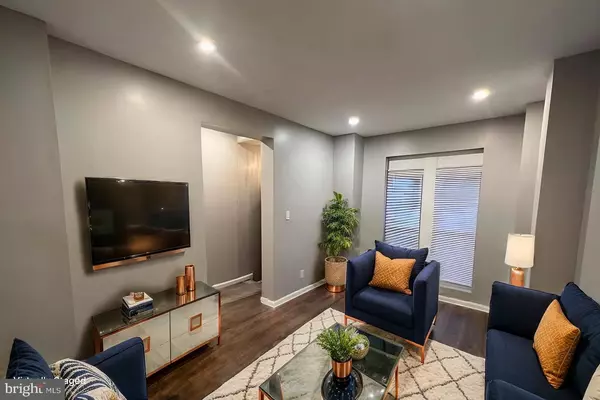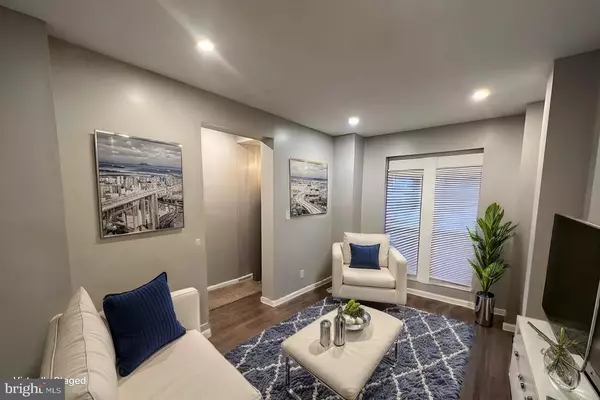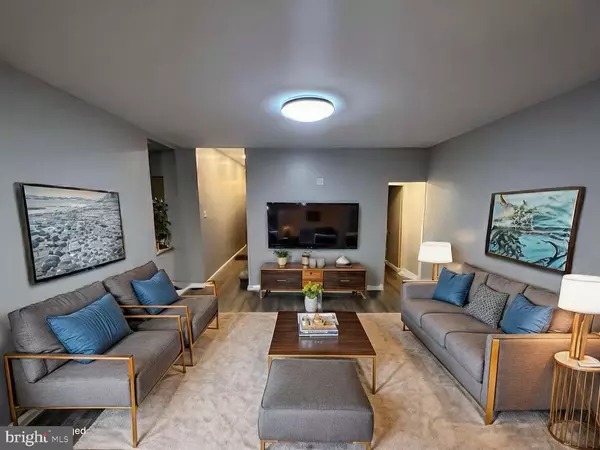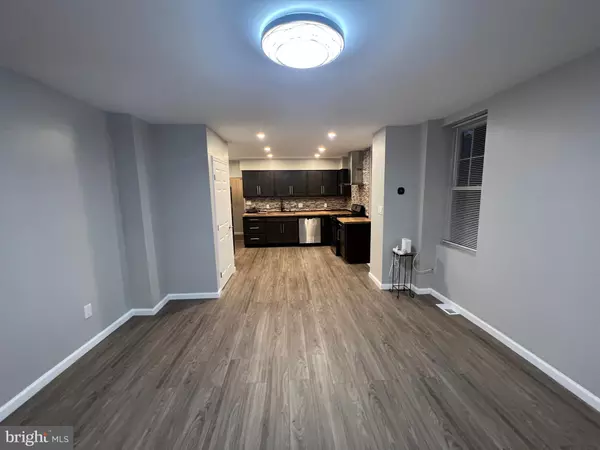4 Beds
2 Baths
1,397 SqFt
4 Beds
2 Baths
1,397 SqFt
Key Details
Property Type Single Family Home, Townhouse
Sub Type Twin/Semi-Detached
Listing Status Active
Purchase Type For Sale
Square Footage 1,397 sqft
Price per Sqft $150
Subdivision Broadway East
MLS Listing ID MDBA2140144
Style Traditional
Bedrooms 4
Full Baths 2
HOA Y/N N
Abv Grd Liv Area 1,397
Originating Board BRIGHT
Year Built 1900
Annual Tax Amount $684
Tax Year 2024
Lot Size 1,425 Sqft
Acres 0.03
Property Description
This totally renovated home is a beauty! Welcome to the modern sleek look of the Milton Community, within minutes commute to Johns Hopkins Hospital. This home has an amazing open floor concept, four bedrooms, 2 full baths, natural lighting, recessed lights, vinyl flooring throughout the entire home, spacious kitchen which includes two additional rooms for entertaining all of your friends and family. The upper level has four bedrooms with high ceilings with natural lighting as well. The bathrooms are spacious with lovely tiles, fixtures including matching flooring decor. The lower level has ample space awaiting creativity to no end which includes a valuable amount of storage space! Make this home a your oasis today.**(Home next door currently under renovation)***
Location
State MD
County Baltimore City
Zoning R-8
Rooms
Basement Unfinished, Outside Entrance, Rear Entrance
Interior
Interior Features Combination Kitchen/Dining, Window Treatments
Hot Water Natural Gas
Heating Forced Air
Cooling Central A/C
Flooring Laminated, Concrete
Equipment Stove
Fireplace N
Appliance Stove
Heat Source Natural Gas
Exterior
Exterior Feature Brick
Fence Fully
Utilities Available Natural Gas Available, Electric Available, Water Available
Water Access N
Roof Type Flat
Accessibility None
Porch Brick
Garage N
Building
Story 3
Foundation Brick/Mortar
Sewer Public Sewer
Water Public
Architectural Style Traditional
Level or Stories 3
Additional Building Above Grade, Below Grade
Structure Type Dry Wall
New Construction N
Schools
School District Baltimore City Public Schools
Others
Senior Community No
Tax ID 0308161485 023
Ownership Fee Simple
SqFt Source Estimated
Acceptable Financing Cash, Conventional, FHA 203(k), FHA 203(b), Private
Listing Terms Cash, Conventional, FHA 203(k), FHA 203(b), Private
Financing Cash,Conventional,FHA 203(k),FHA 203(b),Private
Special Listing Condition Standard

"My job is to find and attract mastery-based agents to the office, protect the culture, and make sure everyone is happy! "
1244 West Chester Pike, Suite 409, West Chester, Pennsylvania, 19382, USA






