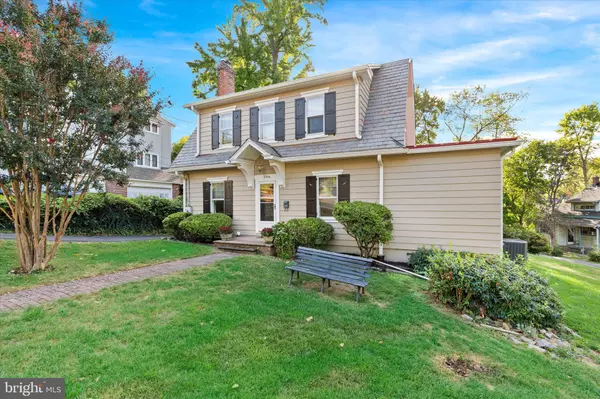
4 Beds
3 Baths
2,400 SqFt
4 Beds
3 Baths
2,400 SqFt
Key Details
Property Type Single Family Home
Sub Type Detached
Listing Status Active
Purchase Type For Sale
Square Footage 2,400 sqft
Price per Sqft $220
Subdivision Gordon Heights
MLS Listing ID DENC2067684
Style Colonial,Traditional
Bedrooms 4
Full Baths 1
Half Baths 2
HOA Y/N N
Abv Grd Liv Area 2,400
Originating Board BRIGHT
Year Built 1923
Annual Tax Amount $2,011
Tax Year 2024
Lot Size 0.270 Acres
Acres 0.27
Lot Dimensions 141.80 x 125.00
Property Description
The updated eat-in kitchen boasts ample storage, thanks to custom cabinetry, and the house features plenty of built-in storage throughout. There is a cedar closet in the walk up attic. There is also a potting cellar that has a separate entry door from outside. This large space can be used as a workshop or wine cellar. The home is in excellent condition with a newer roof, HVAC system, and updated electrical from 2021, offering peace of mind while maintaining its historical charm.
Enjoy the ease of a circular driveway and a low maintenance yard. This elegant home also includes a walk-up attic for additional storage or expansion possibilities, a fireplace for cozy winter evenings, and the warmth of a home that has been lovingly cared for. Don't miss the opportunity to own this charming, well-built gem that perfectly blends history and modern updates.
This property is conveniently located near everything.restaurants, major roadways, shopping, county parks, and schools. Beyond its character and elegance, the home offers easy access to numerous amenities, including the award-winning Brandywine School District, nearby parkland, medical centers, restaurants, retail and major roadways. Plus, it's just a short drive to the newly refurbished train station, making commutes seamless. With so much to love about this home, schedule your tour today and experience its timeless beauty for yourself!
Location
State DE
County New Castle
Area Brandywine (30901)
Zoning NC6.5
Rooms
Basement Full, Unfinished
Main Level Bedrooms 4
Interior
Interior Features Attic, Ceiling Fan(s), Crown Moldings, Dining Area, Floor Plan - Traditional, Kitchen - Eat-In, Wainscotting, Window Treatments, Wood Floors
Hot Water Natural Gas, Tankless
Heating Forced Air
Cooling Central A/C
Flooring Ceramic Tile, Hardwood
Fireplaces Number 1
Equipment Built-In Range, Dishwasher, Refrigerator
Furnishings No
Fireplace Y
Appliance Built-In Range, Dishwasher, Refrigerator
Heat Source Natural Gas
Laundry Basement
Exterior
Garage Other
Garage Spaces 11.0
Waterfront N
Water Access N
Accessibility None
Total Parking Spaces 11
Garage Y
Building
Story 2
Foundation Block
Sewer Public Sewer
Water Public
Architectural Style Colonial, Traditional
Level or Stories 2
Additional Building Above Grade, Below Grade
New Construction N
Schools
School District Brandywine
Others
Senior Community No
Tax ID 06-139.00-311
Ownership Fee Simple
SqFt Source Assessor
Acceptable Financing Cash, Conventional, FHA, VA
Listing Terms Cash, Conventional, FHA, VA
Financing Cash,Conventional,FHA,VA
Special Listing Condition Standard


"My job is to find and attract mastery-based agents to the office, protect the culture, and make sure everyone is happy! "
1244 West Chester Pike, Suite 409, West Chester, Pennsylvania, 19382, USA






