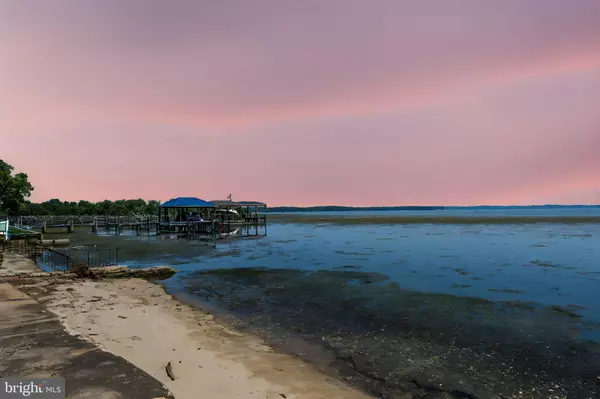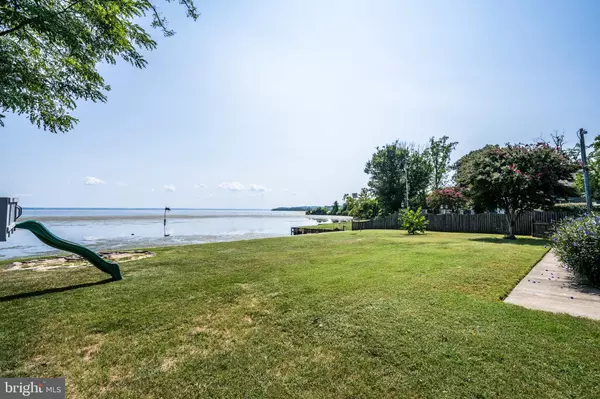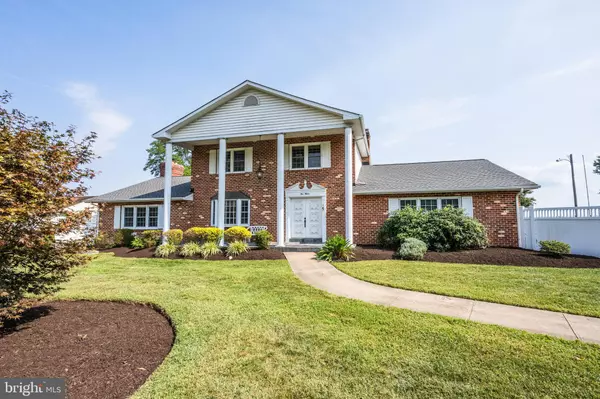
6 Beds
5 Baths
3,776 SqFt
6 Beds
5 Baths
3,776 SqFt
Key Details
Property Type Single Family Home
Sub Type Detached
Listing Status Active
Purchase Type For Sale
Square Footage 3,776 sqft
Price per Sqft $344
Subdivision Bay Side Park
MLS Listing ID VAPW2078938
Style Colonial
Bedrooms 6
Full Baths 4
Half Baths 1
HOA Y/N N
Abv Grd Liv Area 3,167
Originating Board BRIGHT
Year Built 1974
Annual Tax Amount $9,774
Tax Year 2024
Lot Size 0.741 Acres
Acres 0.74
Property Description
Interior Highlights: The kitchen offers breathtaking views of the expansive backyard and the Potomac River. A large sunroom provides a serene space to relax, boasting a 180-degree water view that brings the beauty of the outdoors inside. The primary bedroom suite, located on the first floor/back of the house, has vaulted ceilings and oversized windows that frame a picturesque view of the river.
Exterior Features: Situated on a double lot with over 160 feet of water frontage, this property includes a private beach and a fire-pit, perfect for evening gatherings. Enjoy the paved brick patio, a grove of trees offering shaded outdoor space, or the large clear lawn area – all of which are ideal for various outdoor activities. There’s also ample room for a pool without sacrificing green space or the stunning river view. The home’s North/East orientation ensures you can enjoy both the rising sun and the setting moon. Additionally, a boat pier can be re-installed if desired.
Neighborhood and Location: Nestled in a private, nature-surrounded neighborhood, residents have access to a community lot and a small boat slip. For larger boats or watercraft, right next door to this community is the Tyme N’ Tyde marina. Just a short walk away is Veterans Park, offering fields, playgrounds, a community center, and more. Conveniently located near the VRE and plenty of local shopping at the Stonebridge Potomac Town Center or Potomac Mills, making commuting and daily errands a breeze. Also, it is very close to the Hospital, Occoquan Restaurants & multiple different Marinas (Tyme N' Tyde only 1/4 mile). Easy Access to major roadways Route 1 & I-95, and only about 20 miles to Washington DC & Pentagon.
Special Features: Built by the original and only owner, a prominent custom-home builder in Northern VA, this home has been cherished by four generations of the same family and countless friends.
Location
State VA
County Prince William
Zoning R4
Direction West
Rooms
Other Rooms Laundry, Bonus Room, Hobby Room
Basement Partially Finished, Sump Pump, Interior Access, Heated, Connecting Stairway, Shelving
Main Level Bedrooms 2
Interior
Hot Water Electric
Heating Heat Pump(s)
Cooling Heat Pump(s), Central A/C
Fireplaces Number 1
Fireplace Y
Heat Source Oil
Laundry Basement
Exterior
Exterior Feature Balconies- Multiple, Brick, Patio(s)
Garage Additional Storage Area, Garage - Side Entry, Garage Door Opener, Inside Access, Oversized
Garage Spaces 5.0
Waterfront Y
Waterfront Description Sandy Beach
Water Access Y
Water Access Desc Public Access,Public Beach,Swimming Allowed,Waterski/Wakeboard,Fishing Allowed,Canoe/Kayak,Boat - Powered,Sail
Roof Type Architectural Shingle
Accessibility None
Porch Balconies- Multiple, Brick, Patio(s)
Attached Garage 1
Total Parking Spaces 5
Garage Y
Building
Story 3
Foundation Crawl Space, Slab
Sewer Public Sewer
Water Public
Architectural Style Colonial
Level or Stories 3
Additional Building Above Grade, Below Grade
New Construction N
Schools
School District Prince William County Public Schools
Others
Senior Community No
Tax ID 8491-17-2244
Ownership Fee Simple
SqFt Source Assessor
Acceptable Financing Cash, Conventional, Other
Listing Terms Cash, Conventional, Other
Financing Cash,Conventional,Other
Special Listing Condition Standard


"My job is to find and attract mastery-based agents to the office, protect the culture, and make sure everyone is happy! "
1244 West Chester Pike, Suite 409, West Chester, Pennsylvania, 19382, USA






