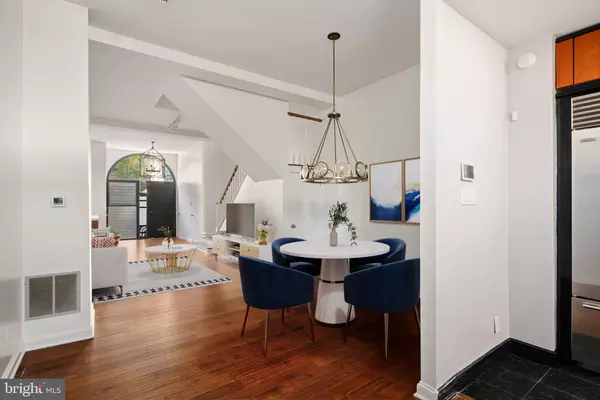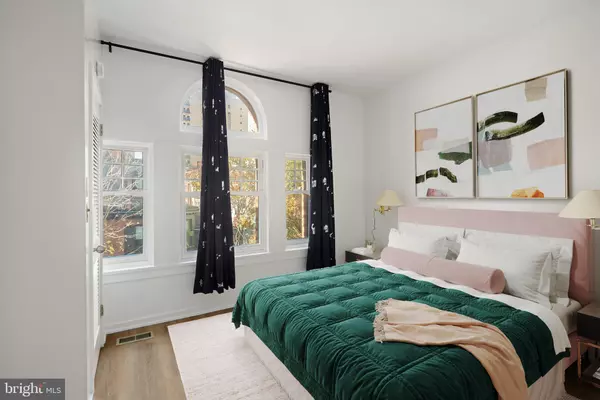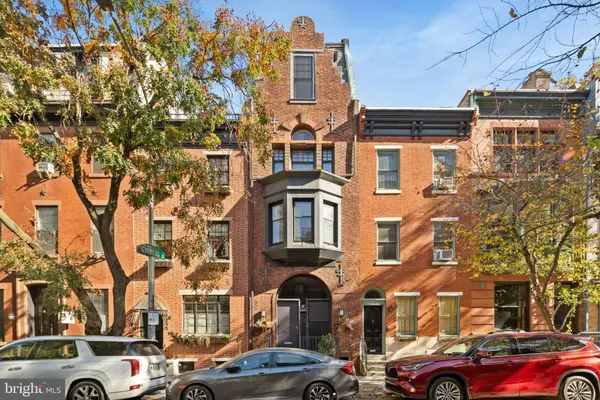
5 Beds
5 Baths
2,868 SqFt
5 Beds
5 Baths
2,868 SqFt
Key Details
Property Type Townhouse
Sub Type Interior Row/Townhouse
Listing Status Active
Purchase Type For Rent
Square Footage 2,868 sqft
Subdivision Rittenhouse Square
MLS Listing ID PAPH2392984
Style Contemporary
Bedrooms 5
Full Baths 3
Half Baths 2
HOA Y/N N
Abv Grd Liv Area 2,868
Originating Board BRIGHT
Year Built 1800
Lot Size 897 Sqft
Acres 0.02
Lot Dimensions 15.00 x 60.00
Property Description
* 1 month free on 12 month lease
* 2 months free on 24 month lease
This stunning Dutch revival and Victorian-style townhouse, located just steps away from Rittenhouse Square, is now available for rent. Boasting over 3,500 square feet, this trophy property offers 5 bedrooms and 3.2 bathrooms, providing plenty of space for comfortable living. The first floor welcomes you with handsome walnut color hardwood floors, a mirrored powder room, and a marble wet bar with sleek, modern wood cabinetry, perfect for entertaining. The eat-in chef’s kitchen is soaked in sun from its vaulted ceiling full of skylights and offers ample modern cabinetry, stainless Subzero refrigerator, Viking gas stove top, Granite counters, Thermador wall oven, and microwave, Viking trash compactor, and Bosch dishwasher.
The second floor is completely private and is used as the primary owner's suite. The primary suite with tree-lined views is equipped with a wall of custom closets, floor-to-ceiling entertainment shelving, and a new zen-like tiled half bathroom. The third floor provides private living for your family or guests, offering two bedrooms and a renovated bathroom with dual vanity, a tub shower with subway tile backsplash, and storage closets in the hallway. The fourth floor offers two large bedrooms, both with beautiful views and light from both bedroom windows. The back bedroom/office has a great deck with city views and is perfect for receiving some Vitamin D while taking a break from your work or studies or sipping a cup of espresso.
The fifth floor is an amazing family room with rooftop access and a full secondary kitchen and a full bathroom with a steam shower. This floor has a large skylight allowing for ample natural light. Each floor is private yet you have the open first floor and finished basement for entertaining family and guests. The finished basement offers ample storage, a laundry area, an elevator, and an amazing wine-tasting room and cellar.
This home is truly one of a kind, and you don't want to miss out on the opportunity to make it your own. Schedule your showings today!
Location
State PA
County Philadelphia
Area 19103 (19103)
Zoning RM1
Rooms
Basement Partially Finished
Interior
Interior Features 2nd Kitchen, Breakfast Area, Carpet, Ceiling Fan(s), Crown Moldings, Dining Area, Elevator, Kitchen - Gourmet, Primary Bath(s), Recessed Lighting, Bathroom - Soaking Tub, Bathroom - Stall Shower, Bathroom - Tub Shower, Upgraded Countertops, Walk-in Closet(s), Wet/Dry Bar, Wine Storage, Wood Floors
Hot Water Natural Gas
Heating Forced Air, Zoned
Cooling Central A/C
Flooring Hardwood, Carpet, Ceramic Tile
Equipment Built-In Microwave, Cooktop, Dryer, Dishwasher, Freezer, Oven - Wall, Refrigerator, Washer
Fireplace N
Appliance Built-In Microwave, Cooktop, Dryer, Dishwasher, Freezer, Oven - Wall, Refrigerator, Washer
Heat Source Natural Gas
Laundry Lower Floor
Exterior
Exterior Feature Deck(s), Balcony
Waterfront N
Water Access N
Accessibility Elevator
Porch Deck(s), Balcony
Garage N
Building
Story 5
Foundation Other
Sewer Public Sewer
Water Public
Architectural Style Contemporary
Level or Stories 5
Additional Building Above Grade, Below Grade
New Construction N
Schools
School District The School District Of Philadelphia
Others
Pets Allowed Y
Senior Community No
Tax ID 081170400
Ownership Other
SqFt Source Assessor
Pets Description Case by Case Basis


"My job is to find and attract mastery-based agents to the office, protect the culture, and make sure everyone is happy! "
1244 West Chester Pike, Suite 409, West Chester, Pennsylvania, 19382, USA






