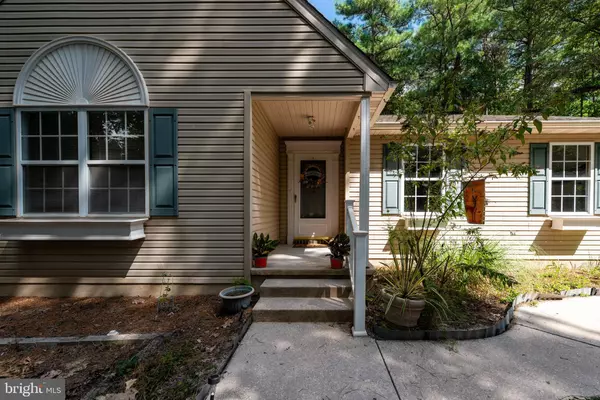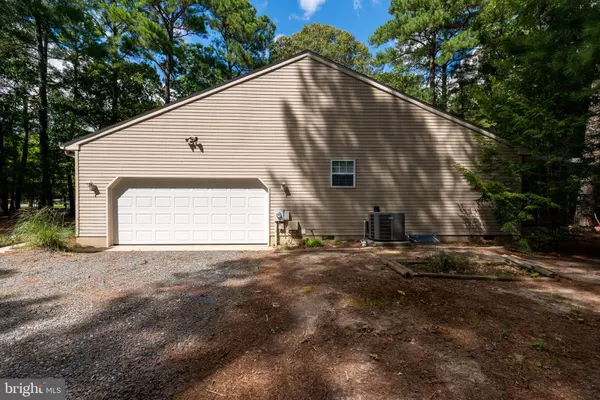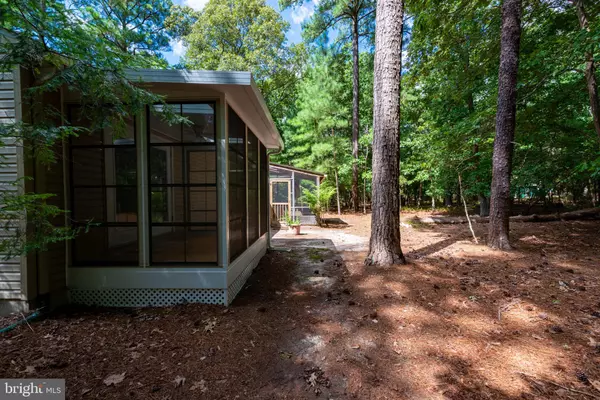3 Beds
2 Baths
1,960 SqFt
3 Beds
2 Baths
1,960 SqFt
Key Details
Property Type Single Family Home
Sub Type Detached
Listing Status Active
Purchase Type For Sale
Square Footage 1,960 sqft
Price per Sqft $239
Subdivision Woods On Herring Creek
MLS Listing ID DESU2069390
Style Ranch/Rambler
Bedrooms 3
Full Baths 2
HOA Fees $400/ann
HOA Y/N Y
Abv Grd Liv Area 1,960
Originating Board BRIGHT
Year Built 1998
Annual Tax Amount $1,224
Tax Year 2023
Lot Size 0.720 Acres
Acres 0.72
Lot Dimensions 150.00 x 201.00
Property Description
Location
State DE
County Sussex
Area Indian River Hundred (31008)
Zoning AR-1
Rooms
Main Level Bedrooms 3
Interior
Interior Features Floor Plan - Open, Breakfast Area, Bathroom - Tub Shower, Walk-in Closet(s), Window Treatments, Wood Floors, Carpet
Hot Water Electric
Heating Forced Air
Cooling Central A/C
Equipment Dishwasher, Dryer - Electric, Microwave, Oven/Range - Electric, Refrigerator, Washer, Water Heater
Furnishings No
Fireplace N
Appliance Dishwasher, Dryer - Electric, Microwave, Oven/Range - Electric, Refrigerator, Washer, Water Heater
Heat Source Electric
Laundry Main Floor, Washer In Unit, Dryer In Unit, Has Laundry
Exterior
Parking Features Garage - Side Entry
Garage Spaces 6.0
Utilities Available Electric Available, Water Available
Amenities Available Club House, Common Grounds, Jog/Walk Path, Picnic Area, Pool - Outdoor, Tennis Courts, Tot Lots/Playground
Water Access N
View Trees/Woods
Accessibility Level Entry - Main, Ramp - Main Level
Attached Garage 2
Total Parking Spaces 6
Garage Y
Building
Story 1
Foundation Crawl Space
Sewer Public Septic
Water Community
Architectural Style Ranch/Rambler
Level or Stories 1
Additional Building Above Grade, Below Grade
New Construction N
Schools
School District Cape Henlopen
Others
Pets Allowed Y
Senior Community No
Tax ID 234-18.00-138.00
Ownership Fee Simple
SqFt Source Assessor
Acceptable Financing Cash, Conventional, FHA
Horse Property N
Listing Terms Cash, Conventional, FHA
Financing Cash,Conventional,FHA
Special Listing Condition Standard
Pets Allowed Cats OK, Dogs OK, Number Limit

"My job is to find and attract mastery-based agents to the office, protect the culture, and make sure everyone is happy! "
1244 West Chester Pike, Suite 409, West Chester, Pennsylvania, 19382, USA






