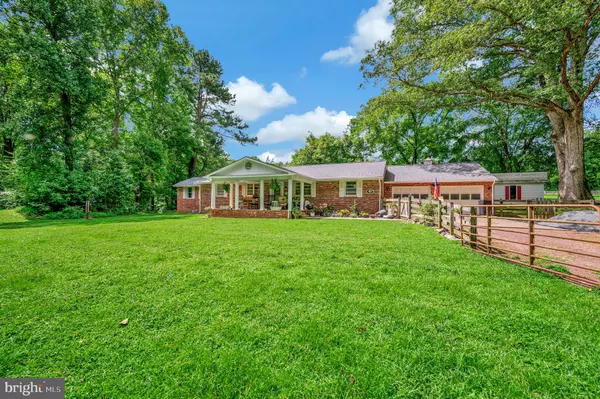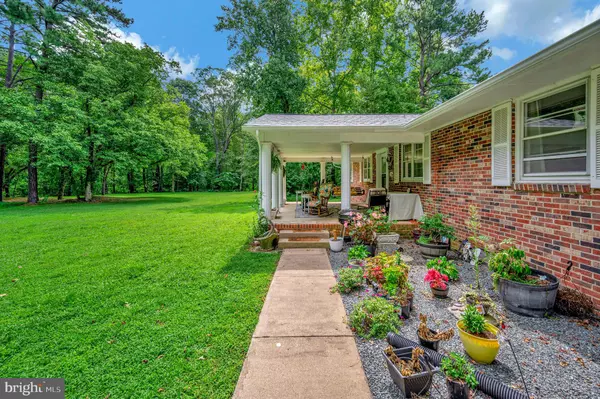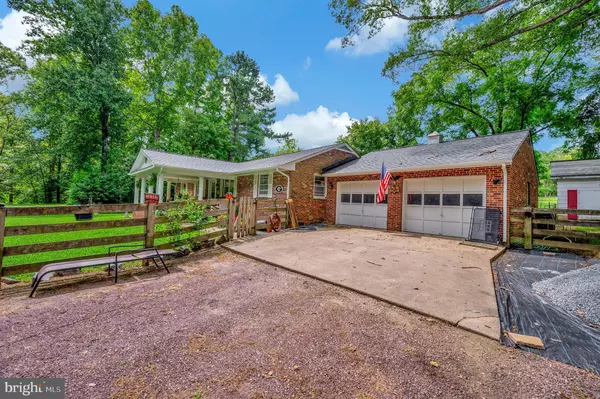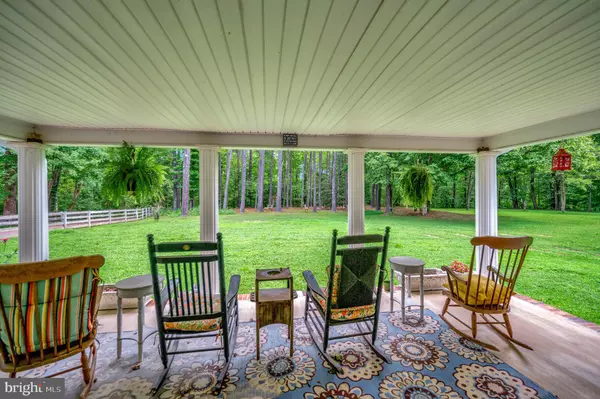4 Beds
2 Baths
2,020 SqFt
4 Beds
2 Baths
2,020 SqFt
Key Details
Property Type Single Family Home
Sub Type Detached
Listing Status Under Contract
Purchase Type For Sale
Square Footage 2,020 sqft
Price per Sqft $294
Subdivision None Available
MLS Listing ID VAST2032274
Style Ranch/Rambler
Bedrooms 4
Full Baths 2
HOA Y/N N
Abv Grd Liv Area 2,020
Originating Board BRIGHT
Year Built 1965
Annual Tax Amount $3,697
Tax Year 2022
Lot Size 9.750 Acres
Acres 9.75
Property Description
Central to the home’s design is a galley kitchen, which promotes efficient workflow while preparing meals. This configuration allows for easy movement between essential cooking areas, facilitating both casual dining experiences and more formal gatherings. Furthermore, the presence of a front porch invites residents to engage with their natural surroundings, making it an ideal spot to sip morning coffee while enjoying picturesque views. Such outdoor spaces enhance the overall living experience by fostering connections with nature.
Additionally, the presence of a big barn for horses, sheds offers practical solutions for organizing tools or equipment necessary for maintaining both the home and land. For equestrian enthusiasts, this property presents an exciting opportunity to bring horses, further enhancing its value as a rural retreat.
Location
State VA
County Stafford
Zoning A1
Rooms
Main Level Bedrooms 4
Interior
Interior Features Carpet, Ceiling Fan(s), Combination Kitchen/Dining, Kitchen - Galley
Hot Water Electric
Heating Heat Pump(s)
Cooling None
Flooring Carpet
Equipment Stove, Built-In Microwave, Dishwasher
Fireplace N
Appliance Stove, Built-In Microwave, Dishwasher
Heat Source Electric
Exterior
Parking Features Garage - Front Entry
Garage Spaces 4.0
Water Access N
View Trees/Woods
Roof Type Architectural Shingle
Accessibility None
Attached Garage 2
Total Parking Spaces 4
Garage Y
Building
Story 1
Foundation Permanent
Sewer Septic = # of BR
Water Well
Architectural Style Ranch/Rambler
Level or Stories 1
Additional Building Above Grade, Below Grade
New Construction N
Schools
School District Stafford County Public Schools
Others
Senior Community No
Tax ID 47 8B
Ownership Fee Simple
SqFt Source Assessor
Security Features Surveillance Sys
Acceptable Financing Conventional, FHA, Cash
Listing Terms Conventional, FHA, Cash
Financing Conventional,FHA,Cash
Special Listing Condition Standard

"My job is to find and attract mastery-based agents to the office, protect the culture, and make sure everyone is happy! "
1244 West Chester Pike, Suite 409, West Chester, Pennsylvania, 19382, USA






