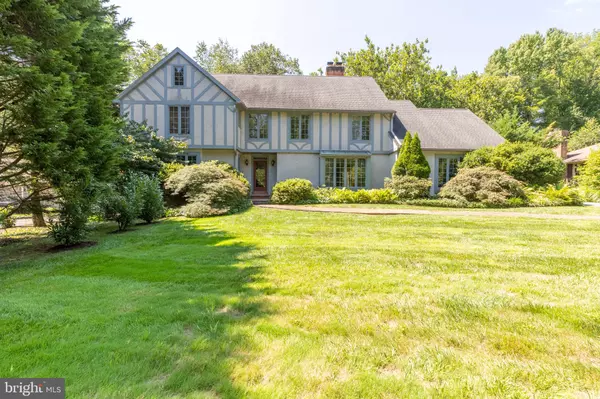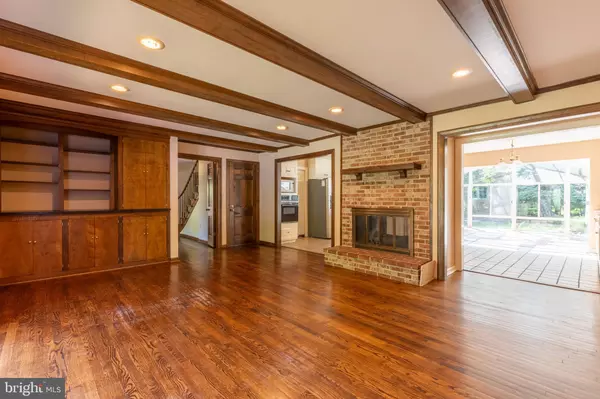4 Beds
5 Baths
3,975 SqFt
4 Beds
5 Baths
3,975 SqFt
Key Details
Property Type Single Family Home
Sub Type Detached
Listing Status Active
Purchase Type For Sale
Square Footage 3,975 sqft
Price per Sqft $207
Subdivision Barley Mill Court
MLS Listing ID DENC2066126
Style Colonial
Bedrooms 4
Full Baths 3
Half Baths 2
HOA Fees $1,100/ann
HOA Y/N Y
Abv Grd Liv Area 3,975
Originating Board BRIGHT
Year Built 1978
Annual Tax Amount $8,935
Tax Year 2024
Lot Size 0.350 Acres
Acres 0.35
Lot Dimensions 115.30 x 134.90
Property Description
Location
State DE
County New Castle
Area Hockssn/Greenvl/Centrvl (30902)
Zoning NCPUD
Rooms
Other Rooms Living Room, Dining Room, Primary Bedroom, Bedroom 2, Bedroom 3, Bedroom 4, Kitchen, Family Room, Sun/Florida Room, Mud Room, Office, Bonus Room
Basement Unfinished, Sump Pump, Poured Concrete
Interior
Interior Features Built-Ins, Ceiling Fan(s), Crown Moldings, Exposed Beams, Family Room Off Kitchen, Formal/Separate Dining Room, Kitchen - Island, Primary Bath(s), Spiral Staircase, Wood Floors
Hot Water Propane
Heating Forced Air
Cooling Central A/C
Flooring Hardwood, Ceramic Tile
Fireplaces Number 2
Fireplaces Type Brick, Double Sided, Fireplace - Glass Doors, Gas/Propane
Inclusions All appliances in "as-is" condition
Fireplace Y
Heat Source Propane - Owned
Laundry Main Floor
Exterior
Exterior Feature Patio(s), Deck(s)
Parking Features Garage Door Opener, Inside Access
Garage Spaces 8.0
Water Access N
Roof Type Shingle
Accessibility None
Porch Patio(s), Deck(s)
Attached Garage 3
Total Parking Spaces 8
Garage Y
Building
Story 2
Foundation Block
Sewer Public Sewer
Water Public
Architectural Style Colonial
Level or Stories 2
Additional Building Above Grade, Below Grade
Structure Type Dry Wall
New Construction N
Schools
School District Red Clay Consolidated
Others
HOA Fee Include Common Area Maintenance,Snow Removal
Senior Community No
Tax ID 07-029.40-068
Ownership Fee Simple
SqFt Source Assessor
Special Listing Condition Standard

"My job is to find and attract mastery-based agents to the office, protect the culture, and make sure everyone is happy! "
1244 West Chester Pike, Suite 409, West Chester, Pennsylvania, 19382, USA






