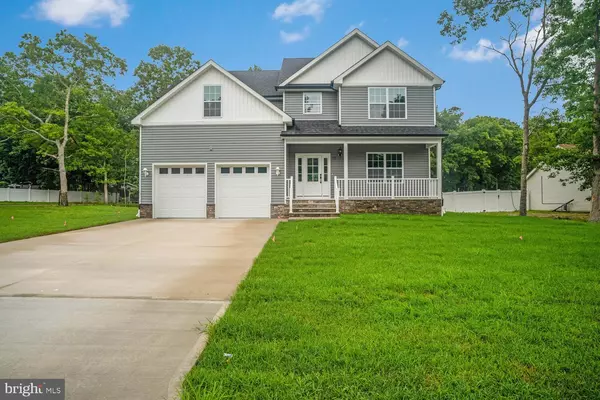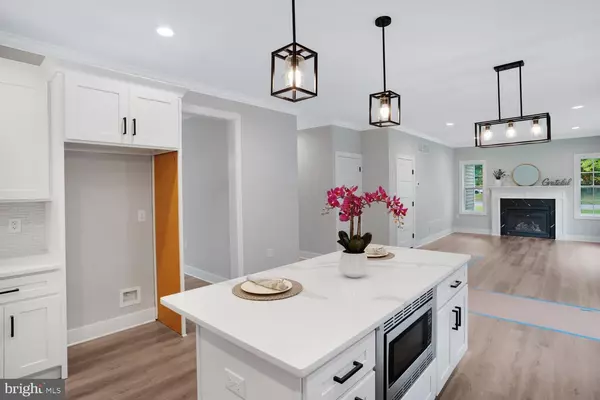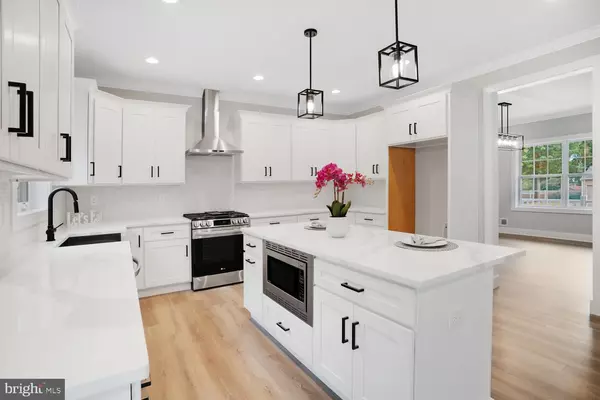
4 Beds
3 Baths
0.57 Acres Lot
4 Beds
3 Baths
0.57 Acres Lot
Key Details
Property Type Single Family Home
Sub Type Detached
Listing Status Pending
Purchase Type For Sale
Subdivision Barnegat
MLS Listing ID NJOC2027598
Style Colonial
Bedrooms 4
Full Baths 2
Half Baths 1
HOA Y/N N
Originating Board BRIGHT
Year Built 2024
Annual Tax Amount $2,532
Tax Year 2023
Lot Size 0.571 Acres
Acres 0.57
Lot Dimensions 113.00 x 220.00
Property Description
Location
State NJ
County Ocean
Area Barnegat Twp (21501)
Zoning RM
Rooms
Basement Combination
Main Level Bedrooms 4
Interior
Hot Water Natural Gas
Cooling Central A/C
Flooring Laminate Plank
Fireplaces Number 1
Inclusions stove, micriwave, dishwasher, hood
Equipment Built-In Microwave, Stove, Range Hood, Dishwasher
Fireplace Y
Appliance Built-In Microwave, Stove, Range Hood, Dishwasher
Heat Source Natural Gas
Exterior
Garage Garage - Front Entry
Garage Spaces 2.0
Utilities Available Sewer Available, Water Available
Waterfront N
Water Access N
Roof Type Shingle
Accessibility Level Entry - Main
Attached Garage 2
Total Parking Spaces 2
Garage Y
Building
Story 2
Foundation Block
Sewer Public Sewer
Water Public
Architectural Style Colonial
Level or Stories 2
Additional Building Above Grade, Below Grade
Structure Type 9'+ Ceilings,Dry Wall
New Construction Y
Others
Senior Community No
Tax ID 01-00105-00001
Ownership Fee Simple
SqFt Source Assessor
Acceptable Financing Cash, FHA, Conventional, VA
Listing Terms Cash, FHA, Conventional, VA
Financing Cash,FHA,Conventional,VA
Special Listing Condition Standard


"My job is to find and attract mastery-based agents to the office, protect the culture, and make sure everyone is happy! "
1244 West Chester Pike, Suite 409, West Chester, Pennsylvania, 19382, USA






