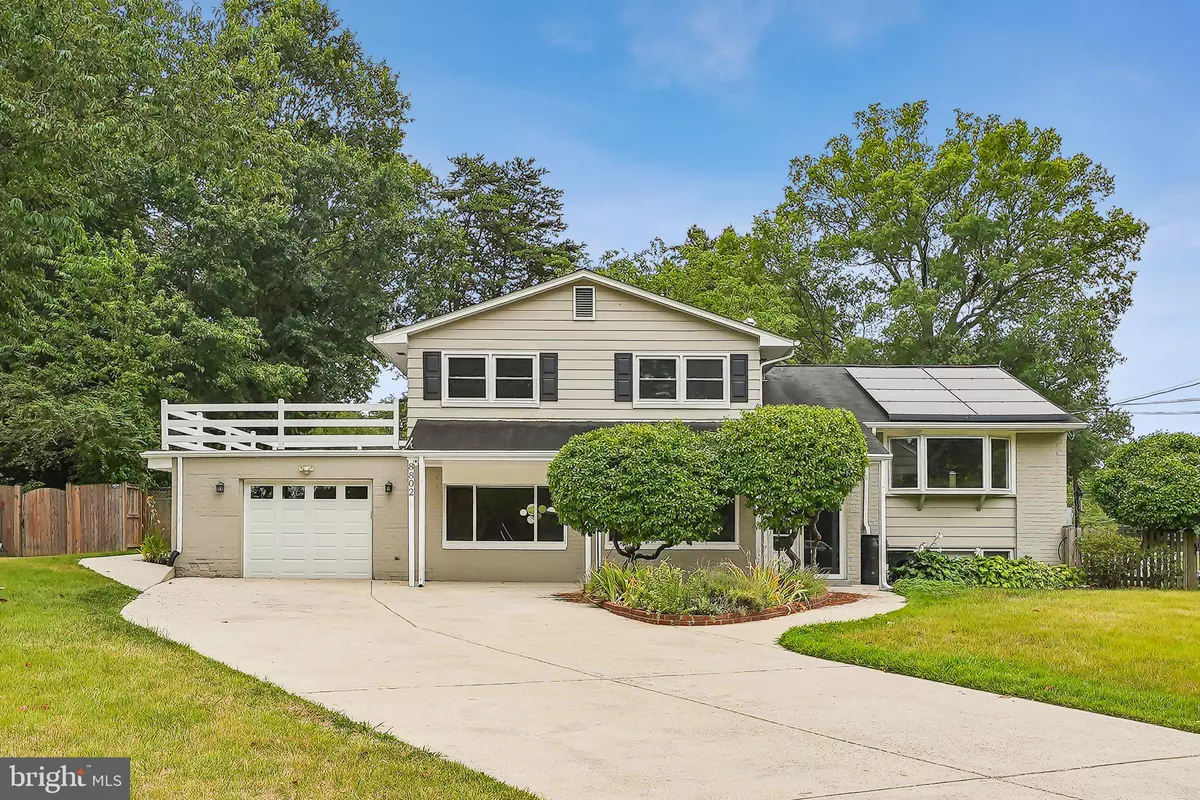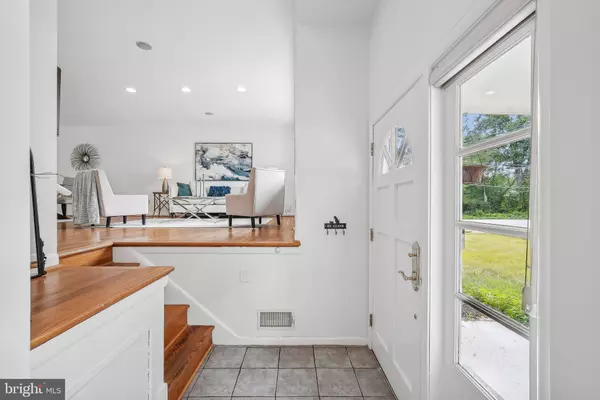
4 Beds
4 Baths
2,150 SqFt
4 Beds
4 Baths
2,150 SqFt
Key Details
Property Type Single Family Home
Sub Type Detached
Listing Status Under Contract
Purchase Type For Sale
Square Footage 2,150 sqft
Price per Sqft $395
Subdivision Potomac Valley
MLS Listing ID VAFX2192364
Style Split Level
Bedrooms 4
Full Baths 4
HOA Y/N N
Abv Grd Liv Area 1,258
Originating Board BRIGHT
Year Built 1959
Annual Tax Amount $8,393
Tax Year 2024
Lot Size 0.294 Acres
Acres 0.29
Property Description
Property Highlights:
* Extensive Renovations: This home boasts over $180K in updates, including a completely renovated kitchen with a stainless steel GE Profile appliance package (2022), sleek new bathrooms, and luxurious heated flooring throughout the main level for added comfort.
* Inviting Outdoor Living: Enjoy the outdoors with ease on the new Trex decking and patio, which features a screened-in porch, perfect for year-round enjoyment. The updated exterior lighting adds both beauty and functionality to the property.
* Energy Efficiency: Benefit from the home’s solar panels with backup battery, enhancing energy efficiency and providing long-term cost savings.
* Spacious Layout: The open and airy floor plan includes multiple living areas, providing ample space for both relaxation and entertaining. Enjoy serving your guests from the wet bar off the living room. The modern kitchen is designed for functionality and style, making it the heart of the home.
* Comfortable Bedrooms: The residence offers several well-sized bedrooms, including a primary suite with a private en-suite bathroom and generous closet space, creating a comfortable retreat.
* Prime Location: Located near Fort Belvoir, the Pentagon, Fort Myer, Bolling, Andrews AFB, with an easy comment into DC. The bus stop is mere steps from your front door, or commute by bicyle along the George Washington Pkwy trails. The home provides easy access to local amenities such as a community pool, Fort Hunt Park, and the nearby Hollin Hall shopping center. Make your way to Old Town Alexandria for endless dining and entertainment options along the waterfront.
* Additional Features: Additional highlights include a one-car garage and an extensive paved driveway that can accommodate up to five cars, providing convenience for those with multiple vehicles. VA assumable loan is available for those who qualify!
8802 Fort Hunt Road seamlessly blends modern upgrades with timeless charm, offering a welcoming environment ready for you to call home. Don’t miss the opportunity to experience all that this property has to offer. For more information or to schedule a viewing, please contact us today….this property won’t last long!
Location
State VA
County Fairfax
Zoning 130
Rooms
Basement Connecting Stairway, Fully Finished, Interior Access, Sump Pump
Main Level Bedrooms 1
Interior
Interior Features Ceiling Fan(s), Combination Kitchen/Dining, Dining Area, Entry Level Bedroom, Floor Plan - Traditional, Kitchen - Gourmet, Primary Bath(s), Recessed Lighting, Skylight(s), Sound System, Upgraded Countertops, Wet/Dry Bar, Window Treatments, Wood Floors, Wine Storage
Hot Water Natural Gas
Cooling Central A/C
Flooring Hardwood, Heated
Equipment Built-In Microwave, Dishwasher, Disposal, Oven - Double, Oven/Range - Gas, Stainless Steel Appliances, Refrigerator, Washer/Dryer Hookups Only, Water Heater, Energy Efficient Appliances, Icemaker
Furnishings No
Fireplace N
Appliance Built-In Microwave, Dishwasher, Disposal, Oven - Double, Oven/Range - Gas, Stainless Steel Appliances, Refrigerator, Washer/Dryer Hookups Only, Water Heater, Energy Efficient Appliances, Icemaker
Heat Source Natural Gas
Laundry Basement, Hookup
Exterior
Exterior Feature Deck(s), Patio(s), Porch(es), Screened
Garage Garage - Front Entry, Covered Parking, Inside Access, Garage Door Opener
Garage Spaces 6.0
Fence Rear, Wood
Waterfront N
Water Access N
Accessibility None
Porch Deck(s), Patio(s), Porch(es), Screened
Attached Garage 1
Total Parking Spaces 6
Garage Y
Building
Lot Description Corner, Front Yard, Landscaping, Rear Yard, SideYard(s)
Story 3
Foundation Other
Sewer Public Sewer
Water Public
Architectural Style Split Level
Level or Stories 3
Additional Building Above Grade, Below Grade
New Construction N
Schools
Elementary Schools Fort Hunt
Middle Schools Sandburg
High Schools West Potomac
School District Fairfax County Public Schools
Others
Senior Community No
Tax ID 1112 05040016
Ownership Fee Simple
SqFt Source Assessor
Security Features Smoke Detector
Acceptable Financing Assumption, Cash, Conventional, FHA, VA, Negotiable
Listing Terms Assumption, Cash, Conventional, FHA, VA, Negotiable
Financing Assumption,Cash,Conventional,FHA,VA,Negotiable
Special Listing Condition Standard


"My job is to find and attract mastery-based agents to the office, protect the culture, and make sure everyone is happy! "
1244 West Chester Pike, Suite 409, West Chester, Pennsylvania, 19382, USA






