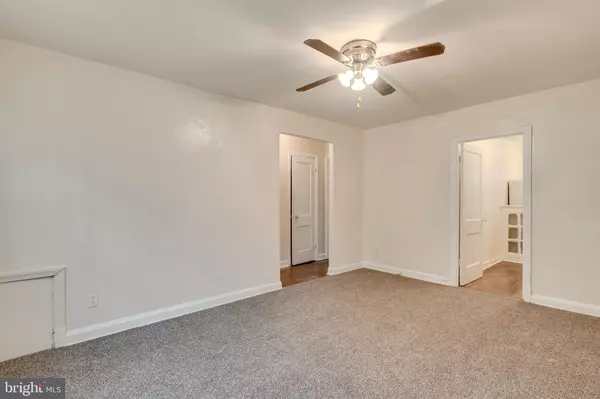
2,574 SqFt
2,574 SqFt
Key Details
Property Type Single Family Home, Multi-Family
Sub Type Twin/Semi-Detached
Listing Status Active
Purchase Type For Sale
Square Footage 2,574 sqft
Price per Sqft $263
Subdivision Congress Heights
MLS Listing ID DCDC2150898
Style Colonial
Abv Grd Liv Area 2,574
Originating Board BRIGHT
Year Built 1942
Annual Tax Amount $3,836
Tax Year 2023
Lot Size 5,060 Sqft
Acres 0.12
Property Description
Location
State DC
County Washington
Zoning R-3
Rooms
Basement Outside Entrance, Side Entrance, Unfinished
Interior
Interior Features Carpet, Ceiling Fan(s), Combination Kitchen/Dining, Dining Area, Family Room Off Kitchen, Kitchen - Eat-In, Kitchen - Table Space, Bathroom - Tub Shower, Wood Floors
Hot Water Electric
Heating Radiator
Cooling Window Unit(s)
Flooring Carpet, Ceramic Tile, Hardwood
Equipment Oven/Range - Gas, Refrigerator
Fireplace N
Appliance Oven/Range - Gas, Refrigerator
Heat Source Natural Gas
Exterior
Waterfront N
Water Access N
View Garden/Lawn, Trees/Woods
Accessibility None
Garage N
Building
Lot Description Backs to Trees, Level
Foundation Crawl Space
Sewer Public Sewer
Water Public
Architectural Style Colonial
Additional Building Above Grade, Below Grade
New Construction N
Schools
School District District Of Columbia Public Schools
Others
Tax ID 6001//0044
Ownership Fee Simple
SqFt Source Assessor
Acceptable Financing Cash, Bank Portfolio, Conventional, Exchange, FHA, VA, Other
Listing Terms Cash, Bank Portfolio, Conventional, Exchange, FHA, VA, Other
Financing Cash,Bank Portfolio,Conventional,Exchange,FHA,VA,Other
Special Listing Condition Standard


"My job is to find and attract mastery-based agents to the office, protect the culture, and make sure everyone is happy! "
1244 West Chester Pike, Suite 409, West Chester, Pennsylvania, 19382, USA






