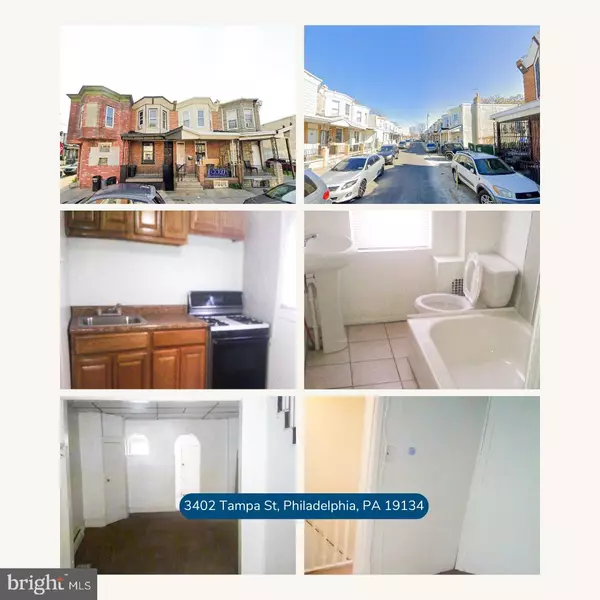
2 Beds
1 Bath
728 SqFt
2 Beds
1 Bath
728 SqFt
Key Details
Property Type Townhouse
Sub Type Interior Row/Townhouse
Listing Status Active
Purchase Type For Sale
Square Footage 728 sqft
Price per Sqft $123
Subdivision Kensington
MLS Listing ID PAPH2375978
Style Traditional
Bedrooms 2
Full Baths 1
HOA Y/N N
Abv Grd Liv Area 728
Originating Board BRIGHT
Year Built 1920
Annual Tax Amount $692
Tax Year 2024
Lot Size 612 Sqft
Acres 0.01
Lot Dimensions 14.00 x 43.00
Property Description
This is a portfolio sale featuring two tenant-occupied properties being sold AS-IS for $180,000. Both tenants are on month-to-month leases, giving the buyer flexibility to either keep the tenants for steady rental income or deliver the properties vacant at settlement. This package includes 3402 Tampa St (2-bed, 1-bath, 728 sqft) and 257 E Elkhart St (3-bed, 1-bath, 924 sqft). Together, they generate $18,600 annually, with tenants covering all utilities. "3402 Tampa St": $8,400/year, "257 E Elkhart St": $10,200/year. Both tenants have a reliable payment history, offering immediate cash flow with room for rent adjustments to align with market rates.
Situated in the Kensington-Port Richmond area, these properties benefit from their proximity to grocery stores, public transportation, and major highways such as I-95 and Aramingo Ave. The surrounding neighborhood is gaining momentum, driven by development and growth spilling over from popular areas like Fishtown and Northern Liberties. This creates strong demand for rentals, ensuring a stable tenant pool and future appreciation potential. The homes are located within walking distance of restaurants, markets, and local shops, adding to the area’s appeal.
Both properties are currently rented below market value, offering an excellent value-add opportunity for investors. Options include raising rents, repositioning the properties, or enrolling in Section 8 housing programs. This package provides long-term cash flow with minimal upfront effort and offers a pathway to higher returns through strategic updates. Whether you’re looking to hold and rent or add value through improvements, this portfolio is a solid investment in a promising Philadelphia neighborhood.
Location
State PA
County Philadelphia
Area 19134 (19134)
Zoning RSA5
Rooms
Basement Unfinished, Full
Interior
Interior Features Carpet, Ceiling Fan(s), Dining Area, Kitchen - Eat-In, Bathroom - Tub Shower, Wood Floors
Hot Water Natural Gas
Heating Baseboard - Electric
Cooling Window Unit(s)
Flooring Carpet, Wood
Equipment Water Heater, Stove, Refrigerator
Fireplace N
Appliance Water Heater, Stove, Refrigerator
Heat Source Electric
Laundry None
Exterior
Utilities Available Electric Available, Natural Gas Available, Water Available
Waterfront N
Water Access N
Roof Type Unknown
Accessibility None
Garage N
Building
Story 2
Foundation Brick/Mortar
Sewer Public Sewer, Public Septic
Water Public
Architectural Style Traditional
Level or Stories 2
Additional Building Above Grade, Below Grade
Structure Type Dry Wall
New Construction N
Schools
School District The School District Of Philadelphia
Others
Senior Community No
Tax ID 331262900
Ownership Fee Simple
SqFt Source Assessor
Acceptable Financing Cash, Conventional
Listing Terms Cash, Conventional
Financing Cash,Conventional
Special Listing Condition Standard


"My job is to find and attract mastery-based agents to the office, protect the culture, and make sure everyone is happy! "
1244 West Chester Pike, Suite 409, West Chester, Pennsylvania, 19382, USA






