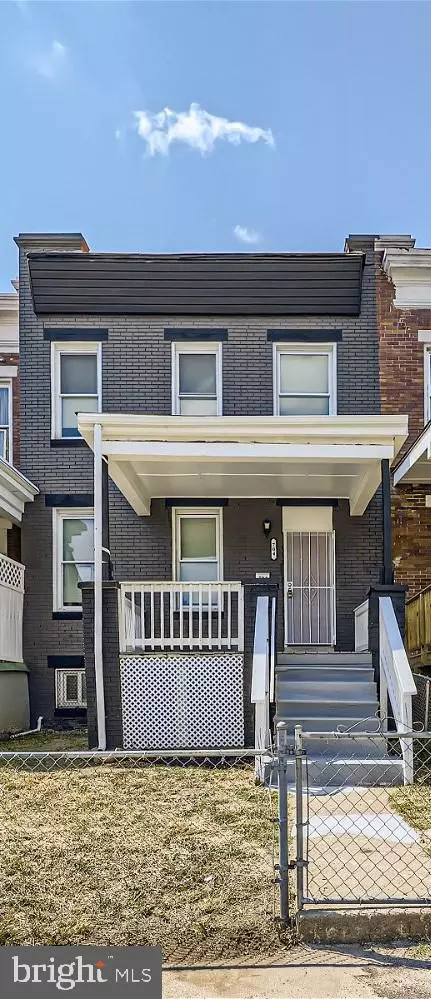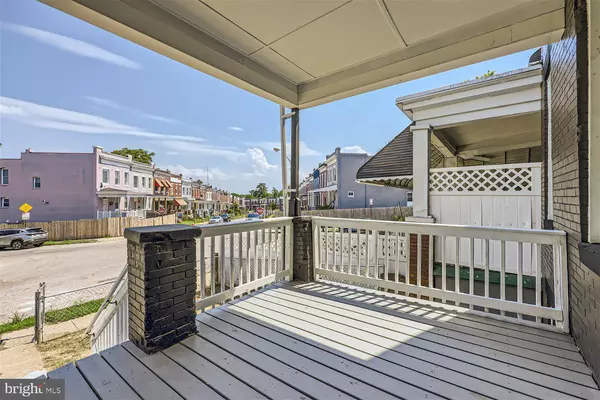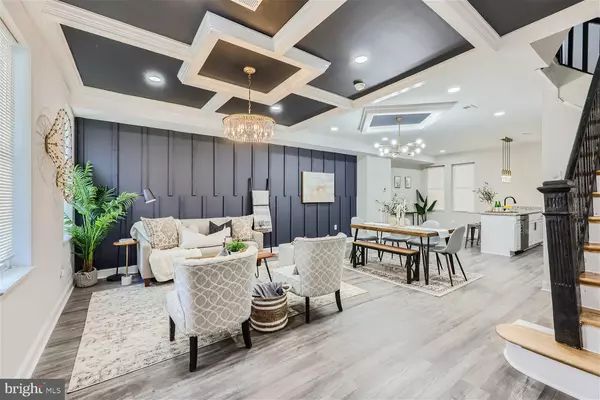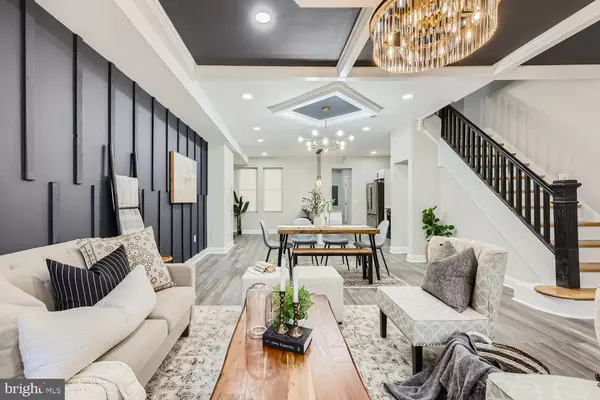4 Beds
3 Baths
2,020 SqFt
4 Beds
3 Baths
2,020 SqFt
Key Details
Property Type Townhouse
Sub Type Interior Row/Townhouse
Listing Status Active
Purchase Type For Sale
Square Footage 2,020 sqft
Price per Sqft $111
Subdivision None Available
MLS Listing ID MDBA2132560
Style Traditional
Bedrooms 4
Full Baths 3
HOA Y/N N
Abv Grd Liv Area 1,360
Originating Board BRIGHT
Year Built 1930
Annual Tax Amount $2,417
Tax Year 2024
Lot Size 871 Sqft
Acres 0.02
Property Description
Welcome to 704 Linnard St, an impeccably updated townhouse that radiates modern elegance and classic charm. This home is a true gem, offering a fantastic opportunity for anyone seeking the perfect blend of style, comfort, and convenience.
Step inside and be instantly captivated by the stunning coffered ceilings in the bright and spacious living room, setting the tone for the entire home. The open concept design seamlessly flows into the dining area and leads to the chef's kitchen, which features brand-new stainless steel appliances and ample counter space, making it a culinary enthusiast's dream.
Convenience is key with the main level laundry room just off the kitchen, providing easy access to the fully fenced backyard—your own private oasis for relaxation and outdoor entertaining.
The fully finished lower level is a versatile space perfect for a family room, home office, or gym. It also includes a convenient half bath and direct access to the outside, enhancing its functionality.
Upstairs, the primary bedroom offers a luxurious retreat with an ensuite bathroom designed to provide a spa-like experience. Additionally, there are three more bedrooms and a full bathroom, ensuring plenty of space for family and guests.
Enjoy your mornings or evenings on the spacious front porch, ideal for sipping coffee or greeting neighbors.
704 Linnard St is more than just a house; it's a home where every detail has been thoughtfully designed to provide an exceptional living experience. Don't miss out on this incredible opportunity—schedule your tour today and see for yourself why this home is the perfect place for you!
Location
State MD
County Baltimore City
Zoning R-6
Rooms
Basement Fully Finished, Outside Entrance, Rear Entrance
Interior
Hot Water Electric
Heating Central
Cooling Central A/C
Fireplace N
Heat Source Electric
Laundry Main Floor, Dryer In Unit, Washer In Unit
Exterior
Water Access N
Accessibility None
Garage N
Building
Story 3
Foundation Permanent
Sewer Public Sewer
Water Public
Architectural Style Traditional
Level or Stories 3
Additional Building Above Grade, Below Grade
New Construction N
Schools
School District Baltimore City Public Schools
Others
Senior Community No
Tax ID 0316182504 003
Ownership Fee Simple
SqFt Source Estimated
Horse Property N
Special Listing Condition Standard

"My job is to find and attract mastery-based agents to the office, protect the culture, and make sure everyone is happy! "
1244 West Chester Pike, Suite 409, West Chester, Pennsylvania, 19382, USA






