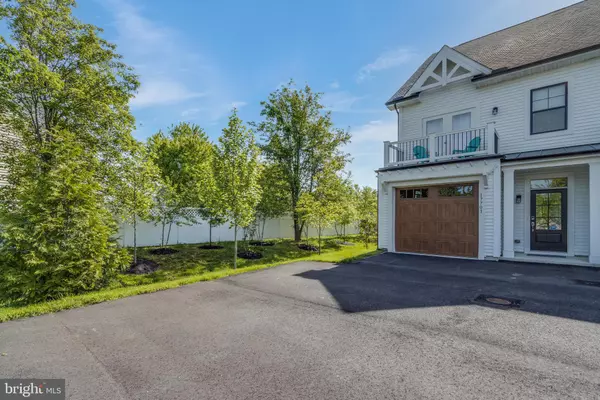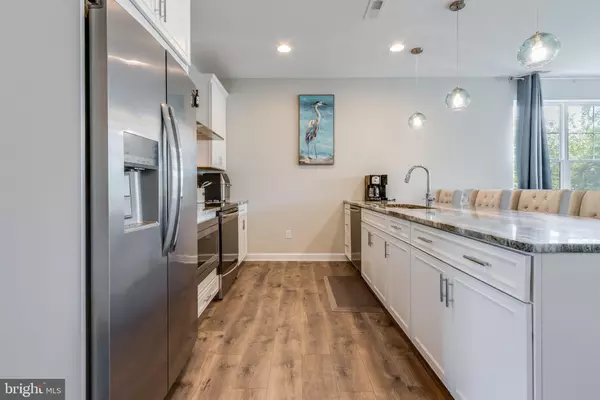
3 Beds
4 Baths
2,350 SqFt
3 Beds
4 Baths
2,350 SqFt
OPEN HOUSE
Sun Nov 24, 11:00am - 2:00pm
Key Details
Property Type Townhouse
Sub Type End of Row/Townhouse
Listing Status Active
Purchase Type For Sale
Square Footage 2,350 sqft
Price per Sqft $276
Subdivision Coastal Corner
MLS Listing ID DESU2062796
Style Coastal
Bedrooms 3
Full Baths 3
Half Baths 1
HOA Fees $450/mo
HOA Y/N Y
Abv Grd Liv Area 2,350
Originating Board BRIGHT
Year Built 2021
Annual Tax Amount $989
Tax Year 2023
Lot Dimensions 0.00 x 0.00
Property Description
This twin model home includes three floors. The first floor is for living and includes a gourmet kitchen, stainless steel appliances, coffered ceilings and open concept living and dining areas. The second floor hosts the owner's suite with a stunning bathroom and oversized walk-in closet. The guest bedroom has it's own full bath and walk out patio. The third floor is open to imagination; currently used as a third bedroom it also includes a full bath and large walk out patio. Get ready for sunrises that only come this close to the beach! Great rental income potential!
Location
State DE
County Sussex
Area Baltimore Hundred (31001)
Zoning MR
Direction West
Interior
Interior Features Carpet, Ceiling Fan(s), Combination Dining/Living, Floor Plan - Open, Kitchen - Gourmet, Kitchen - Island, Pantry, Recessed Lighting, Upgraded Countertops
Hot Water Electric
Heating Heat Pump(s)
Cooling Ceiling Fan(s), Central A/C
Flooring Luxury Vinyl Plank
Equipment Built-In Microwave, Dishwasher, Disposal, Dryer - Front Loading, Energy Efficient Appliances, Oven/Range - Electric, Refrigerator, Stainless Steel Appliances, Washer, Water Heater
Fireplace N
Window Features ENERGY STAR Qualified
Appliance Built-In Microwave, Dishwasher, Disposal, Dryer - Front Loading, Energy Efficient Appliances, Oven/Range - Electric, Refrigerator, Stainless Steel Appliances, Washer, Water Heater
Heat Source Electric
Laundry Upper Floor
Exterior
Garage Garage - Front Entry, Garage Door Opener
Garage Spaces 2.0
Amenities Available Pool - Outdoor
Waterfront N
Water Access N
Roof Type Architectural Shingle
Accessibility 2+ Access Exits
Attached Garage 1
Total Parking Spaces 2
Garage Y
Building
Story 3
Foundation Slab
Sewer Public Sewer
Water Public
Architectural Style Coastal
Level or Stories 3
Additional Building Above Grade, Below Grade
Structure Type Dry Wall
New Construction N
Schools
School District Indian River
Others
HOA Fee Include Common Area Maintenance,Lawn Maintenance,Pool(s),Management,Trash,Snow Removal,Reserve Funds
Senior Community No
Tax ID 134-13.00-72.00-1
Ownership Fee Simple
SqFt Source Estimated
Acceptable Financing Cash, Conventional
Listing Terms Cash, Conventional
Financing Cash,Conventional
Special Listing Condition Standard


"My job is to find and attract mastery-based agents to the office, protect the culture, and make sure everyone is happy! "
1244 West Chester Pike, Suite 409, West Chester, Pennsylvania, 19382, USA






