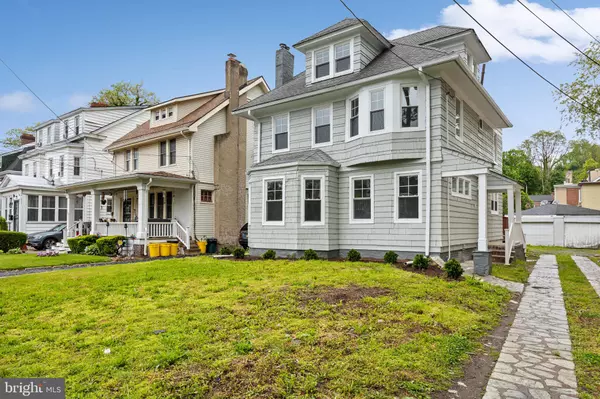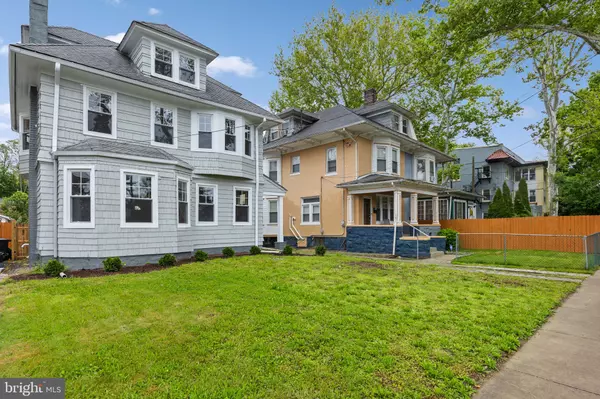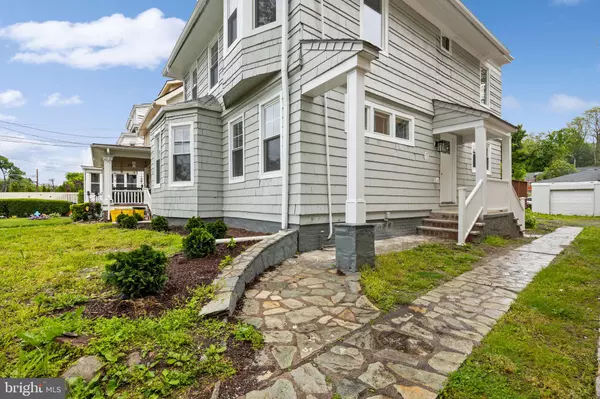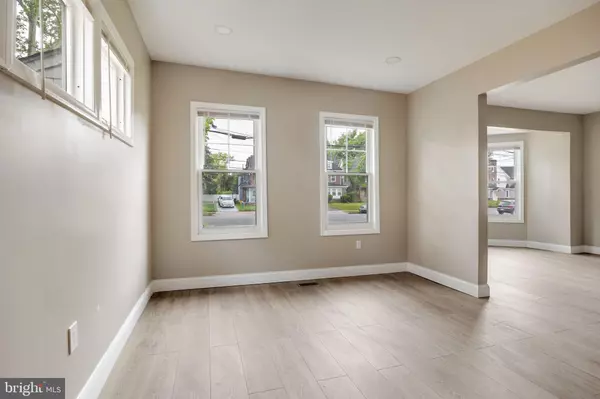5 Beds
2 Baths
1,968 SqFt
5 Beds
2 Baths
1,968 SqFt
Key Details
Property Type Single Family Home
Sub Type Detached
Listing Status Active
Purchase Type For Sale
Square Footage 1,968 sqft
Price per Sqft $172
Subdivision None Available
MLS Listing ID NJME2043378
Style Colonial
Bedrooms 5
Full Baths 1
Half Baths 1
HOA Y/N N
Abv Grd Liv Area 1,968
Originating Board BRIGHT
Year Built 1900
Annual Tax Amount $6,172
Tax Year 2024
Lot Size 5,711 Sqft
Acres 0.13
Lot Dimensions 42.00 x 136.00
Property Description
Location
State NJ
County Mercer
Area Trenton City (21111)
Zoning RESIDENTIAL
Rooms
Basement Unfinished
Interior
Interior Features Formal/Separate Dining Room, Recessed Lighting, Bathroom - Tub Shower, Upgraded Countertops
Hot Water Natural Gas
Cooling Zoned, Central A/C
Flooring Ceramic Tile, Laminated
Inclusions Refrigerator
Equipment Range Hood, Stainless Steel Appliances, Washer/Dryer Hookups Only, Water Heater
Fireplace N
Appliance Range Hood, Stainless Steel Appliances, Washer/Dryer Hookups Only, Water Heater
Heat Source Natural Gas
Exterior
Garage Spaces 3.0
Utilities Available Natural Gas Available, Phone Available, Water Available, Sewer Available
Water Access N
Roof Type Unknown
Accessibility None
Total Parking Spaces 3
Garage N
Building
Story 3
Foundation Block
Sewer Public Sewer
Water Public
Architectural Style Colonial
Level or Stories 3
Additional Building Above Grade, Below Grade
New Construction N
Schools
School District Trenton Public Schools
Others
Senior Community No
Tax ID 11-34202-00011
Ownership Fee Simple
SqFt Source Assessor
Acceptable Financing FHA, Cash, Conventional, VA
Listing Terms FHA, Cash, Conventional, VA
Financing FHA,Cash,Conventional,VA
Special Listing Condition Standard

"My job is to find and attract mastery-based agents to the office, protect the culture, and make sure everyone is happy! "
1244 West Chester Pike, Suite 409, West Chester, Pennsylvania, 19382, USA






