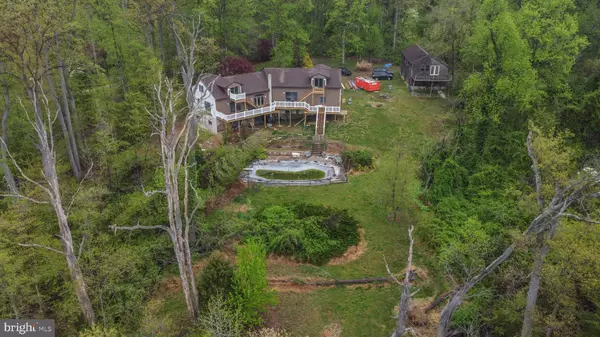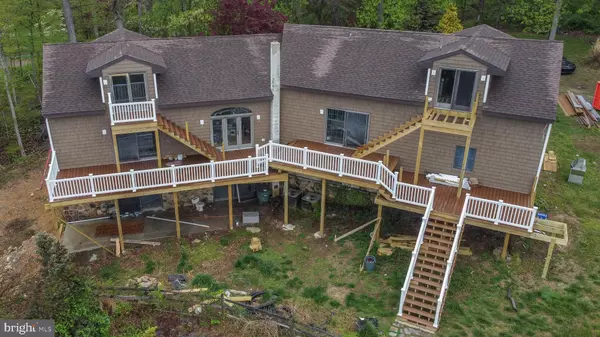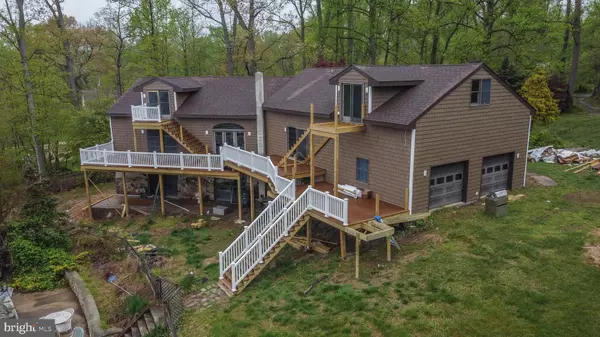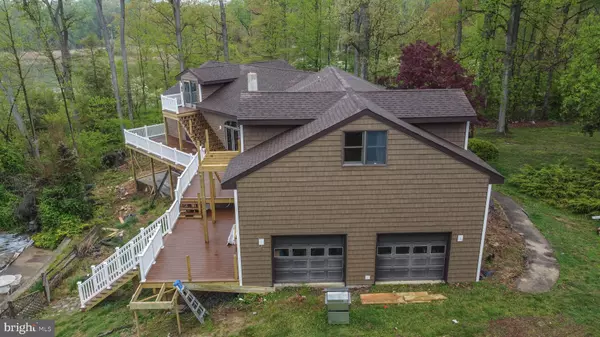5 Beds
4 Baths
4,185 SqFt
5 Beds
4 Baths
4,185 SqFt
Key Details
Property Type Single Family Home
Sub Type Detached
Listing Status Active
Purchase Type For Sale
Square Footage 4,185 sqft
Price per Sqft $382
Subdivision None Available
MLS Listing ID MDCC2012376
Style Contemporary
Bedrooms 5
Full Baths 3
Half Baths 1
HOA Y/N N
Abv Grd Liv Area 3,630
Originating Board BRIGHT
Year Built 1995
Annual Tax Amount $12,386
Tax Year 2024
Lot Size 3.300 Acres
Acres 3.3
Property Description
Welcome to your waterfront paradise on 3.2 acres of pristine land, where tranquility meets potential in this captivating retreat! This remarkable property offers an inground swimming pool, 5 bedrooms, 3 baths, and an in-law suite with its own entrance, making it an ideal haven for relaxation and entertainment.
Although still undergoing renovations due to a past storm, this home has been lovingly updated with many modern features while retaining its charming rustic appeal. Tucked away on a private wooded lot with just a few neighboring homes, this property promises a serene lifestyle with endless possibilities. The main floor also boasts a primary bedroom with a spiral staircase leading up to a large loft area, perfect for a home office or additional living space.
Outside, the newly constructed deck provides a perfect spot for outdoor gatherings and enjoying panoramic views of the surrounding natural beauty. The basement has been redone and has a bar. While some aspects like the landscape, pole barn, and kitchen remain untouched, this property offers a unique opportunity for buyers with a vision and a willingness to customize their dream home. With a new water heater, climate control zones, and all-new windows, comfort and efficiency are ensured throughout the year. Don't miss out on the chance to own this incredible waterfront retreat, where the possibilities are as vast as the scenic views.
Embrace the charm, embrace the potential, and make this hidden gem your own slice of paradise. Schedule a showing today and unlock the endless opportunities awaiting you at this remarkable property!
Location
State MD
County Cecil
Zoning NAR
Rooms
Other Rooms Dining Room, Primary Bedroom, Bedroom 2, Bedroom 3, Bedroom 4, Kitchen, Family Room, Basement, Foyer, Great Room, Attic, Half Bath
Basement Drainage System, Fully Finished, Outside Entrance, Walkout Level, Walkout Stairs, Windows
Interior
Interior Features Attic, Built-Ins, Ceiling Fan(s), Central Vacuum, Crown Moldings, Curved Staircase, Family Room Off Kitchen, Intercom, Kitchen - Table Space, Primary Bath(s), Recessed Lighting, Store/Office, Walk-in Closet(s), Bar
Hot Water Electric
Heating Central, Forced Air, Hot Water
Cooling Central A/C, Ceiling Fan(s)
Flooring Carpet, Ceramic Tile, Hardwood, Stone
Fireplaces Number 2
Fireplaces Type Gas/Propane
Inclusions Appliances
Equipment Cooktop, Dishwasher, Dryer, Dryer - Electric, Exhaust Fan, Humidifier, Oven - Double, Washer, Water Heater
Furnishings Partially
Fireplace Y
Window Features Replacement
Appliance Cooktop, Dishwasher, Dryer, Dryer - Electric, Exhaust Fan, Humidifier, Oven - Double, Washer, Water Heater
Heat Source Geo-thermal, Natural Gas, Propane - Owned
Laundry Lower Floor
Exterior
Exterior Feature Brick, Deck(s), Patio(s)
Parking Features Additional Storage Area, Other
Garage Spaces 13.0
Fence Wood
Pool Heated, Fenced, In Ground
Waterfront Description Private Dock Site
Water Access Y
Water Access Desc Canoe/Kayak,Boat - Powered,Fishing Allowed,Personal Watercraft (PWC),Private Access,Sail,Swimming Allowed,Waterski/Wakeboard
View River
Street Surface Gravel
Accessibility >84\" Garage Door
Porch Brick, Deck(s), Patio(s)
Road Frontage Private
Attached Garage 2
Total Parking Spaces 13
Garage Y
Building
Lot Description Private, Rural, Secluded
Story 2
Foundation Block, Concrete Perimeter
Sewer Community Septic Tank
Water Well
Architectural Style Contemporary
Level or Stories 2
Additional Building Above Grade, Below Grade
Structure Type 2 Story Ceilings,Dry Wall,Other
New Construction N
Schools
School District Cecil County Public Schools
Others
Senior Community No
Tax ID 0805040965
Ownership Fee Simple
SqFt Source Estimated
Security Features Fire Detection System,Smoke Detector
Acceptable Financing Cash
Horse Property N
Listing Terms Cash
Financing Cash
Special Listing Condition Standard

"My job is to find and attract mastery-based agents to the office, protect the culture, and make sure everyone is happy! "
1244 West Chester Pike, Suite 409, West Chester, Pennsylvania, 19382, USA






