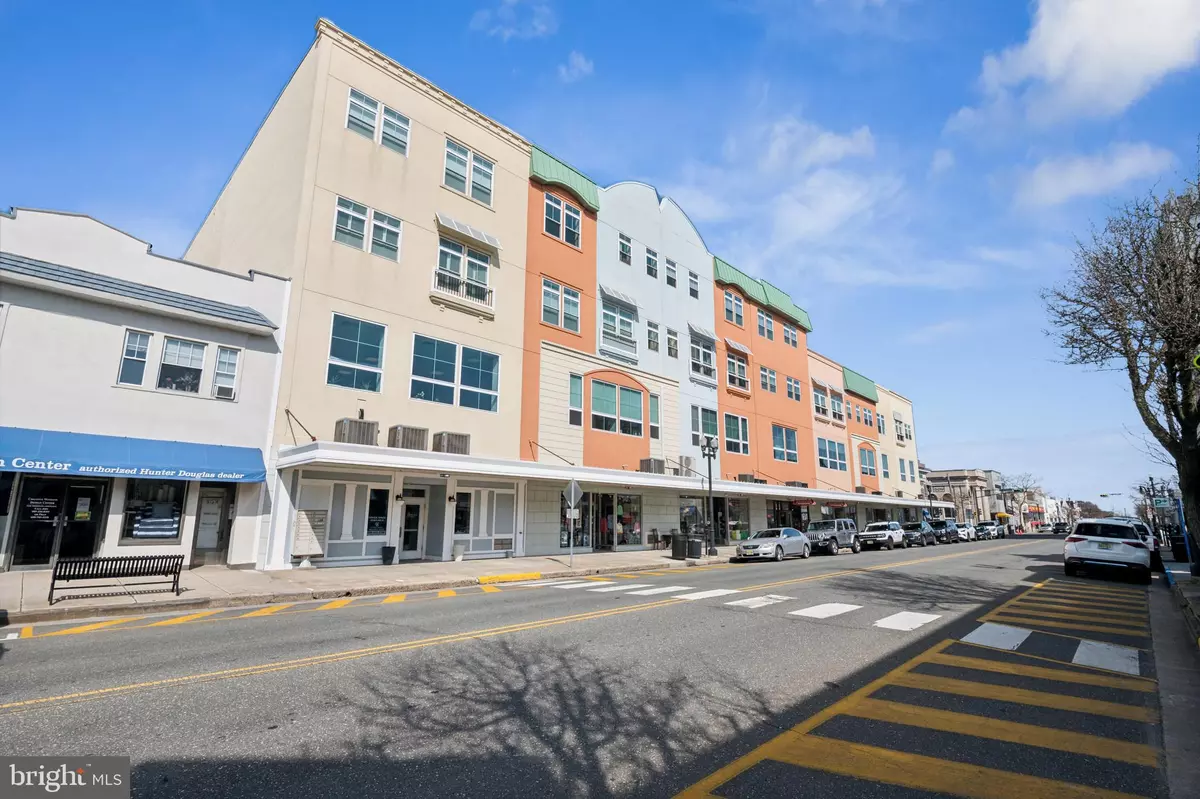
2 Beds
2 Baths
1,222 SqFt
2 Beds
2 Baths
1,222 SqFt
Key Details
Property Type Condo
Sub Type Condo/Co-op
Listing Status Active
Purchase Type For Sale
Square Footage 1,222 sqft
Price per Sqft $531
Subdivision Ocean City Cental
MLS Listing ID NJCM2003264
Style Other
Bedrooms 2
Full Baths 2
Condo Fees $336/mo
HOA Y/N N
Abv Grd Liv Area 1,222
Originating Board BRIGHT
Year Built 1920
Annual Tax Amount $3,183
Tax Year 2024
Lot Dimensions 210.00 x 0.00
Property Description
detail was overlooked during the construction and design process completed in 2016. Unit 305 overlooks downtown Ocean City! Other features
include: central air and heat, designer kitchen with quartz counter-tops, dishwasher, garbage disposal, four-burner glass -cook top, full oven,
fridge with crushed ice and filtered water in the door. The Condo is on the third floor with the elevator access close by & 2 stairwells. A short
walk to beaches, boardwalk, dining, and shopping; large windows and high ceilings for loads of natural light; huge lobby, elevator, and
community room on second level for resident use; high quality construction and custom finishes. This property is being offered fully furnished
and equipped "Turn Key." Off street deeded parking on West Ave side of building marked 305. Assigned cage storage unit located on second
level marked 305, beautiful Lobby and a 1st floor Bike room. Easy to preview, this property is worth seeing!
Location
State NJ
County Cape May
Area Ocean City City (20508)
Zoning DB
Rooms
Main Level Bedrooms 2
Interior
Hot Water Electric
Heating Forced Air
Cooling Central A/C
Inclusions Fully Furnished
Equipment Dishwasher, Disposal, Dryer, Microwave, Oven/Range - Electric, Refrigerator, Stainless Steel Appliances, Washer
Furnishings Yes
Fireplace N
Appliance Dishwasher, Disposal, Dryer, Microwave, Oven/Range - Electric, Refrigerator, Stainless Steel Appliances, Washer
Heat Source Electric
Exterior
Garage Spaces 1.0
Parking On Site 1
Amenities Available Other
Waterfront N
Water Access N
Accessibility Elevator
Total Parking Spaces 1
Garage N
Building
Story 4
Sewer Public Sewer
Water Public
Architectural Style Other
Level or Stories 4
Additional Building Above Grade, Below Grade
New Construction N
Schools
School District Ocean City Schools
Others
Pets Allowed Y
HOA Fee Include Insurance,Management,Trash,Sewer,Water
Senior Community No
Tax ID 08-00807-00006-C305
Ownership Condominium
Special Listing Condition Standard
Pets Description Dogs OK


"My job is to find and attract mastery-based agents to the office, protect the culture, and make sure everyone is happy! "
1244 West Chester Pike, Suite 409, West Chester, Pennsylvania, 19382, USA






