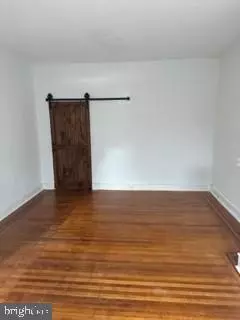
2,670 SqFt
2,670 SqFt
Key Details
Property Type Multi-Family, Townhouse
Sub Type Interior Row/Townhouse
Listing Status Active
Purchase Type For Sale
Square Footage 2,670 sqft
Price per Sqft $205
Subdivision Fishtown
MLS Listing ID PAPH2311198
Style Straight Thru,Traditional
Abv Grd Liv Area 2,670
Originating Board BRIGHT
Year Built 1875
Annual Tax Amount $8,131
Tax Year 2024
Lot Size 1,395 Sqft
Acres 0.03
Lot Dimensions 18.00 x 78.00
Property Description
Lg Brownstone Triplex in the heart of FISHTOWN.
1st Fl. - lg living room with high ceiling & attractive hardwood floor, non-working fireplace, kitchen , 3 piece bathroom, 2 rms with beautiful hardwood floors & extra rear room leading to the basement & small yard.
2nd Fl - Living rm , kitchen, bathroom, 2 bedrooms
3rd Fl. - Living room with a beautiful hardwood floor, one (1) bedroom with attractive hardwood floor, 3 piece bathroom, kitchen.
Basement - full length of of property with three (3) gas heaters, (3) hot water boilers.
Property also has a fire alarm system.
Currently the 2nd Floor Unit is rented for $1,225 per month.. The 1st & 3rd floor units are vacant.
The property is in the heart of Fishtown with an abundance of new development, convenient to shopping & transportation, the night life attractions in Fishtown, Northern Liberties, Delaware River Waterfront, Port Richmond & Center City Phila. Here is an opportunity for an investment or live in one unit and gain income from the other two units. Property is being sold in "AS IS" condition.
Location
State PA
County Philadelphia
Area 19125 (19125)
Zoning RM1
Rooms
Basement Full, Interior Access, Unfinished
Interior
Interior Features Floor Plan - Traditional
Hot Water Natural Gas
Heating Hot Water
Cooling None
Flooring Ceramic Tile, Hardwood, Vinyl
Equipment Oven/Range - Gas
Fireplace N
Window Features Double Hung
Appliance Oven/Range - Gas
Heat Source Natural Gas
Exterior
Utilities Available Electric Available, Natural Gas Available, Other, Sewer Available, Water Available
Waterfront N
Water Access N
Accessibility Level Entry - Main
Garage N
Building
Lot Description SideYard(s)
Foundation Brick/Mortar, Stone
Sewer Public Sewer
Water Public
Architectural Style Straight Thru, Traditional
Additional Building Above Grade, Below Grade
Structure Type Dry Wall
New Construction N
Schools
School District The School District Of Philadelphia
Others
Tax ID 313144600
Ownership Fee Simple
SqFt Source Assessor
Security Features Carbon Monoxide Detector(s),Fire Detection System
Acceptable Financing Cash, Conventional
Listing Terms Cash, Conventional
Financing Cash,Conventional
Special Listing Condition Standard


"My job is to find and attract mastery-based agents to the office, protect the culture, and make sure everyone is happy! "
1244 West Chester Pike, Suite 409, West Chester, Pennsylvania, 19382, USA






