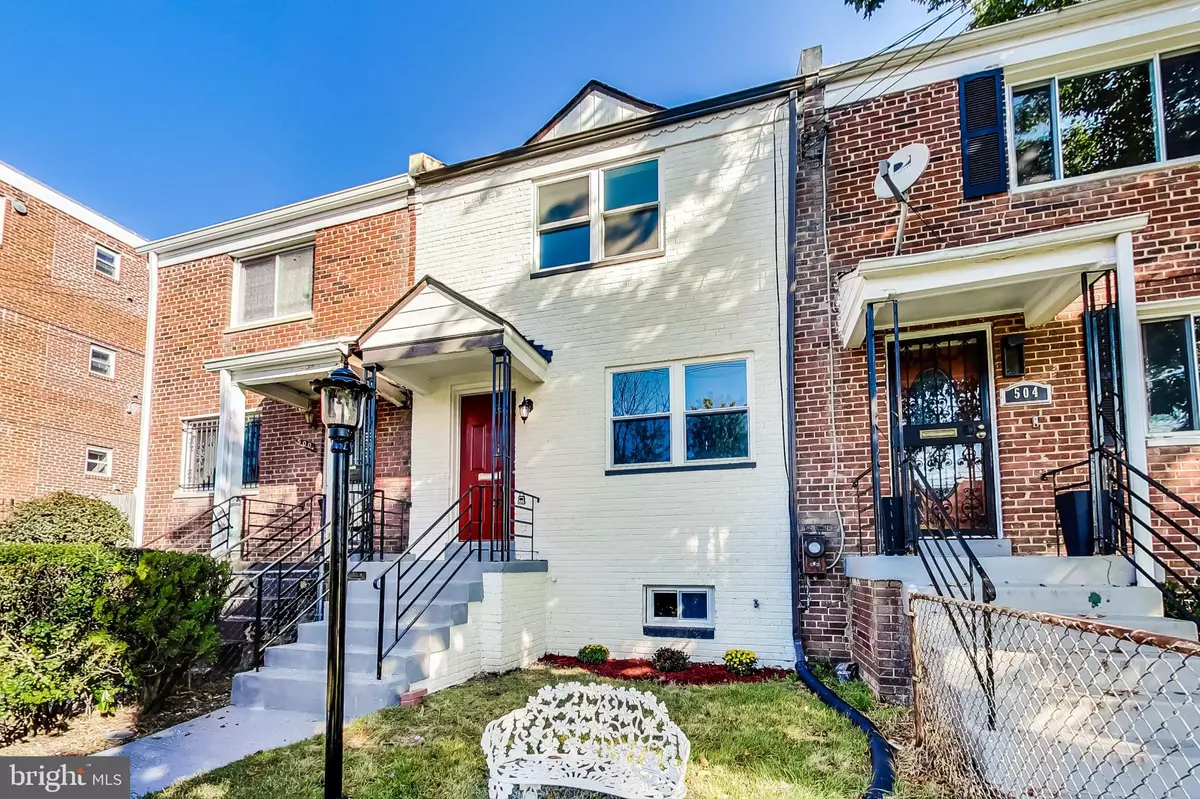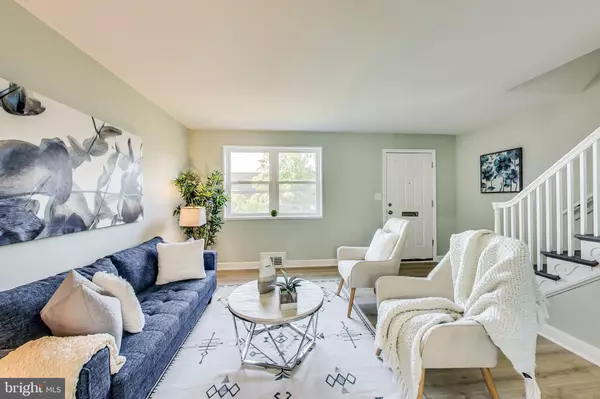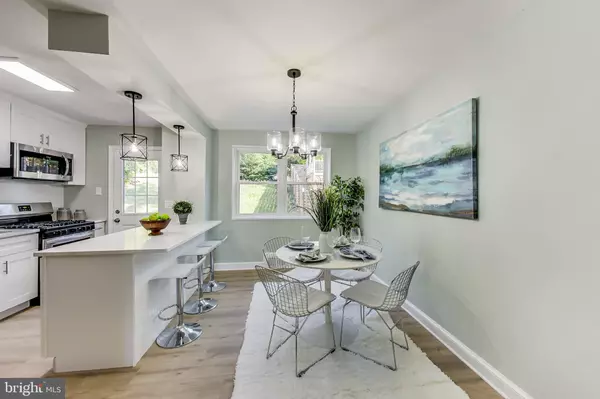
3 Beds
2 Baths
1,479 SqFt
3 Beds
2 Baths
1,479 SqFt
Key Details
Property Type Townhouse
Sub Type Interior Row/Townhouse
Listing Status Active
Purchase Type For Sale
Square Footage 1,479 sqft
Price per Sqft $270
Subdivision Congress Heights
MLS Listing ID DCDC2118328
Style A-Frame
Bedrooms 3
Full Baths 2
HOA Y/N N
Abv Grd Liv Area 986
Originating Board BRIGHT
Year Built 1949
Annual Tax Amount $361
Tax Year 2022
Lot Size 1,870 Sqft
Acres 0.04
Property Description
Step inside and be greeted by an inviting open floor plan that seamlessly blends contemporary design with classic elegance. The spacious living area features gleaming hardwood floors, large windows that flood the space with natural light, and recessed lighting, creating a warm and welcoming ambiance for both relaxation and entertaining.
The gourmet kitchen is a chef's dream, complete with sleek quartz countertops, stainless steel appliances, custom cabinetry, and a stylish subway tile backsplash. Whether you're preparing a casual meal or hosting a dinner party, this culinary haven offers both functionality and sophistication.
The kitchen has new cabinets, a beautiful island that is perfect for entertaining, white quartz countertops, and a modern white backsplash. Updated bathrooms, new tile, and vanities. Modern light fixtures on the main level. The backyard is fully fenced, and there's a parking pad at the top that can be extended for more space. (like the neighbors on the right)
The house is close to all major highways/Regan airport and shopping malls and which makes traveling around D. C. easier. Easy access to National Harbor/MGM/Outlet stores. Don't miss this opportunity to make this one your next home. Your dream home awaits!
Location
State DC
County Washington
Zoning RESIDENTIAL
Rooms
Basement Fully Finished, Interior Access
Interior
Interior Features Breakfast Area, Combination Kitchen/Dining, Efficiency, Kitchen - Efficiency, Kitchen - Island, Recessed Lighting, Upgraded Countertops
Hot Water Natural Gas
Heating Central
Cooling Central A/C
Flooring Laminate Plank, Ceramic Tile
Equipment Dishwasher, Disposal, Microwave, Oven/Range - Gas, Refrigerator, Stainless Steel Appliances, Water Heater, Washer/Dryer Hookups Only
Fireplace N
Appliance Dishwasher, Disposal, Microwave, Oven/Range - Gas, Refrigerator, Stainless Steel Appliances, Water Heater, Washer/Dryer Hookups Only
Heat Source Natural Gas
Laundry Basement
Exterior
Exterior Feature Porch(es)
Fence Fully
Waterfront N
Water Access N
Roof Type Shingle
Accessibility None
Porch Porch(es)
Garage N
Building
Story 3
Foundation Slab
Sewer Public Septic, Public Sewer
Water Public
Architectural Style A-Frame
Level or Stories 3
Additional Building Above Grade, Below Grade
Structure Type Dry Wall
New Construction N
Schools
School District District Of Columbia Public Schools
Others
Senior Community No
Tax ID 6165//0050
Ownership Fee Simple
SqFt Source Estimated
Horse Property N
Special Listing Condition Standard


"My job is to find and attract mastery-based agents to the office, protect the culture, and make sure everyone is happy! "
1244 West Chester Pike, Suite 409, West Chester, Pennsylvania, 19382, USA






